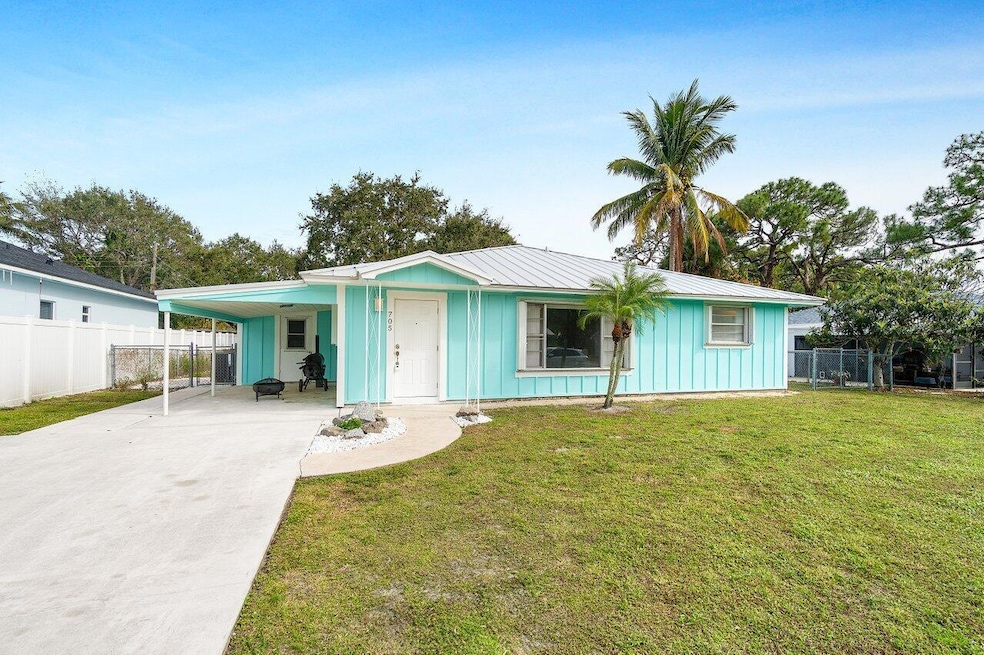
705 N Perry Ave Jupiter, FL 33458
Jupiter Town Hall NeighborhoodHighlights
- Attached Garage
- Separate Shower in Primary Bathroom
- French Doors
- Jupiter Middle School Rated A-
- Walk-In Closet
- 3-minute walk to Daily Park
About This Home
As of March 2025MASSIVE FENCED IN LOT with a 2021 METAL ROOF IN A NO HOA COMMUNITY! Did we get your attention? Welcome to 705 N Perry Avenue! With three bedrooms and two full bathrooms, this home features a massive primary suite with walk in closet and en suite bath. With a great split floorplan, across the home you will find two well sized guest rooms. A bright white kitchen features granite counters, subway tile backsplash with a new electric range and new microwave. Walk to Jupiter Donuts, walk to the park, walk to the grocery store, everything is at your fingertips!
Home Details
Home Type
- Single Family
Est. Annual Taxes
- $4,339
Year Built
- Built in 1972
Lot Details
- 9,851 Sq Ft Lot
- Property is zoned R1(cit
Home Design
- Metal Roof
Interior Spaces
- 1,364 Sq Ft Home
- 1-Story Property
- French Doors
Kitchen
- Electric Range
- Microwave
- Dishwasher
Flooring
- Laminate
- Tile
Bedrooms and Bathrooms
- 3 Bedrooms
- Walk-In Closet
- 2 Full Bathrooms
- Separate Shower in Primary Bathroom
Laundry
- Dryer
- Washer
Parking
- Attached Garage
- Driveway
Utilities
- Central Heating and Cooling System
- Cable TV Available
Community Details
- Pine Gardens Subdivision
Listing and Financial Details
- Assessor Parcel Number 30424101070040090
Map
Home Values in the Area
Average Home Value in this Area
Property History
| Date | Event | Price | Change | Sq Ft Price |
|---|---|---|---|---|
| 03/14/2025 03/14/25 | Sold | $510,000 | -8.8% | $374 / Sq Ft |
| 01/30/2025 01/30/25 | For Sale | $559,000 | +92.1% | $410 / Sq Ft |
| 01/10/2018 01/10/18 | Sold | $291,000 | +4.0% | $213 / Sq Ft |
| 12/11/2017 12/11/17 | Pending | -- | -- | -- |
| 12/01/2017 12/01/17 | For Sale | $279,900 | -- | $205 / Sq Ft |
Tax History
| Year | Tax Paid | Tax Assessment Tax Assessment Total Assessment is a certain percentage of the fair market value that is determined by local assessors to be the total taxable value of land and additions on the property. | Land | Improvement |
|---|---|---|---|---|
| 2024 | $4,233 | $278,135 | -- | -- |
| 2023 | $4,166 | $270,034 | $0 | $0 |
| 2022 | $4,155 | $262,169 | $0 | $0 |
| 2021 | $4,118 | $254,533 | $0 | $0 |
| 2020 | $4,111 | $251,019 | $60,600 | $190,419 |
| 2019 | $4,191 | $252,273 | $60,600 | $191,673 |
| 2018 | $4,003 | $207,702 | $57,787 | $149,915 |
| 2017 | $599 | $71,175 | $0 | $0 |
| 2016 | $605 | $69,711 | $0 | $0 |
| 2015 | $626 | $69,226 | $0 | $0 |
| 2014 | $634 | $68,677 | $0 | $0 |
Mortgage History
| Date | Status | Loan Amount | Loan Type |
|---|---|---|---|
| Open | $408,000 | New Conventional | |
| Previous Owner | $285,729 | FHA | |
| Previous Owner | $50,000 | New Conventional | |
| Previous Owner | $50,000 | Credit Line Revolving |
Deed History
| Date | Type | Sale Price | Title Company |
|---|---|---|---|
| Warranty Deed | $510,000 | None Listed On Document | |
| Warranty Deed | $291,000 | Attorney | |
| Warranty Deed | $130,000 | Attorney | |
| Interfamily Deed Transfer | -- | None Available |
Similar Homes in the area
Source: BeachesMLS
MLS Number: R11056244
APN: 30-42-41-01-07-004-0090
- 401 Center St
- 702 Pinegrove Ave
- 425 Hugh St
- 18014 Perigon Way
- 910 Dolphin Dr
- 800 Philadelphia Dr
- 804 Philadelphia Dr
- 808 Philadelphia Dr
- 407 Philadelphia Dr
- 934 Penn Trail
- 252 Clocktower Dr
- 513 E Whitney Dr
- 18241 Perigon Way
- 18200 Gardiner Ln
- 516 E Whitney Dr
- 965 Marlin Dr
- 972 Marlin Dr
- 727 Southview Dr
- 900 Cheyenne St
- 825 Center St Unit 30A






