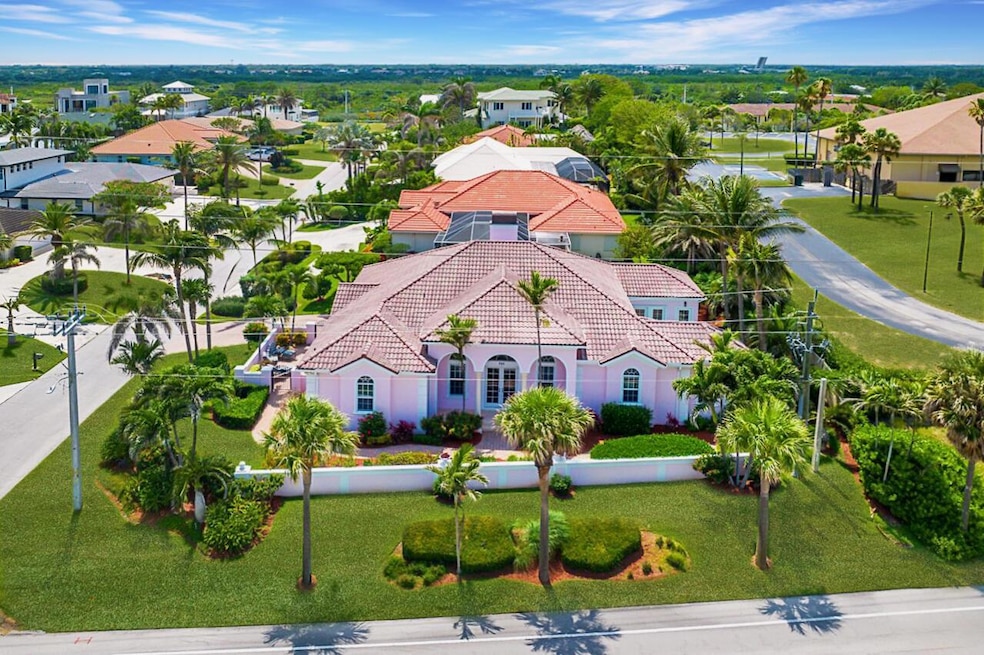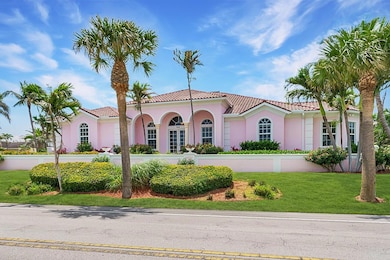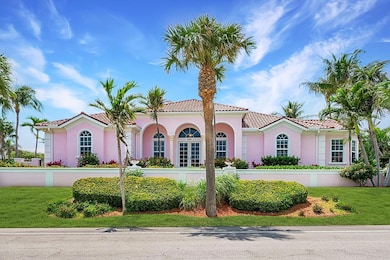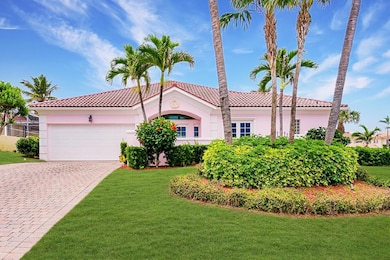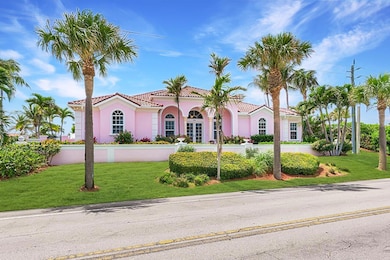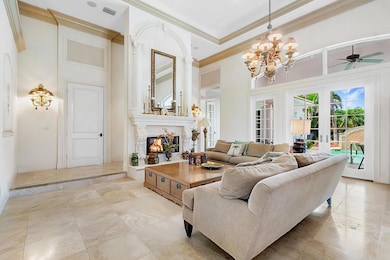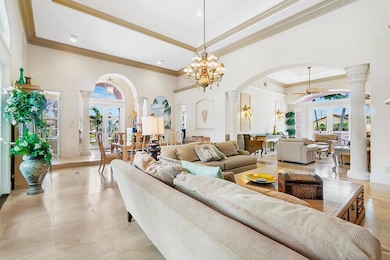
705 Ocean Dr Juno Beach, FL 33408
The Bluffs NeighborhoodEstimated payment $16,142/month
Highlights
- Water Views
- Above Ground Pool
- Roman Tub
- William T. Dwyer High School Rated A-
- Vaulted Ceiling
- 5-minute walk to Juno Beach Park
About This Home
Introducing 705 Ocean Drive, a captivating beachfront property in the prestigious Juno Beach community. This stunning residence boasts three ensuite bedrooms and 4.5 bathrooms, offering an exquisite blend of luxury and comfort steps away from the Ocean. This Home features an impressive 23 ft ceiling, a sun room, Saturnia marble floors, rich wood flooring in the bedrooms, enhancing its elegant ambiance. The spacious & light-filled open floor plan is perfect for both relaxation and entertaining, with multiple French doors leading to a privately walled patio and a courtyard-style pool. The Impact windows ensure peace and tranquility inside the home, while the attached 2-car garage and private driveway provide ample space and security.
Open House Schedule
-
Sunday, April 27, 202512:00 to 3:00 pm4/27/2025 12:00:00 PM +00:004/27/2025 3:00:00 PM +00:00Add to Calendar
Home Details
Home Type
- Single Family
Est. Annual Taxes
- $20,904
Year Built
- Built in 2002
Lot Details
- 9,858 Sq Ft Lot
- Fenced
- Sprinkler System
- Property is zoned RS-1(c
Parking
- 2 Car Attached Garage
- Garage Door Opener
- Driveway
Property Views
- Water
- Garden
- Pool
Home Design
- Spanish Tile Roof
- Tile Roof
Interior Spaces
- 2,884 Sq Ft Home
- 1-Story Property
- Custom Mirrors
- Furnished or left unfurnished upon request
- Built-In Features
- Vaulted Ceiling
- Fireplace
- Awning
- French Doors
- Entrance Foyer
- Great Room
- Family Room
- Formal Dining Room
- Den
- Pull Down Stairs to Attic
Kitchen
- Breakfast Area or Nook
- Eat-In Kitchen
- Built-In Oven
- Electric Range
- Microwave
- Ice Maker
- Dishwasher
- Disposal
Flooring
- Wood
- Marble
Bedrooms and Bathrooms
- 3 Bedrooms
- Split Bedroom Floorplan
- Closet Cabinetry
- Walk-In Closet
- Dual Sinks
- Roman Tub
- Separate Shower in Primary Bathroom
Laundry
- Laundry Room
- Dryer
- Washer
- Laundry Tub
Home Security
- Home Security System
- Impact Glass
- Fire and Smoke Detector
Pool
- Above Ground Pool
- Above Ground Spa
Outdoor Features
- Open Patio
- Porch
Schools
- The Conservatory School At North Palm Beach Elementary School
- Jupiter Middle School
- William T. Dwyer High School
Utilities
- Central Heating and Cooling System
- Underground Utilities
- Electric Water Heater
- Cable TV Available
Community Details
- Tomkus Subdivision
Listing and Financial Details
- Assessor Parcel Number 28434128260000180
- Seller Considering Concessions
Map
Home Values in the Area
Average Home Value in this Area
Tax History
| Year | Tax Paid | Tax Assessment Tax Assessment Total Assessment is a certain percentage of the fair market value that is determined by local assessors to be the total taxable value of land and additions on the property. | Land | Improvement |
|---|---|---|---|---|
| 2024 | $44,505 | $2,425,136 | -- | -- |
| 2023 | $20,904 | $1,159,247 | $0 | $0 |
| 2022 | $20,734 | $1,125,483 | $0 | $0 |
| 2021 | $20,724 | $1,092,702 | $0 | $0 |
| 2020 | $20,682 | $1,077,615 | $0 | $0 |
| 2019 | $20,435 | $1,053,387 | $0 | $0 |
| 2018 | $19,584 | $1,033,746 | $0 | $0 |
| 2017 | $19,485 | $1,012,484 | $405,563 | $606,921 |
| 2016 | $21,923 | $1,103,366 | $0 | $0 |
| 2015 | $21,109 | $953,481 | $0 | $0 |
| 2014 | $19,488 | $866,801 | $0 | $0 |
Property History
| Date | Event | Price | Change | Sq Ft Price |
|---|---|---|---|---|
| 02/17/2025 02/17/25 | Price Changed | $2,580,000 | -3.7% | $895 / Sq Ft |
| 01/11/2025 01/11/25 | Price Changed | $2,680,000 | -4.3% | $929 / Sq Ft |
| 01/02/2025 01/02/25 | For Sale | $2,800,000 | -- | $971 / Sq Ft |
Deed History
| Date | Type | Sale Price | Title Company |
|---|---|---|---|
| Warranty Deed | $1,300,000 | Attorney | |
| Warranty Deed | $1,200,000 | All Florida Land Title Co | |
| Warranty Deed | $117,000 | -- |
Mortgage History
| Date | Status | Loan Amount | Loan Type |
|---|---|---|---|
| Previous Owner | $482,000 | Unknown | |
| Previous Owner | $275,000 | Construction |
Similar Home in Juno Beach, FL
Source: BeachesMLS
MLS Number: R11048272
APN: 28-43-41-28-26-000-0180
- 750 Ocean Royale Way Unit 401
- 700 Ocean Royale Way Unit 401S
- 700 Ocean Royale 1201 Way Unit 1201
- 14661 U S Highway 1
- 14661 Us Highway 1 Unit 41
- 110 Ocean Breeze Dr
- 4161 S Us Highway 1 Unit C2
- 4161 S Us Highway 1 Unit M2
- 4161 S Us Highway 1 Unit G3
- 4161 S Us Highway 1 Unit N1
- 120 Ocean Breeze Dr
- 136 Ocean Breeze Dr
- 800 Juno Ocean Walk Unit 101A
- 810 Juno Ocean Walk Unit 103B
- 810 Juno Ocean Walk Unit 504B
- 144 Ocean Breeze Dr
- 726 Ocean Dunes Cir
- 605 Ocean Dunes Cir
- 120 Ocean Dunes Cir
- 301 Ocean Dunes Cir
