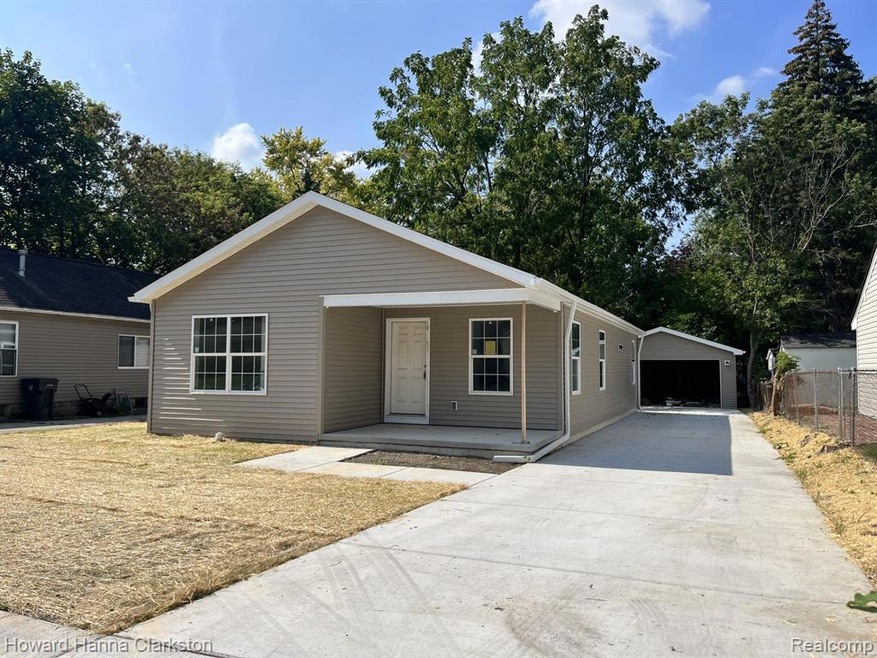705 S Stirling Pontiac, MI 48340
Highlights
- New Construction
- Ranch Style House
- No HOA
- Deck
- Ground Level Unit
- Covered patio or porch
About This Home
As of August 2024This newly constructed high efficiency home is part of a down payment assistance program and designed exclusively for low to moderate income buyers that will live in the home. This is not designed for investors and we can not accept cash offers. There are income restrictions and an application process that must be followed. Due to the amount of interest and number of applicants, buyers can not view the property until they are approved for the program. An eligibility screening application can be obtained through your agent. Agents please read the agent remarks.
Property Details
Home Type
- Modular Prefabricated Home
Est. Annual Taxes
Year Built
- Built in 2023 | New Construction
Lot Details
- 6,098 Sq Ft Lot
- Lot Dimensions are 50 x 122
- Fenced
- Level Lot
- Cleared Lot
Home Design
- Ranch Style House
- Asphalt Roof
- Vinyl Construction Material
Interior Spaces
- 1,279 Sq Ft Home
- ENERGY STAR Qualified Windows
- ENERGY STAR Qualified Doors
- Crawl Space
- Carbon Monoxide Detectors
Kitchen
- Free-Standing Electric Range
- Microwave
- ENERGY STAR Qualified Dishwasher
- Stainless Steel Appliances
- Disposal
Bedrooms and Bathrooms
- 3 Bedrooms
- 2 Full Bathrooms
Parking
- 2.5 Car Detached Garage
- Garage Door Opener
Eco-Friendly Details
- ENERGY STAR/CFL/LED Lights
- Watersense Fixture
Outdoor Features
- Deck
- Covered patio or porch
- Exterior Lighting
Location
- Ground Level Unit
Utilities
- Forced Air Heating and Cooling System
- Heating system powered by renewable energy
- Heating System Uses Natural Gas
- 100 Amp Service
- ENERGY STAR Qualified Water Heater
- High Speed Internet
- Cable TV Available
Listing and Financial Details
- Assessor Parcel Number 1422153025
Community Details
Overview
- No Home Owners Association
- Perry Park Sub Subdivision
Pet Policy
- Pets Allowed
Map
Home Values in the Area
Average Home Value in this Area
Property History
| Date | Event | Price | Change | Sq Ft Price |
|---|---|---|---|---|
| 08/06/2024 08/06/24 | Sold | $140,000 | 0.0% | $109 / Sq Ft |
| 06/18/2024 06/18/24 | Pending | -- | -- | -- |
| 07/14/2023 07/14/23 | For Sale | $140,000 | -- | $109 / Sq Ft |
Tax History
| Year | Tax Paid | Tax Assessment Tax Assessment Total Assessment is a certain percentage of the fair market value that is determined by local assessors to be the total taxable value of land and additions on the property. | Land | Improvement |
|---|---|---|---|---|
| 2024 | $4,641 | $86,170 | $0 | $0 |
| 2023 | $127 | $3,160 | $0 | $0 |
| 2022 | $123 | $2,870 | $0 | $0 |
| 2021 | $119 | $2,140 | $0 | $0 |
| 2020 | $0 | $0 | $0 | $0 |
| 2019 | $0 | $0 | $0 | $0 |
| 2017 | $92 | $1,660 | $0 | $0 |
| 2016 | $302 | $1,840 | $0 | $0 |
| 2015 | -- | $0 | $0 | $0 |
| 2014 | -- | $0 | $0 | $0 |
| 2011 | -- | $3,400 | $0 | $0 |
Mortgage History
| Date | Status | Loan Amount | Loan Type |
|---|---|---|---|
| Open | $25,000 | No Value Available | |
| Open | $101,200 | New Conventional |
Deed History
| Date | Type | Sale Price | Title Company |
|---|---|---|---|
| Warranty Deed | $140,000 | None Listed On Document | |
| Quit Claim Deed | -- | None Available | |
| Quit Claim Deed | -- | None Available | |
| Quit Claim Deed | -- | None Available | |
| Quit Claim Deed | $5,000 | None Available | |
| Quit Claim Deed | -- | None Available | |
| Deed | $9,500 | Parks Title | |
| Quit Claim Deed | -- | None Available | |
| Sheriffs Deed | $35,000 | None Available |
Source: Realcomp
MLS Number: 20230057382
APN: 14-22-153-025
- 680 S Stirling
- 650 Brady Ln Unit 27
- 725 Kenilworth Ave
- 644 Brady Ln
- 781 Scottwood St
- 608 Brady Ln
- 602 Brady Ln
- 457 Cameron Ave
- 913 Cameron Ave
- 465 Jordon Rd
- 441 Kenilworth Ave
- 778 University Dr
- 778 E Mansfield Ave
- 1163 Chestnut St Unit 9
- 442 Kenilworth Ave
- 196 Carr St
- 613 Markle Ave
- 494 Thors St
- 597 Markle Ave
- 431 Perry St

