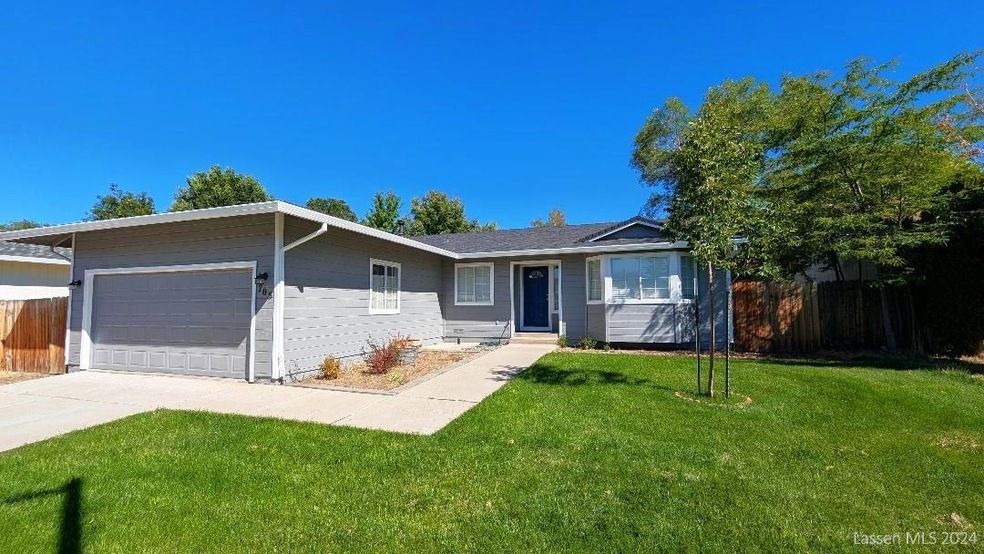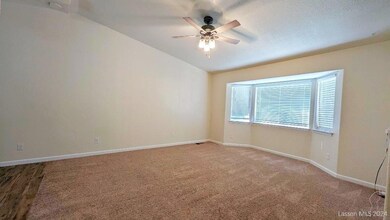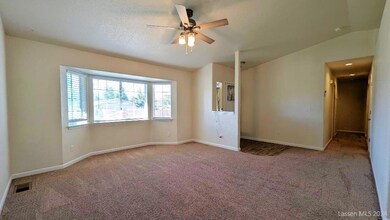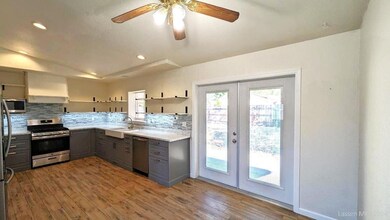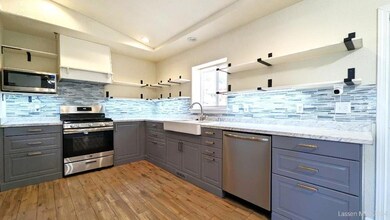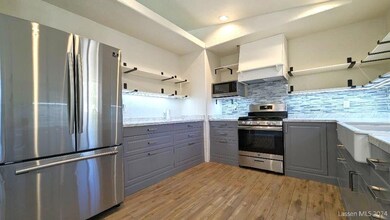
705 Shawn Way Susanville, CA 96130
Highlights
- New Flooring
- Great Room
- Double Pane Windows
- Vaulted Ceiling
- 2 Car Attached Garage
- Walk-In Closet
About This Home
As of February 2025This newly updated house within walking distance to the infamous Susanville Ranch Park is ready to be your new home! Susanville Ranch Park has hundreds of miles of trails for you to explore through hiking, biking, running, or with your off-road toys. You will also be within walking distance to Meadow View Elementary School with playgrounds as well as soccer and baseball fields. The house has recently been painted on the exterior, has a roof that is barely two years old, and a fully landscaped front yard. The backyard has raised garden beds, a relaxing pergola and oversized concrete patio for low maintenance. When leaving the back yard, you are welcomed into the newly remodeled kitchen through beautiful French doors. The kitchen boasts new lower cabinets with soft close drawers and open concept upper shelving with remote controlled underlighting. There are updated appliances, country kitchen sink, and glass tile backsplash to tie together this modern yet applicable room. There are more updates throughout the house with flooring, guest bathroom, and fixtures that you have to see for yourself. Just when you think this house may not provide more it does because it comes equipped with a whole house generator hookup for those unforeseen power outages which is perfect to keep the new air conditioner running during those hot summer days. There's so much to this house that you will need to schedule a private showing or virtual tour. Call today so you don't miss out!
Home Details
Home Type
- Single Family
Est. Annual Taxes
- $2,586
Year Built
- Built in 1997
Lot Details
- 6,970 Sq Ft Lot
- Property is Fully Fenced
- Paved or Partially Paved Lot
- Level Lot
- Front Yard Sprinklers
- Landscaped with Trees
- Garden
- Property is zoned R1
Home Design
- Composition Roof
- Concrete Perimeter Foundation
- HardiePlank Type
Interior Spaces
- 1,304 Sq Ft Home
- 1-Story Property
- Vaulted Ceiling
- Ceiling Fan
- Double Pane Windows
- Great Room
- Dining Area
Kitchen
- Gas Oven
- Gas Range
- Range Hood
- Microwave
- Dishwasher
- Disposal
Flooring
- New Flooring
- Carpet
- Tile
Bedrooms and Bathrooms
- 3 Bedrooms
- Walk-In Closet
- 2 Bathrooms
Laundry
- Laundry Room
- Washer and Dryer Hookup
Parking
- 2 Car Attached Garage
- Garage Door Opener
- Driveway
Outdoor Features
- Open Patio
- Rain Gutters
Utilities
- Forced Air Heating and Cooling System
- Heating System Uses Natural Gas
- Natural Gas Water Heater
Listing and Financial Details
- Assessor Parcel Number 101-202-035
Map
Home Values in the Area
Average Home Value in this Area
Property History
| Date | Event | Price | Change | Sq Ft Price |
|---|---|---|---|---|
| 02/06/2025 02/06/25 | Sold | $284,000 | +1.4% | $218 / Sq Ft |
| 01/06/2025 01/06/25 | Pending | -- | -- | -- |
| 12/05/2024 12/05/24 | Price Changed | $280,000 | -2.6% | $215 / Sq Ft |
| 08/26/2024 08/26/24 | For Sale | $287,500 | +121.2% | $220 / Sq Ft |
| 08/10/2018 08/10/18 | Sold | $130,000 | -7.4% | $100 / Sq Ft |
| 07/10/2018 07/10/18 | Pending | -- | -- | -- |
| 06/25/2018 06/25/18 | For Sale | $140,400 | -- | $108 / Sq Ft |
Tax History
| Year | Tax Paid | Tax Assessment Tax Assessment Total Assessment is a certain percentage of the fair market value that is determined by local assessors to be the total taxable value of land and additions on the property. | Land | Improvement |
|---|---|---|---|---|
| 2024 | $2,586 | $244,672 | $48,248 | $196,424 |
| 2023 | $2,571 | $239,875 | $47,302 | $192,573 |
| 2022 | $2,498 | $235,173 | $46,375 | $188,798 |
| 2021 | $2,426 | $230,563 | $45,466 | $185,097 |
| 2020 | $1,446 | $132,600 | $35,700 | $96,900 |
| 2019 | $1,379 | $130,000 | $35,000 | $95,000 |
| 2018 | $1,797 | $177,469 | $48,621 | $128,848 |
| 2017 | $1,655 | $161,336 | $44,201 | $117,135 |
| 2016 | $1,480 | $146,670 | $40,183 | $106,487 |
| 2015 | $1,339 | $133,337 | $36,530 | $96,807 |
| 2014 | $1,262 | $125,791 | $34,463 | $91,328 |
Mortgage History
| Date | Status | Loan Amount | Loan Type |
|---|---|---|---|
| Open | $56,800 | New Conventional | |
| Open | $227,200 | New Conventional | |
| Previous Owner | $190,000 | Purchase Money Mortgage | |
| Previous Owner | $183,750 | Stand Alone Refi Refinance Of Original Loan | |
| Previous Owner | $144,000 | Stand Alone Refi Refinance Of Original Loan | |
| Previous Owner | $111,920 | Purchase Money Mortgage | |
| Closed | $20,985 | No Value Available |
Deed History
| Date | Type | Sale Price | Title Company |
|---|---|---|---|
| Grant Deed | $284,000 | Chicago Title Company | |
| Warranty Deed | $130,000 | Chicago Title | |
| Warranty Deed | $130,000 | Chicago Title | |
| Warranty Deed | $200,000 | -- | |
| Trustee Deed | $200,000 | None Available | |
| Warranty Deed | $200,000 | -- | |
| Grant Deed | $237,500 | Chicago Title Co | |
| Interfamily Deed Transfer | -- | Chicago Title Co | |
| Interfamily Deed Transfer | -- | Chicago Title Co | |
| Grant Deed | $140,000 | Chicago Title Co |
Similar Homes in Susanville, CA
Source: Lassen Association of REALTORS®
MLS Number: 202400414
APN: 101-202-035-000
- 1185 Barbara St
- 650 Cameron Way
- 1120 Brian Ct
- 1245 Orlo Dr
- 750 Monte Vista Way
- 1230 Bunyan Rd
- 1220 N Bunyan Rd
- 705 Monte Vista Way
- 1325 Heather Way
- 75 Gamble Ct
- 00 Paiute Ln
- 545 Wildwood Way
- 530 Wildwood Way
- 525 Wildwood Way
- 40 Brookwood Dr
- 503 Woodside Way
- 80 Renae Dr
- 20 Brookwood Dr
- 125 Brookwood Dr
- 25 Twilight Cir
