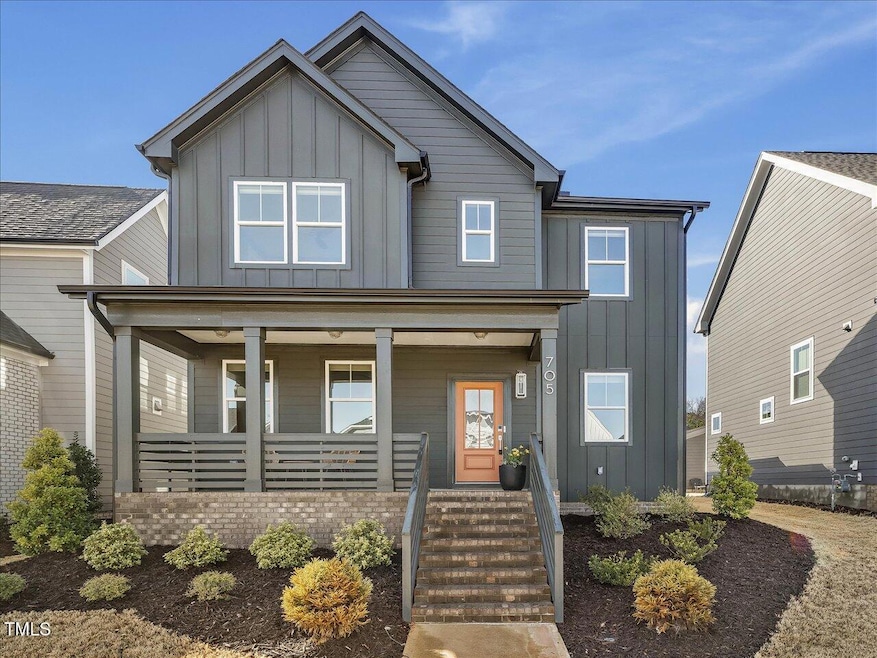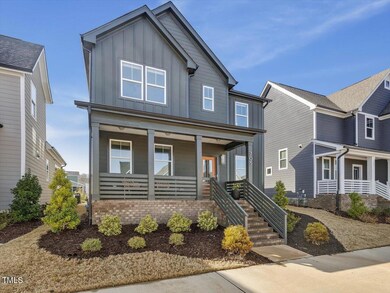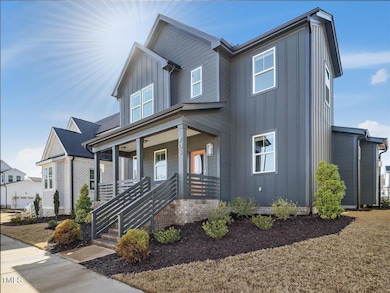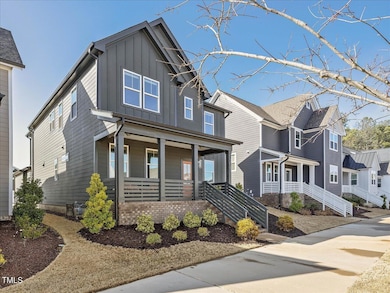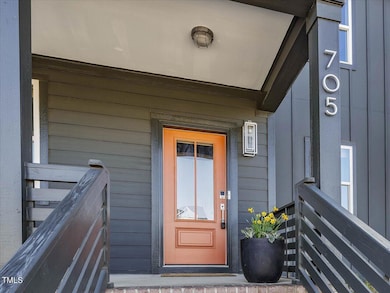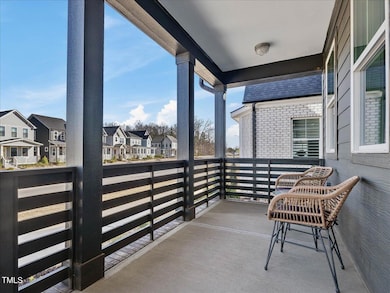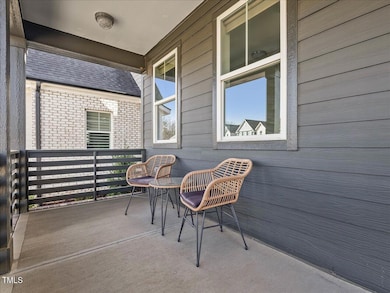
705 Vine Pkwy Pittsboro, NC 27312
Estimated payment $4,283/month
Highlights
- Fitness Center
- Open Floorplan
- Clubhouse
- Perry W. Harrison Elementary School Rated A
- Craftsman Architecture
- Main Floor Bedroom
About This Home
Stunning Craftsman-Style Home by Award-Winning Garman Homes! This spacious 4-bedroom, 3.5-bath home offers 2,769 sq. ft. of bright, open living space, including a 2-car garage. The first-floor guest bedroom with a full bath and walk-in shower provides convenience and privacy. Enjoy a chef-inspired gourmet kitchen, modern fireplace with a custom 10' mantel, and a 9' slider leading to a covered porch. The family rear-entry mudroom features built-ins, a closet, sink, and refrigerator hookup. The office, conveniently located off the kitchen, includes a pocket door and built-in desk. Upgrades include custom lighting in the kitchen, dining room, family room, and more, as well as upgraded bathroom lighting and hardware throughout. Additional features include a tankless water heater, ceiling fans in all upstairs bedrooms, roller shades/blinds on all windows, and a frameless shower in the master bath. Enjoy the outdoors with a new aluminum fence in the backyard (HOA approved), two gates, and easy access to amenities. Located in the Vineyards in Chatham Park, a walkable community with a perfect balance of nature, neighborhood, and small-town charm. Walk to downtown Pittsboro, connect via trail to nearby parks, and enjoy amenities like Paddles Swim & Pickleball, Knight Farm Community Park, and Thales Academy. A true gem!
Home Details
Home Type
- Single Family
Est. Annual Taxes
- $6,016
Year Built
- Built in 2023
Lot Details
- 5,750 Sq Ft Lot
- Lot Dimensions are 45x124x49x123
- Property fronts an alley
- Wrought Iron Fence
- Back Yard Fenced
- Landscaped
- Property is zoned PDD-Major
HOA Fees
- $42 Monthly HOA Fees
Parking
- 2 Car Attached Garage
- 2 Open Parking Spaces
Home Design
- Craftsman Architecture
- Cottage
- Block Foundation
- Architectural Shingle Roof
Interior Spaces
- 2,769 Sq Ft Home
- 2-Story Property
- Open Floorplan
- Smooth Ceilings
- Ceiling Fan
- Recessed Lighting
- Mud Room
- Entrance Foyer
- Family Room
- Breakfast Room
- Dining Room
- Home Office
- Basement
- Crawl Space
Kitchen
- Gas Cooktop
- Range Hood
- Microwave
- Dishwasher
- Stainless Steel Appliances
- Kitchen Island
- Granite Countertops
- Disposal
Flooring
- Carpet
- Tile
- Luxury Vinyl Tile
Bedrooms and Bathrooms
- 4 Bedrooms
- Main Floor Bedroom
- Walk-In Closet
- Double Vanity
- Bathtub with Shower
- Shower Only in Primary Bathroom
- Walk-in Shower
Laundry
- Laundry Room
- Dryer
- Washer
Outdoor Features
- Rain Gutters
Schools
- Perry Harrison Elementary School
- Horton Middle School
- Northwood High School
Utilities
- Forced Air Heating and Cooling System
- Heating System Uses Natural Gas
- Tankless Water Heater
Listing and Financial Details
- Assessor Parcel Number 0095055
Community Details
Overview
- Association fees include road maintenance
- Chatham Park HOA, Phone Number (919) 461-0102
- Built by Garman Homes
- Chatham Park Subdivision, No Little Plans Floorplan
Amenities
- Restaurant
- Clubhouse
Recreation
- Community Playground
- Fitness Center
- Community Pool
- Park
- Trails
Map
Home Values in the Area
Average Home Value in this Area
Tax History
| Year | Tax Paid | Tax Assessment Tax Assessment Total Assessment is a certain percentage of the fair market value that is determined by local assessors to be the total taxable value of land and additions on the property. | Land | Improvement |
|---|---|---|---|---|
| 2024 | $6,016 | $496,207 | $113,200 | $383,007 |
| 2023 | $6,016 | $242,244 | $101,880 | $140,364 |
| 2022 | $1,126 | $101,880 | $101,880 | $0 |
Property History
| Date | Event | Price | Change | Sq Ft Price |
|---|---|---|---|---|
| 04/21/2025 04/21/25 | Price Changed | $670,000 | -2.2% | $242 / Sq Ft |
| 03/27/2025 03/27/25 | Price Changed | $685,000 | -2.1% | $247 / Sq Ft |
| 03/07/2025 03/07/25 | For Sale | $700,000 | -- | $253 / Sq Ft |
Deed History
| Date | Type | Sale Price | Title Company |
|---|---|---|---|
| Warranty Deed | $640,000 | None Listed On Document |
Mortgage History
| Date | Status | Loan Amount | Loan Type |
|---|---|---|---|
| Open | $511,692 | New Conventional |
Similar Homes in Pittsboro, NC
Source: Doorify MLS
MLS Number: 10080788
APN: 0095055
- 662 Vine Pkwy
- 515 Wendover Pkwy
- 47 Rosedale Way
- 239 Circle City Way
- 257 Circle City Way
- 247 Circle City Way
- 555 Vine Pkwy
- 547 Vine Pkwy
- 193 Millennium Dr
- 36 Whitehall Dr
- 33 Highpointe Dr
- 140 Norwell Ln
- 231 Circle City Way
- 175 Norwell Ln
- 249 Wendover Pkwy
- 36 Plenty Ct
- 1067-1099 Fire Tower Rd
- 235 Cottage Way
- 167 Edgefield St
- 134 Beacon Dr
