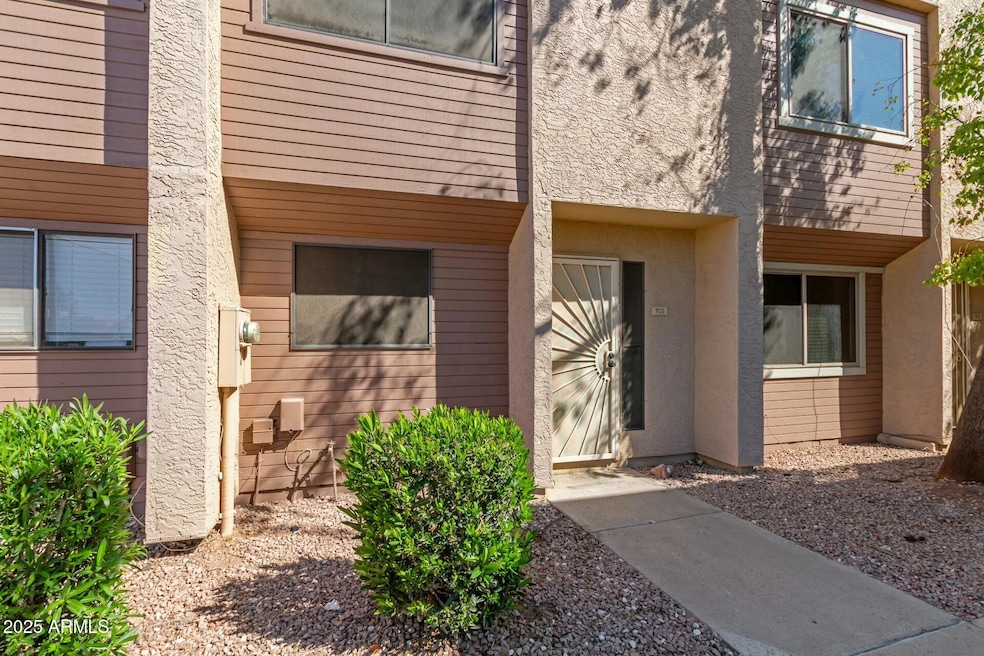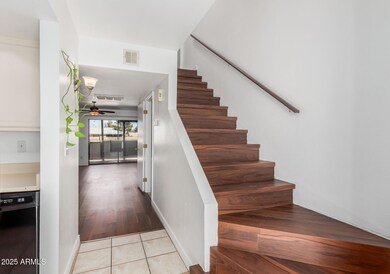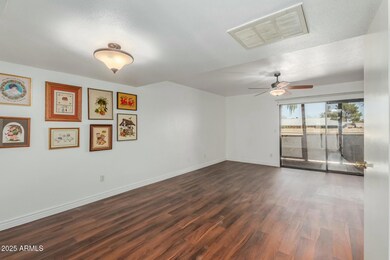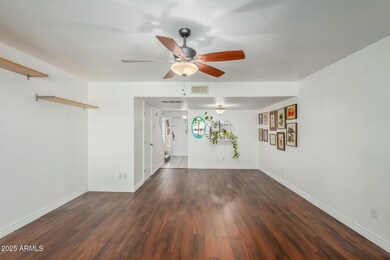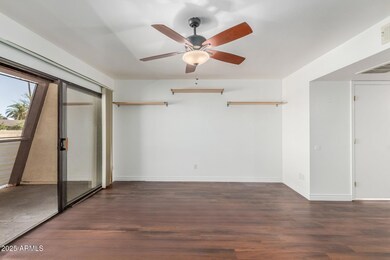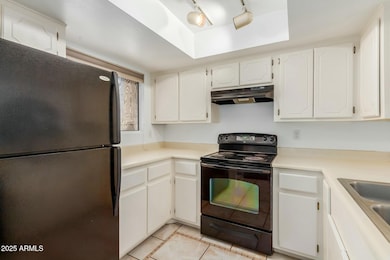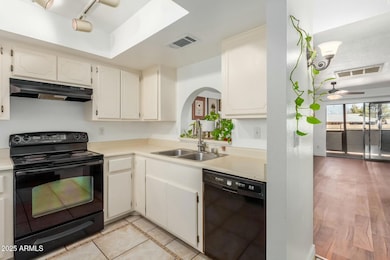
705 W 13th St Tempe, AZ 85281
Marilyn Ann NeighborhoodEstimated payment $1,843/month
Highlights
- Community Pool
- Balcony
- Screened Patio
- Tennis Courts
- Skylights
- Cooling Available
About This Home
Fantastic, move-in ready Tempe townhome within walking/biking distance to ASU and Mill Ave, close to the 202, and shopping. Open floor plan with 2023 updates, including beautiful wood laminate flooring, fresh paint throughout, and a new washing machine. A/C unit replaced Oct 2020. Additional upgrades include granite countertops in the upstairs baths, ceiling fans, screened-in patio with storage, and a skylight. Unit comes with 2 assigned parking spots, 1 that is covered. Community features 2 pools and spas, tennis, volley, and basketball courts. Don't miss out on your opportunity to own in the heart of Tempe!
Townhouse Details
Home Type
- Townhome
Est. Annual Taxes
- $1,102
Year Built
- Built in 1985
Lot Details
- 928 Sq Ft Lot
- Desert faces the front of the property
HOA Fees
- $300 Monthly HOA Fees
Home Design
- Wood Frame Construction
- Built-Up Roof
- Block Exterior
- Stucco
Interior Spaces
- 1,056 Sq Ft Home
- 2-Story Property
- Ceiling Fan
- Skylights
Flooring
- Floors Updated in 2023
- Laminate
- Tile
Bedrooms and Bathrooms
- 2 Bedrooms
- 2.5 Bathrooms
Parking
- 1 Carport Space
- Assigned Parking
Outdoor Features
- Balcony
- Screened Patio
- Outdoor Storage
Location
- Property is near a bus stop
Schools
- Holdeman Elementary School
- Geneva Epps Mosley Middle School
- Tempe High School
Utilities
- Cooling Available
- Heating Available
- High Speed Internet
- Cable TV Available
Listing and Financial Details
- Tax Lot 63
- Assessor Parcel Number 124-66-672
Community Details
Overview
- Association fees include ground maintenance, trash, maintenance exterior
- Los Prados Association, Phone Number (480) 284-5551
- Los Prados Amd Subdivision
Recreation
- Tennis Courts
- Community Pool
- Community Spa
Map
Home Values in the Area
Average Home Value in this Area
Tax History
| Year | Tax Paid | Tax Assessment Tax Assessment Total Assessment is a certain percentage of the fair market value that is determined by local assessors to be the total taxable value of land and additions on the property. | Land | Improvement |
|---|---|---|---|---|
| 2025 | $1,102 | $11,382 | -- | -- |
| 2024 | $1,089 | $10,840 | -- | -- |
| 2023 | $1,089 | $20,080 | $4,010 | $16,070 |
| 2022 | $1,040 | $15,720 | $3,140 | $12,580 |
| 2021 | $1,060 | $14,430 | $2,880 | $11,550 |
| 2020 | $1,025 | $13,010 | $2,600 | $10,410 |
| 2019 | $1,005 | $10,950 | $2,190 | $8,760 |
| 2018 | $978 | $10,450 | $2,090 | $8,360 |
| 2017 | $948 | $9,080 | $1,810 | $7,270 |
| 2016 | $943 | $8,360 | $1,670 | $6,690 |
| 2015 | $912 | $7,800 | $1,560 | $6,240 |
Property History
| Date | Event | Price | Change | Sq Ft Price |
|---|---|---|---|---|
| 03/28/2025 03/28/25 | Pending | -- | -- | -- |
| 03/10/2025 03/10/25 | For Sale | $260,000 | +85.8% | $246 / Sq Ft |
| 09/29/2016 09/29/16 | Sold | $139,900 | +0.6% | $132 / Sq Ft |
| 08/24/2016 08/24/16 | Pending | -- | -- | -- |
| 08/20/2016 08/20/16 | Price Changed | $139,000 | -2.1% | $132 / Sq Ft |
| 08/19/2016 08/19/16 | For Sale | $142,000 | 0.0% | $134 / Sq Ft |
| 08/08/2016 08/08/16 | Pending | -- | -- | -- |
| 07/11/2016 07/11/16 | For Sale | $142,000 | -- | $134 / Sq Ft |
Deed History
| Date | Type | Sale Price | Title Company |
|---|---|---|---|
| Warranty Deed | $139,000 | North American Title Company | |
| Cash Sale Deed | $105,000 | American Title Service Agenc | |
| Interfamily Deed Transfer | -- | None Available | |
| Cash Sale Deed | $95,000 | Capital Title Agency Inc | |
| Warranty Deed | $78,000 | Old Republic Title Agency |
Mortgage History
| Date | Status | Loan Amount | Loan Type |
|---|---|---|---|
| Open | $111,200 | New Conventional | |
| Previous Owner | $167,363 | Unknown | |
| Previous Owner | $62,400 | New Conventional |
Similar Homes in Tempe, AZ
Source: Arizona Regional Multiple Listing Service (ARMLS)
MLS Number: 6839311
APN: 124-66-672
- 1328 S Mckemy St
- 811 W 13th St
- 832 W 14th St
- 800 W 12th St
- 825 W 12th St
- 601 W 15th St
- 901 W Parkway Blvd
- 638 W 16th St
- 901 W 16th St
- 522 W Howe St
- 1718 S Marilyn Ann Dr
- 1715 S Hardy Dr
- 1712 S Hardy Dr
- 1219 S Farmer Ave
- 517 W 17th St
- 710 W 18th St
- 1001 W 17th St
- 533 W 18th St
- 1015 S Farmer Ave Unit 5, 6, 7, 8
- 42 W Thomas Ln
