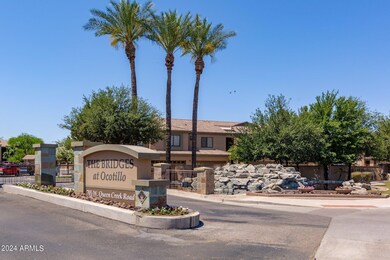
705 W Queen Creek Rd Unit 1141 Chandler, AZ 85248
Ocotillo NeighborhoodHighlights
- Fitness Center
- Gated Community
- Community Lake
- Basha Elementary School Rated A
- Waterfront
- Clubhouse
About This Home
As of January 2025LARGEST FLOOR PLAN great for entertaining w/ exclusive access to Ocotillo amenities including 27-hole golf-course, tennis & pickleball courts, heated pool & spa, clubhouse, & workout room. High ceilings, abundant natural light & open floor plan create an inviting atmosphere. Split floor plan w/ 2 spacious primary bedrooms upstairs, both w/ ensuite baths & roomy walk-in closets.Two 8' glass doors lead to double patios overlooking scenic waterways & fountains. NEW ROOF 2020. Near downtown Ocotillo & short drive to downtown Chandler, you'll enjoy a vibrant social scene, art walks, dining, & shopping. Intel & Price tech corridor nearby, ideal as corporate housing, a winter vacation home, or an affordable first home. This low-maintenance, gated community is the perfect lock-&-leave experience. Ample storage space with multiple large interior closets & a generous 2-car garage.
New washer/dryer May 2024
New dishwasher Oct 2024
New refrigerator 2022
New water heater 2022
New roof (HOA) 2020
FURNITURE - Seller is willing to include most of the furniture at no additional cost with an acceptable offer.
Property Details
Home Type
- Condominium
Est. Annual Taxes
- $1,774
Year Built
- Built in 2005
Lot Details
- Waterfront
- Private Streets
- Desert faces the back of the property
- Wrought Iron Fence
HOA Fees
- $463 Monthly HOA Fees
Parking
- 2 Car Direct Access Garage
- Garage Door Opener
Home Design
- Santa Barbara Architecture
- Wood Frame Construction
- Tile Roof
- Stucco
Interior Spaces
- 1,916 Sq Ft Home
- 2-Story Property
- Vaulted Ceiling
- Ceiling Fan
- Built-In Microwave
Flooring
- Carpet
- Tile
Bedrooms and Bathrooms
- 2 Bedrooms
- Primary Bathroom is a Full Bathroom
- 2.5 Bathrooms
- Dual Vanity Sinks in Primary Bathroom
- Bathtub With Separate Shower Stall
Outdoor Features
- Covered patio or porch
Utilities
- Refrigerated Cooling System
- Heating Available
- High Speed Internet
Listing and Financial Details
- Tax Lot 1141
- Assessor Parcel Number 303-87-075
Community Details
Overview
- Association fees include roof repair, insurance, sewer, pest control, ground maintenance, front yard maint, trash, water, roof replacement, maintenance exterior
- Ccmc Association, Phone Number (480) 750-7075
- Ocotillo Comm Assoc Association, Phone Number (480) 424-5235
- Association Phone (480) 939-6070
- Built by Starpointe Communities
- Bridges At Ocotillo Unit 2 Condominium Subdivision, Palmilla Floorplan
- Community Lake
Amenities
- Clubhouse
- Recreation Room
Recreation
- Fitness Center
- Heated Community Pool
- Community Spa
Security
- Gated Community
Map
Home Values in the Area
Average Home Value in this Area
Property History
| Date | Event | Price | Change | Sq Ft Price |
|---|---|---|---|---|
| 01/30/2025 01/30/25 | Sold | $401,500 | -4.4% | $210 / Sq Ft |
| 12/16/2024 12/16/24 | Price Changed | $420,000 | -4.3% | $219 / Sq Ft |
| 10/08/2024 10/08/24 | Price Changed | $439,000 | -2.2% | $229 / Sq Ft |
| 09/25/2024 09/25/24 | For Sale | $449,000 | +11.8% | $234 / Sq Ft |
| 09/01/2024 09/01/24 | Off Market | $401,500 | -- | -- |
| 06/01/2024 06/01/24 | For Sale | $449,000 | -- | $234 / Sq Ft |
Tax History
| Year | Tax Paid | Tax Assessment Tax Assessment Total Assessment is a certain percentage of the fair market value that is determined by local assessors to be the total taxable value of land and additions on the property. | Land | Improvement |
|---|---|---|---|---|
| 2025 | $1,774 | $19,284 | -- | -- |
| 2024 | $1,740 | $18,366 | -- | -- |
| 2023 | $1,740 | $26,070 | $5,210 | $20,860 |
| 2022 | $1,685 | $25,280 | $5,050 | $20,230 |
| 2021 | $1,732 | $23,670 | $4,730 | $18,940 |
| 2020 | $1,723 | $21,320 | $4,260 | $17,060 |
| 2019 | $1,662 | $19,210 | $3,840 | $15,370 |
| 2018 | $1,615 | $17,580 | $3,510 | $14,070 |
| 2017 | $1,517 | $17,770 | $3,550 | $14,220 |
| 2016 | $1,466 | $17,470 | $3,490 | $13,980 |
| 2015 | $1,405 | $15,750 | $3,150 | $12,600 |
Mortgage History
| Date | Status | Loan Amount | Loan Type |
|---|---|---|---|
| Previous Owner | $61,550 | Stand Alone Second | |
| Previous Owner | $246,200 | Purchase Money Mortgage |
Deed History
| Date | Type | Sale Price | Title Company |
|---|---|---|---|
| Warranty Deed | $401,500 | First American Title Insurance | |
| Cash Sale Deed | $155,000 | Old Republic Title Agency | |
| Trustee Deed | $178,500 | None Available | |
| Warranty Deed | $307,800 | The Talon Group Tatum Garden | |
| Cash Sale Deed | $218,444 | First American Title Ins Co |
Similar Homes in Chandler, AZ
Source: Arizona Regional Multiple Listing Service (ARMLS)
MLS Number: 6713404
APN: 303-87-075
- 705 W Queen Creek Rd Unit 2078
- 705 W Queen Creek Rd Unit 1154
- 705 W Queen Creek Rd Unit 1201
- 705 W Queen Creek Rd Unit 2158
- 705 W Queen Creek Rd Unit 1059
- 705 W Queen Creek Rd Unit 2006
- 3331 S Vine St
- 455 W Honeysuckle Dr
- 3411 S Vine St
- 2870 S Tumbleweed Ln
- 390 W Wisteria Place
- 3441 S Camellia Place
- 3327 S Felix Way
- 723 W Canary Way
- 280 W Wisteria Place
- 3103 S Dakota Place
- 2702 S Beverly Place
- 927 W Azalea Place
- 250 W Queen Creek Rd Unit 206
- 250 W Queen Creek Rd Unit 240






