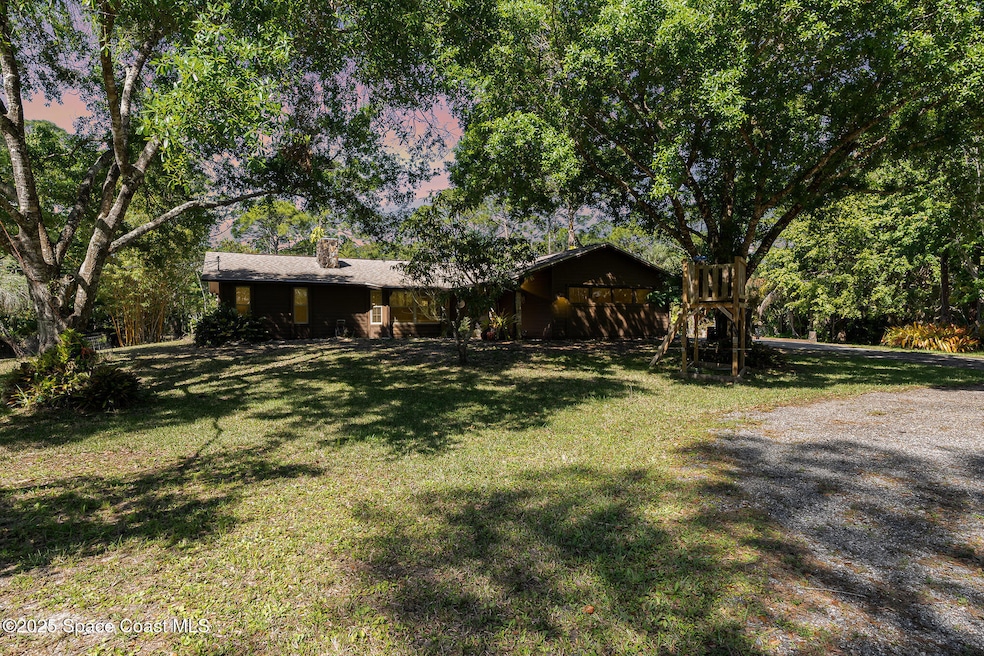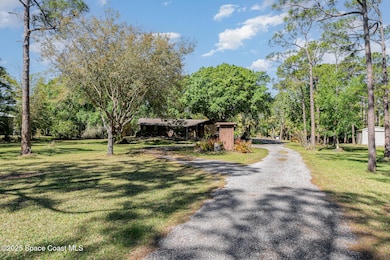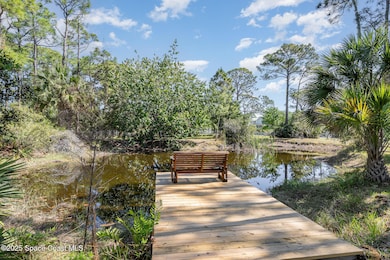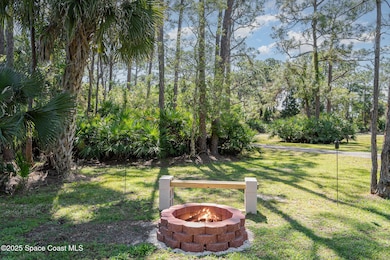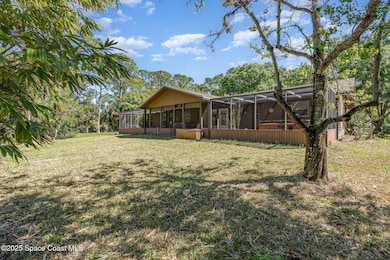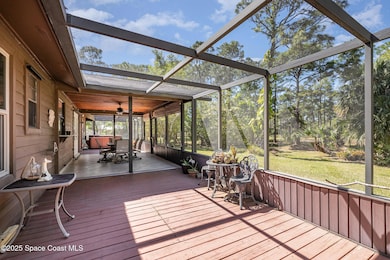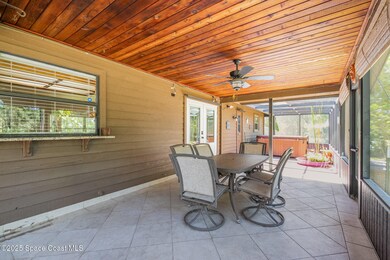
7050 Cottonwood Dr Grant, FL 32949
Grant-Valkaria NeighborhoodEstimated payment $3,679/month
Highlights
- View of Trees or Woods
- Open Floorplan
- Wooded Lot
- 2.69 Acre Lot
- Deck
- Vaulted Ceiling
About This Home
2.69 Peaceful Fenced Acres surrounds this Beautiful, Move In Ready, Updated, 3 Bd, 2 Ba, 2 Car Garage, 1600 Sqft Home w/ Huge, 60 Ft, Screened In Porch w/ Spa that conveys. Relaxing Pond w/ New Dock, Bench, Flo Well & Firepit ready for company! New, Large, Fenced Goat Pen & 3 Chicken Coops, Lush Landscaping w/ Historical Trees welcomes you! PLENTY of Room for a Pool! ALL NEW Septic System, A/C, R8 Ductwork, French Doors to Screened Porch. Impact Windows, Roof 2018. Bright, Open Floor Plan, Tile Floors throughout Entire Home, Wood Burning Fireplace. Large, Updated, Open Kitchen w/ Granite Counters, Eat At Island, Luxury KitchenAid Stainless Appliances. Indoor Laundry w/ Cabinets, Utility Sink, W/D that Convey. Textured Ceilings, NO Popcorn! Water Softener Included, 2 Car Garage w/ Windows & Pull Down Attic Stairs. 12x24 Shed on Property Stays. New Tree House for Fun! Large, Long, Gravel Driveway leads to your Tranquil & Serene Dream Home. Bring Your Horses & let nature surround you.
Home Details
Home Type
- Single Family
Est. Annual Taxes
- $3,970
Year Built
- Built in 1983 | Remodeled
Lot Details
- 2.69 Acre Lot
- Property fronts a county road
- Cul-De-Sac
- Street terminates at a dead end
- East Facing Home
- Wrought Iron Fence
- Property is Fully Fenced
- Front and Back Yard Sprinklers
- Wooded Lot
Parking
- 2 Car Attached Garage
- Garage Door Opener
- Circular Driveway
Property Views
- Pond
- Woods
Home Design
- Frame Construction
- Shingle Roof
- Wood Siding
- Asphalt
Interior Spaces
- 1,600 Sq Ft Home
- 1-Story Property
- Open Floorplan
- Built-In Features
- Vaulted Ceiling
- Ceiling Fan
- Skylights
- Wood Burning Fireplace
- Living Room
- Dining Room
- Screened Porch
- Tile Flooring
Kitchen
- Breakfast Bar
- Convection Oven
- Electric Range
- Microwave
- Ice Maker
- Dishwasher
- Kitchen Island
- Disposal
Bedrooms and Bathrooms
- 3 Bedrooms
- Split Bedroom Floorplan
- Walk-In Closet
- 2 Full Bathrooms
- Separate Shower in Primary Bathroom
Laundry
- Laundry in unit
- Dryer
- Washer
- Sink Near Laundry
Home Security
- Security System Leased
- Hurricane or Storm Shutters
- High Impact Windows
- Fire and Smoke Detector
Accessible Home Design
- Accessible Full Bathroom
Eco-Friendly Details
- Energy-Efficient Appliances
- Energy-Efficient Windows
- Energy-Efficient Insulation
- Energy-Efficient Doors
- Energy-Efficient Roof
Outdoor Features
- Deck
- Patio
- Fire Pit
- Shed
Schools
- Sunrise Elementary School
- Stone Middle School
- Bayside High School
Utilities
- Central Heating and Cooling System
- Heat Pump System
- 200+ Amp Service
- Well
- Electric Water Heater
- Water Softener is Owned
- Septic Tank
- Cable TV Available
Community Details
- No Home Owners Association
- Cypress Lake Estates Unit 1 Subdivision
Listing and Financial Details
- Assessor Parcel Number 30-38-05-Md-0000d.0-0013.00
Map
Home Values in the Area
Average Home Value in this Area
Tax History
| Year | Tax Paid | Tax Assessment Tax Assessment Total Assessment is a certain percentage of the fair market value that is determined by local assessors to be the total taxable value of land and additions on the property. | Land | Improvement |
|---|---|---|---|---|
| 2023 | $3,854 | $276,430 | $0 | $0 |
| 2022 | $1,952 | $141,240 | $0 | $0 |
| 2021 | $1,934 | $137,130 | $0 | $0 |
| 2020 | $1,873 | $135,240 | $0 | $0 |
| 2019 | $1,851 | $132,200 | $0 | $0 |
| 2018 | $1,816 | $129,740 | $0 | $0 |
| 2017 | $1,808 | $127,080 | $0 | $0 |
| 2016 | $1,818 | $124,470 | $75,320 | $49,150 |
| 2015 | $1,852 | $123,610 | $75,320 | $48,290 |
| 2014 | $1,853 | $122,630 | $64,560 | $58,070 |
Property History
| Date | Event | Price | Change | Sq Ft Price |
|---|---|---|---|---|
| 04/12/2025 04/12/25 | Price Changed | $599,900 | -3.2% | $375 / Sq Ft |
| 03/23/2025 03/23/25 | For Sale | $619,900 | +12.7% | $387 / Sq Ft |
| 08/08/2022 08/08/22 | Sold | $549,900 | 0.0% | $355 / Sq Ft |
| 07/03/2022 07/03/22 | Pending | -- | -- | -- |
| 07/01/2022 07/01/22 | For Sale | $549,900 | -- | $355 / Sq Ft |
Deed History
| Date | Type | Sale Price | Title Company |
|---|---|---|---|
| Warranty Deed | $549,900 | Paradise Title | |
| Warranty Deed | -- | None Available |
Mortgage History
| Date | Status | Loan Amount | Loan Type |
|---|---|---|---|
| Open | $399,900 | VA | |
| Previous Owner | $61,400 | No Value Available |
Similar Homes in the area
Source: Space Coast MLS (Space Coast Association of REALTORS®)
MLS Number: 1040936
APN: 30-38-05-MD-0000D.0-0013.00
- 6885 Orchid Tree Dr
- 4153 Red Bay St
- 1870 Cypress Lake Dr
- 1302 Barefoot Cir
- 1218 Chipewa Dr
- 1216 Chipewa Dr
- 1076 Royal Palm Dr
- 1217 Calusa Dr
- 1223 Iriquois Dr
- 1340 Barefoot Cir
- 1213 Iriquois Dr
- 104 Creek Ct
- 1105 Tequesta Dr
- 1103 Tequesta Dr
- 1064 Royal Palm Dr
- 1123 Navajo Dr
- 1112 Navajo Dr
- 1058 Royal Palm Dr
- 6899 Hacienda Dr
- 1103 Navajo Dr
