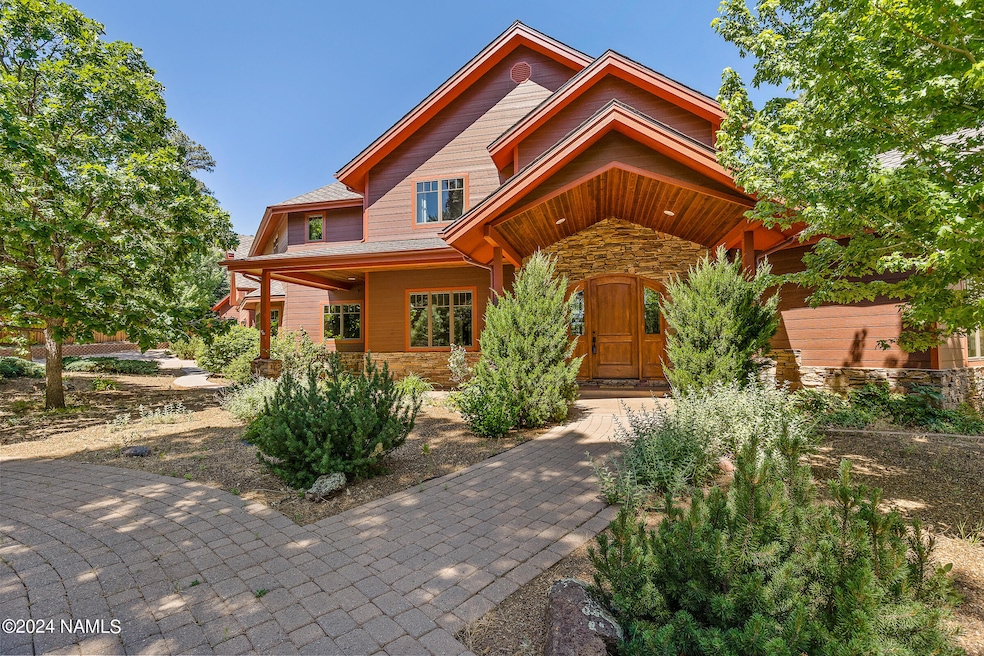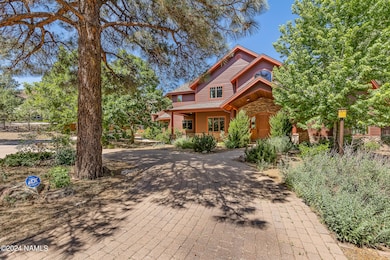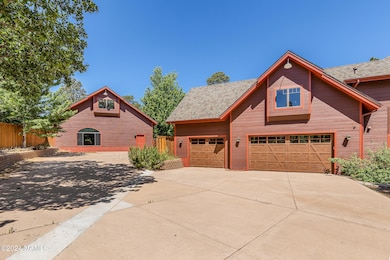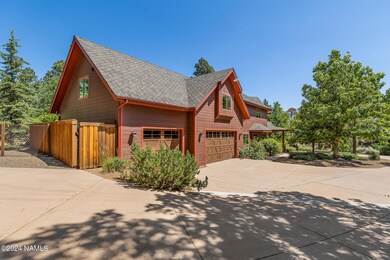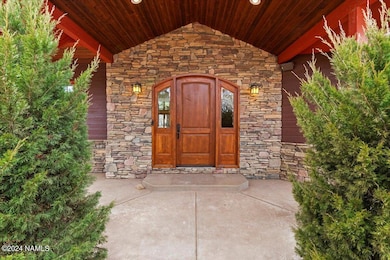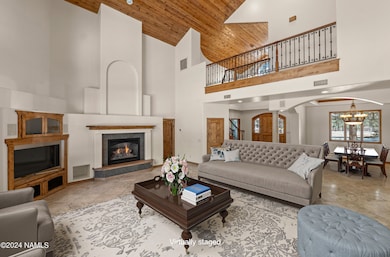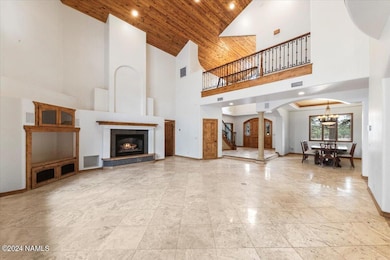7050 Oakwood Pines Dr Flagstaff, AZ 86004
Doney Park NeighborhoodHighlights
- Horses Allowed On Property
- Panoramic View
- Bonus Room
- RV Garage
- 3 Fireplaces
- Walk-In Pantry
About This Home
As of October 2024Welcome to this magnificent & spacious estate that provides a unique opportunity to own a luxurious & versatile move-in ready property which boasts significant upgrades, many of which can be controlled from a smartphone. Located in a heavily treed area with views of Mt Elden, the current property setting harmoniously blends natural beauty, privacy & convenience. There is a combined total of 7,784 sq feet of living space w/ A/C, 6 bedrooms, 6.5 bathrooms, space for 7 cars + an RV between the main house(5,596 s/f), guest house (2,288s/f) & detached RV garage (2,200 s/f). RV garage has an additional 1/2 bath & space for a workshop area. No expense was spared to make this property perfect & accessible for part-time or full-time residents alike! The main house includes 4 bedrooms 4.5 bath, 3 fireplaces, a 5th room that can serve as an office or bedroom, a formal living area as well as an upstairs entertainment area, formal dining, tongue & groove ceilings, elegant staircase w/ gorgeous wrought iron railings & tiled risers that lead to a beautiful cat-walk & loft overlooking the formal living room area. The main level primary bedroom includes a romantic remote controlled fireplace, double sinks, jetted tub, tiled shower & generously sized walk-in double closets. The kitchen is perfect for entertaining w/ 2 islands, 2 ovens, 2 dishwashers, Sub-Zero refrigerator & freezer, plenty of storage, walk-in pantry & granite counters. The guest house has an upstairs apartment with bedroom, TV/living room area & full bathroom. The downstairs consists of a full kitchen with dining area, 2nd full bathroom & impressive game room with custom epoxy floor, plus an additional room that could be used as a theatre room or entertainment area. The climate controlled (heat+A/C) RV garage holds 4+ cars, has a pull thru RV section, tons of storage in the accessible upstairs attic, a half bath plumbed for a shower, tankless water heater & plumbing hook-up for dog wash. This truly special home is positioned on 2.56 acres w/ a tastefully landscaped front entrance, fenced backyard, oversized 3 car garage w/ built in custom cabinets, gorgeous paver patio, tranquil pond with a large custom waterfall, natural gas hook-ups for a grill & fire pit, a paved area hot tub ready. The young at heart will enjoy the zip line, treehouse & tether ball. The AZ trail is just a short distance from the backyard property line allowing for an enjoyable hike to Picture Canyon. Enjoy shopping & restaurants nearby or head to the heart of downtown Flagstaff just 15 min away. Just a few highlights of updates completed by current owners to all buildings on property: Andersen windows, 4 new HVAC units, new roof, tankless water heaters, water softeners and LVP flooring (in main & guest house) ,smart-controlled switches, interior/exterior paint, & gutters/downspouts. The RV garage was completed in 2022, privacy fence areas installed in 2020, backyard fence installed 2023.
Home Details
Home Type
- Single Family
Est. Annual Taxes
- $8,793
Year Built
- Built in 2002
Lot Details
- 2.56 Acre Lot
- Perimeter Fence
- Level Lot
Parking
- 7 Car Garage
- Converted Garage
- Garage Door Opener
- RV Garage
Property Views
- Panoramic
- Mountain
- Forest
Home Design
- Slab Foundation
- Wood Frame Construction
- Asphalt Shingled Roof
- Stone
Interior Spaces
- 7,884 Sq Ft Home
- Multi-Level Property
- Central Vacuum
- Ceiling Fan
- 3 Fireplaces
- Gas Fireplace
- Double Pane Windows
- Formal Dining Room
- Bonus Room
- Home Security System
Kitchen
- Breakfast Bar
- Walk-In Pantry
- Double Oven
- Gas Range
- Microwave
- Kitchen Island
Flooring
- Concrete
- Ceramic Tile
- Vinyl
Bedrooms and Bathrooms
- 6 Bedrooms
- 7 Bathrooms
Utilities
- Forced Air Zoned Heating and Cooling System
- Heating System Uses Natural Gas
- Cable TV Available
Additional Features
- Patio
- Horses Allowed On Property
Listing and Financial Details
- Assessor Parcel Number 30123080
Community Details
Overview
- Property has a Home Owners Association
- Oakwood Pines Subdivision
Amenities
- Community Storage Space
Map
Home Values in the Area
Average Home Value in this Area
Property History
| Date | Event | Price | Change | Sq Ft Price |
|---|---|---|---|---|
| 10/24/2024 10/24/24 | Sold | $2,100,000 | +5.0% | $266 / Sq Ft |
| 08/09/2024 08/09/24 | Price Changed | $1,999,999 | -16.5% | $254 / Sq Ft |
| 07/09/2024 07/09/24 | Price Changed | $2,395,000 | -4.0% | $304 / Sq Ft |
| 06/14/2024 06/14/24 | Price Changed | $2,495,000 | -3.7% | $316 / Sq Ft |
| 02/29/2024 02/29/24 | For Sale | $2,590,000 | -- | $329 / Sq Ft |
Tax History
| Year | Tax Paid | Tax Assessment Tax Assessment Total Assessment is a certain percentage of the fair market value that is determined by local assessors to be the total taxable value of land and additions on the property. | Land | Improvement |
|---|---|---|---|---|
| 2024 | $9,216 | $151,556 | -- | -- |
| 2023 | $8,793 | $124,720 | $0 | $0 |
| 2022 | $8,060 | $95,153 | $0 | $0 |
| 2021 | $7,779 | $90,356 | $0 | $0 |
| 2020 | $7,501 | $86,049 | $0 | $0 |
| 2019 | $7,260 | $82,075 | $0 | $0 |
| 2018 | $6,999 | $75,525 | $0 | $0 |
| 2017 | $6,667 | $71,368 | $0 | $0 |
| 2016 | $6,581 | $62,358 | $0 | $0 |
| 2015 | $6,165 | $62,237 | $0 | $0 |
Mortgage History
| Date | Status | Loan Amount | Loan Type |
|---|---|---|---|
| Open | $1,680,000 | New Conventional | |
| Closed | $1,680,000 | New Conventional | |
| Previous Owner | $1,000,000 | Unknown | |
| Previous Owner | $500,000 | Stand Alone Second | |
| Previous Owner | $200,000 | Unknown |
Deed History
| Date | Type | Sale Price | Title Company |
|---|---|---|---|
| Warranty Deed | $2,100,000 | Pioneer Title | |
| Warranty Deed | $2,100,000 | Pioneer Title | |
| Warranty Deed | $126,000 | Clear Ttl Agcy Of Flagstaff | |
| Quit Claim Deed | -- | None Available | |
| Quit Claim Deed | -- | None Available | |
| Cash Sale Deed | $1,300,000 | Pioneer Title Agency Inc | |
| Interfamily Deed Transfer | -- | -- | |
| Cash Sale Deed | $100,000 | Fidelity National Title |
Source: Northern Arizona Association of REALTORS®
MLS Number: 195930
APN: 301-23-080
- 5525 Lene Ln
- 6707 N Snowflake Dr
- 4588 E Allison Dr
- 4567 E Allison Dr
- 4551 E Allison Dr
- 4854 E Halfmoon Dr
- 7000 U S Highway 89
- 4890 E Snowshoe Way
- 4940 E Dean Ave
- 5300 N Thornton Place
- 5250 U S 89 Unit 172
- 5250 U S 89 Unit 1
- 8080 Winchester Dr
- 000 U S Highway 89
- 8285 Caballo Way
- 5875 E Burris Ln
- 8445 Caballo Way
- 5545 E Cullum Ln
- 4500 N Bonner St
- 4317 N U S Highway 89
