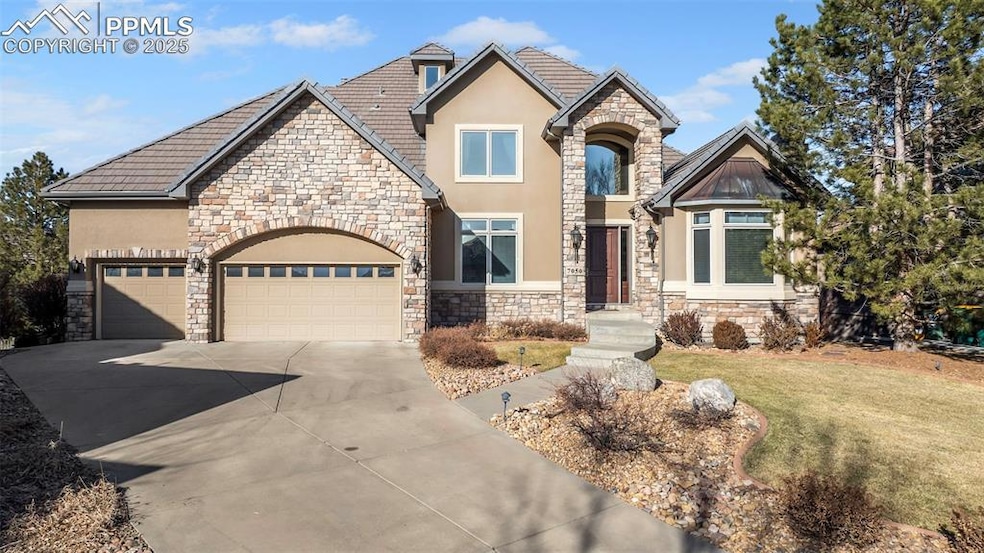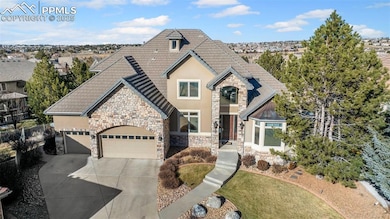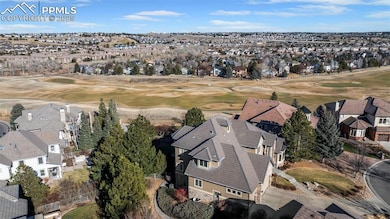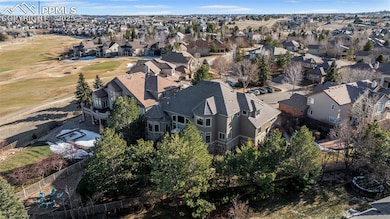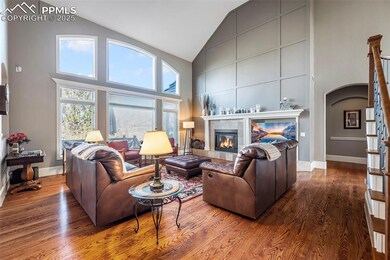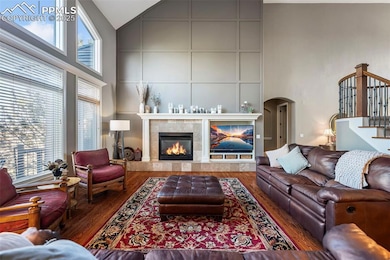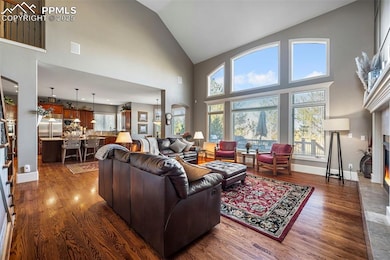
7050 S Picadilly St Aurora, CO 80016
Saddle Rock NeighborhoodHighlights
- Golf Course View
- Property is near a park
- Vaulted Ceiling
- Creekside Elementary School Rated A
- Multiple Fireplaces
- Wood Flooring
About This Home
As of March 2025Stepping into this meticulously updated, beautiful home, you're greeted by an inviting floor plan that seamlessly blends elegance with comfort. The foyer reveals stunning hardwood floors, & soaring ceilings, perfectly complimented by the calming gray & white tones of the newly painted walls that continue into the home. To the right is a perfectly placed office with a gas fireplace, & a custom desk. To the left is the elegant formal dining room. The tray ceilings offer another layer of chic which is a recurring theme in this marvelous home. Moving inward, the enormous living room provides ample space while still maintaining a cozy feel, with the gas fireplace, tile surround with built-in, & two-story ceiling. The gourmet kitchen is equipped with high-end Wolf & Sub-Zero appliances, a large island, & ample counter space. Complete with a coffee bar, butler’s pantry & walk-in pantry, this kitchen has everything. The main level offers the primary suite; this oasis offers towering ceilings, large bay windows, another gas fireplace, and a walk-in closet. The primary bathroom offers a whirlpool tub, enclosed shower w/ bench, & separate vanities for convenience. This level also provides a large laundry room, ½ bath & access to the 3-car garage with additional storage & work area. The upper level offers three junior suites, all complete with spacious bedrooms, walk-in closets & private bathrooms. The basement is ideal for entertaining, with a built-in sound system, projector, pool table & wet bar with wine cellar. This walk-out level steps outside to the low-maintenance backyard, featuring synthetic turf, perfect for effortless outdoor enjoyment, including the hot tub with outdoor TV, hammock, & firepit. Back inside, the basement also hosts another large bedroom, a full bath & an exercise room complete with a dry bar. In addition to your 0.33-acre lot, this property provides easy access to Piney Creek bike trails & access to the community pool & tennis courts.
Last Agent to Sell the Property
RE/MAX Real Estate Group LLC Brokerage Phone: 719-534-7900

Last Buyer's Agent
Non Member
Non Member
Home Details
Home Type
- Single Family
Est. Annual Taxes
- $8,964
Year Built
- Built in 2001
Lot Details
- 0.33 Acre Lot
- Cul-De-Sac
- Back Yard Fenced
- Level Lot
- Landscaped with Trees
HOA Fees
- $40 Monthly HOA Fees
Parking
- 3 Car Attached Garage
- Workshop in Garage
- Garage Door Opener
- Driveway
Home Design
- Tile Roof
- Stone Siding
- Stucco
Interior Spaces
- 7,197 Sq Ft Home
- 2-Story Property
- Crown Molding
- Vaulted Ceiling
- Ceiling Fan
- Multiple Fireplaces
- Gas Fireplace
- French Doors
- Great Room
- Golf Course Views
Kitchen
- Double Self-Cleaning Oven
- Plumbed For Gas In Kitchen
- Microwave
- Dishwasher
- Disposal
Flooring
- Wood
- Carpet
- Tile
Bedrooms and Bathrooms
- 5 Bedrooms
- Main Floor Bedroom
Basement
- Walk-Out Basement
- Basement Fills Entire Space Under The House
Location
- Property is near a park
- Property is near public transit
- Property near a hospital
- Property is near schools
- Property is near shops
Schools
- Creekside Elementary School
- Liberty Middle School
- Grandview High School
Utilities
- Forced Air Heating and Cooling System
- Heating System Uses Natural Gas
- 220 Volts in Kitchen
- Phone Available
Additional Features
- Ramped or Level from Garage
- Enclosed patio or porch
Community Details
Overview
- Association fees include common utilities, management
Recreation
- Hiking Trails
Map
Home Values in the Area
Average Home Value in this Area
Property History
| Date | Event | Price | Change | Sq Ft Price |
|---|---|---|---|---|
| 03/28/2025 03/28/25 | Sold | $1,400,000 | +3.7% | $195 / Sq Ft |
| 02/10/2025 02/10/25 | Off Market | $1,350,000 | -- | -- |
| 02/08/2025 02/08/25 | For Sale | $1,350,000 | -- | $188 / Sq Ft |
Tax History
| Year | Tax Paid | Tax Assessment Tax Assessment Total Assessment is a certain percentage of the fair market value that is determined by local assessors to be the total taxable value of land and additions on the property. | Land | Improvement |
|---|---|---|---|---|
| 2024 | $8,964 | $83,160 | -- | -- |
| 2023 | $8,964 | $83,160 | $0 | $0 |
| 2022 | $7,177 | $65,331 | $0 | $0 |
| 2021 | $7,276 | $65,331 | $0 | $0 |
| 2020 | $6,745 | $61,748 | $0 | $0 |
| 2019 | $6,589 | $61,748 | $0 | $0 |
| 2018 | $7,521 | $67,406 | $0 | $0 |
| 2017 | $7,453 | $67,406 | $0 | $0 |
| 2016 | $6,576 | $62,765 | $0 | $0 |
| 2015 | $7,092 | $62,765 | $0 | $0 |
| 2014 | $6,263 | $50,291 | $0 | $0 |
| 2013 | -- | $48,060 | $0 | $0 |
Mortgage History
| Date | Status | Loan Amount | Loan Type |
|---|---|---|---|
| Previous Owner | $300,000 | Credit Line Revolving | |
| Previous Owner | $417,100 | New Conventional | |
| Previous Owner | $417,000 | New Conventional | |
| Previous Owner | $160,000 | Credit Line Revolving | |
| Previous Owner | $100,000 | Credit Line Revolving | |
| Previous Owner | $576,000 | Unknown | |
| Previous Owner | $568,700 | No Value Available | |
| Previous Owner | $80,000 | Unknown | |
| Previous Owner | $45,000 | Seller Take Back |
Deed History
| Date | Type | Sale Price | Title Company |
|---|---|---|---|
| Warranty Deed | $1,400,000 | Stewart Title | |
| Interfamily Deed Transfer | -- | None Available | |
| Interfamily Deed Transfer | -- | None Available | |
| Warranty Deed | $785,000 | Land Title Guarantee Company | |
| Interfamily Deed Transfer | -- | None Available | |
| Special Warranty Deed | $758,270 | Land Title | |
| Warranty Deed | $90,000 | Land Title |
About the Listing Agent

With over 20 years of experience in the real estate industry, Dave Kaercher has earned a reputation as one of the top agents in Colorado Springs. As the Broker/Owner of RE/MAX Real Estate Group, a top 100 RE/MAX office for the past decade, Dave is known for his exceptional service, deep market expertise, and unwavering commitment to client satisfaction. A Colorado resident since 1989, he has an in-depth understanding of the local market, neighborhoods, and lifestyle—making him a trusted
Dave's Other Listings
Source: Pikes Peak REALTOR® Services
MLS Number: 4276171
APN: 2073-26-1-18-011
- 7035 S Picadilly St
- 6971 S Netherland Way
- 21548 E Ottawa Cir
- 21557 E Briarwood Dr
- 21416 E Ottawa Cir
- 7119 S Riviera St
- 21173 E Portland Place
- 21231 E Saddle Rock Ln
- 22312 E Plymouth Cir
- 22405 E Plymouth Cir
- 6803 S Liverpool St
- 22264 E Frost Place
- 6655 S Shawnee St
- 6656 S Shawnee St
- 22540 E Rowland Dr
- 22285 E Glasgow Place
- 6737 S Tempe Ct
- 22560 E Rowland Dr
- 6678 S Shawnee Ct
- 21166 E Euclid Dr
