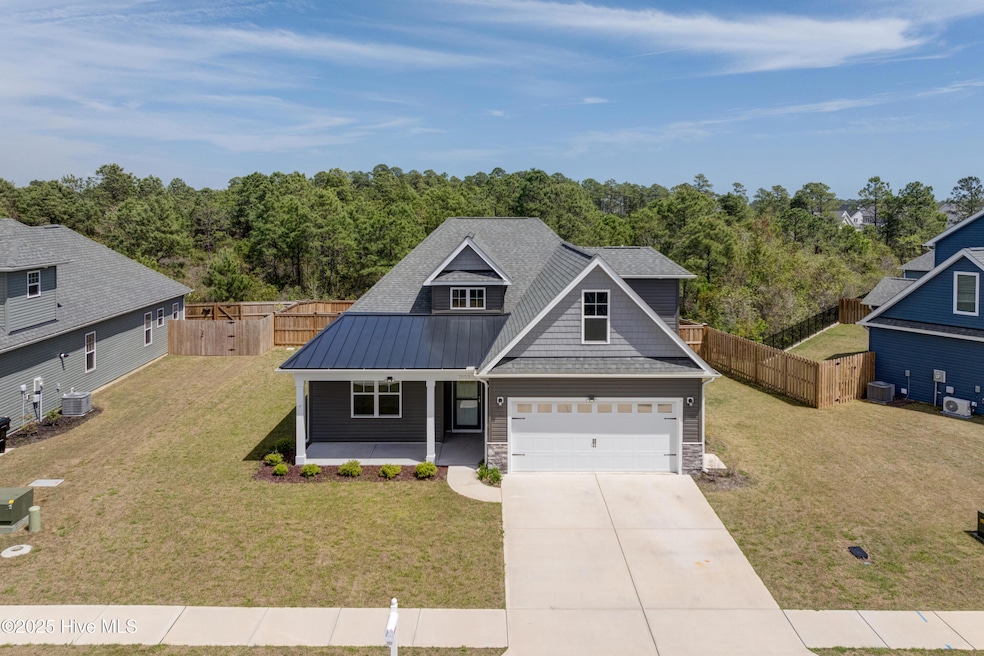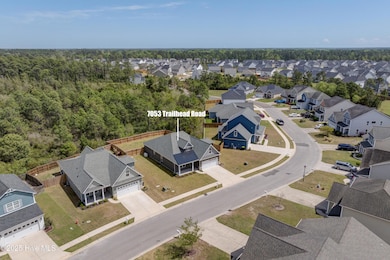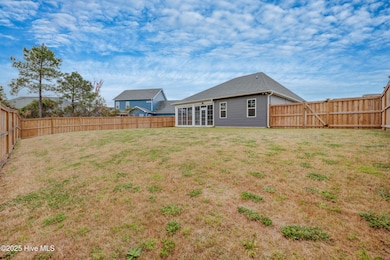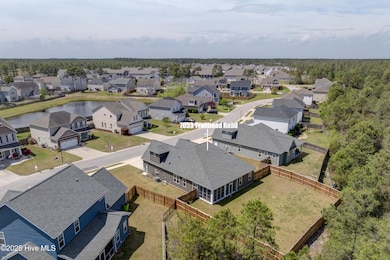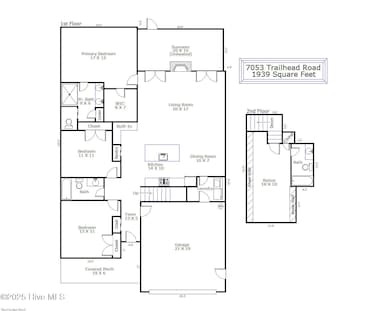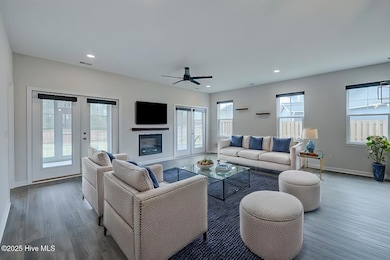
7053 Trailhead Rd Leland, NC 28451
Estimated payment $2,897/month
Highlights
- Clubhouse
- Community Pool
- Fenced Yard
- Solid Surface Countertops
- Tennis Courts
- Porch
About This Home
Discover the charm of this stunning 2023-built home, where impeccable design seamlessly blends with everyday functionality. Upon entering the living areas from the foyer, you'll be captivated by the beautifully crafted kitchen featuring leathered granite finishes, an island with a built-in microwave, a gas range, expansive countertop space, soft close cabinets, a large pantry, and an area perfect for a coffee station. Access the delightful 3 Season sunroom/screen porch from the spacious great room. Stylish luxury vinyl plank flooring flows through the main living areas and the downstairs bedrooms. The thoughtfully designed split-bedroom layout ensures maximum privacy, boasting three generous bathrooms for ultimate convenience. Experience the ease of one-story living, complemented by a versatile upstairs 4th bedroom/bonus room and the third bath, perfect for accommodating guests, an office, or an additional living area. You'll have endless hot water from the tankless hot water heater. For peace of mind, there's a whole-house automatic generator guaranteeing uninterrupted power, even during outages. The Generac warranty is transferable. The property benefits from a direct natural gas connection, serving the generator, kitchen stove, and hot water heater. From the sunroom, step outside into the fenced backyard onto a sizable lot, ideal for family gatherings and leisure. Nestled within the vibrant community of Grayson Park, indulge in an array of amenities including a competition-size pool, fitness center, a fully furnished clubhouse with a catering kitchen, new pickleball courts, tennis courts, sidewalks, and a dog park, making this home a perfect sanctuary for active lifestyles and cherished family moments. Located close to area shopping, grocery stores, medical facilities, Historic Downtown Wilmington, and within a short drive to many area beaches. Benefit from all the enhancements the seller has made, while enjoying the lifestyle Grayson Park offers.
Home Details
Home Type
- Single Family
Est. Annual Taxes
- $2,353
Year Built
- Built in 2023
Lot Details
- 10,454 Sq Ft Lot
- Lot Dimensions are 80x135x81x128
- Fenced Yard
- Wood Fence
- Irrigation
- Property is zoned R6
HOA Fees
- $83 Monthly HOA Fees
Parking
- 2 Car Attached Garage
Home Design
- Slab Foundation
- Wood Frame Construction
- Shingle Roof
- Vinyl Siding
- Stick Built Home
Interior Spaces
- 1,939 Sq Ft Home
- 1-Story Property
- Tray Ceiling
- Ceiling height of 9 feet or more
- Ceiling Fan
- Blinds
- Entrance Foyer
- Combination Dining and Living Room
- Fire and Smoke Detector
Kitchen
- Gas Cooktop
- Built-In Microwave
- Dishwasher
- Kitchen Island
- Solid Surface Countertops
- Disposal
Flooring
- Carpet
- Tile
- Luxury Vinyl Plank Tile
Bedrooms and Bathrooms
- 4 Bedrooms
- Walk-In Closet
- 3 Full Bathrooms
Laundry
- Laundry Room
- Washer and Dryer Hookup
Outdoor Features
- Screened Patio
- Porch
Schools
- Town Creek Elementary And Middle School
- North Brunswick High School
Utilities
- Forced Air Heating and Cooling System
- Heat Pump System
- Power Generator
- Whole House Permanent Generator
- Natural Gas Connected
- Tankless Water Heater
- Natural Gas Water Heater
Listing and Financial Details
- Assessor Parcel Number 057aa011
Community Details
Overview
- Grayson Park HOA, Phone Number (910) 256-2021
- Grayson Park Subdivision
- Maintained Community
Amenities
- Clubhouse
Recreation
- Tennis Courts
- Pickleball Courts
- Community Playground
- Community Pool
- Dog Park
Map
Home Values in the Area
Average Home Value in this Area
Tax History
| Year | Tax Paid | Tax Assessment Tax Assessment Total Assessment is a certain percentage of the fair market value that is determined by local assessors to be the total taxable value of land and additions on the property. | Land | Improvement |
|---|---|---|---|---|
| 2024 | $335 | $351,740 | $55,000 | $296,740 |
| 2023 | $237 | $55,000 | $55,000 | $0 |
| 2022 | $237 | $30,000 | $30,000 | $0 |
| 2021 | $237 | $30,000 | $30,000 | $0 |
| 2020 | $224 | $30,000 | $30,000 | $0 |
| 2019 | $224 | $30,000 | $30,000 | $0 |
| 2018 | $211 | $28,500 | $28,500 | $0 |
| 2017 | $211 | $28,500 | $28,500 | $0 |
| 2016 | $200 | $28,500 | $28,500 | $0 |
| 2015 | $191 | $28,500 | $28,500 | $0 |
| 2014 | $188 | $30,000 | $30,000 | $0 |
Property History
| Date | Event | Price | Change | Sq Ft Price |
|---|---|---|---|---|
| 04/03/2025 04/03/25 | For Sale | $469,000 | +5.4% | $242 / Sq Ft |
| 09/25/2023 09/25/23 | Sold | $445,000 | 0.0% | $230 / Sq Ft |
| 09/02/2023 09/02/23 | Pending | -- | -- | -- |
| 08/29/2023 08/29/23 | For Sale | $445,000 | -- | $230 / Sq Ft |
Deed History
| Date | Type | Sale Price | Title Company |
|---|---|---|---|
| Warranty Deed | $445,000 | None Listed On Document | |
| Warranty Deed | $400,000 | -- | |
| Special Warranty Deed | $550,000 | None Available |
Similar Homes in Leland, NC
Source: Hive MLS
MLS Number: 100498636
APN: 057AA011
- 9057 Gardens Grove Rd
- 7092 Trailhead Rd
- 2753 Longleaf Pine Cir
- 2810 Longleaf Pine Cir
- 2806 Longleaf Pine Cir
- 3109 Lobelia Ln Unit Lot 103
- 2821 Longleaf Pine Cir
- 2795 Longleaf Pine Cir
- 2786 Longleaf Pine Cir
- 2789 Longleaf Pine Cir
- 4202 Coralbead Ln Unit 3002
- 5743 Orchardgrass Rd
- 2769 Longleaf Pine Cir
- 2772 Longleaf Pine Cir
- 2765 Longleaf Pine Cir
- 7639 Pennycress Dr Unit 521
- 2613 Longleaf Pine Cir
- 5305 Gladecress Dr Unit 3102
- 6984 Sasparilla Dr Unit Lot 40
- 5088 W Chandler Heights Dr
