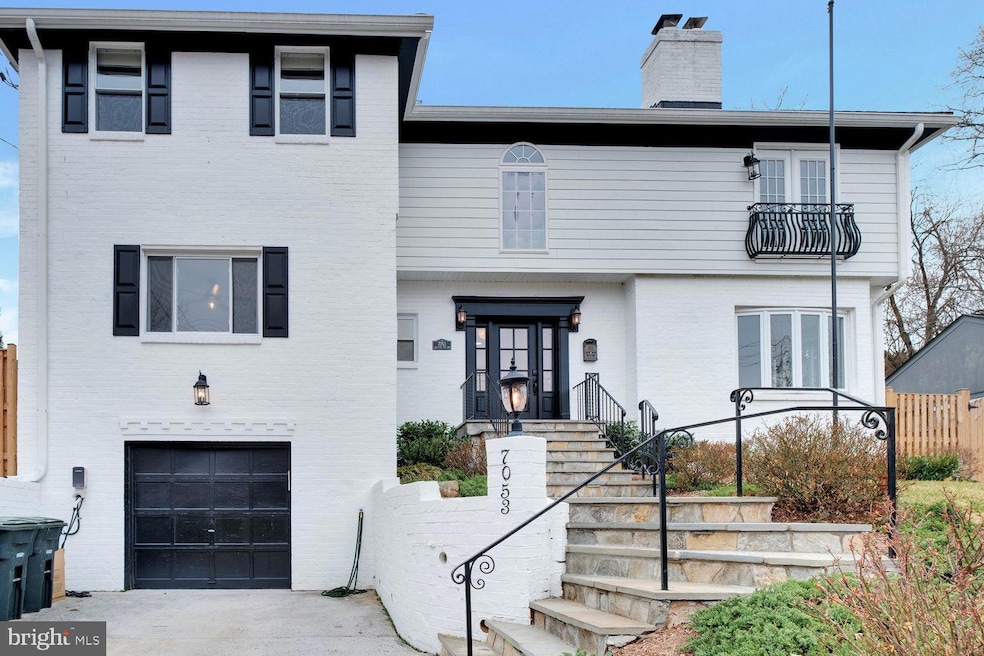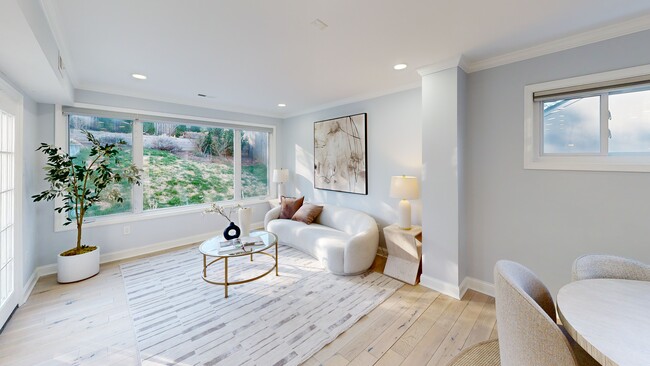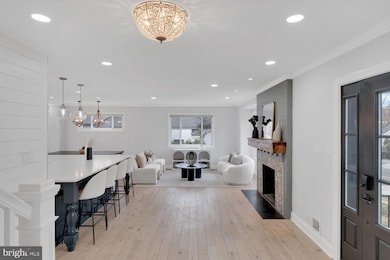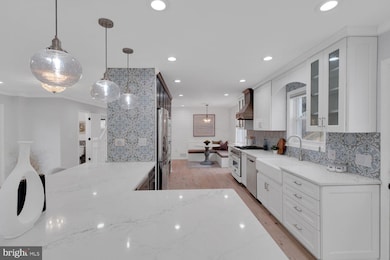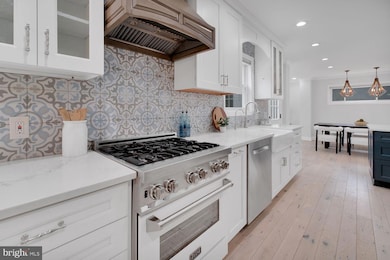
7053 Western Ave NW Washington, DC 20015
Hawthorne NeighborhoodEstimated payment $10,355/month
Highlights
- Hot Property
- Contemporary Architecture
- No HOA
- Lafayette Elementary School Rated A-
- 2 Fireplaces
- 1 Car Direct Access Garage
About This Home
Welcome to this beautifully reimagined 5-bedroom, 3 full bathroom, and 2 half baths home in Chevy Chase, DC, where timeless elegance meets modern living. Situated on a double-sized lot, just three blocks from Rock Creek Park and minutes from downtown, Bethesda, and Tysons Corner, this home offers the perfect balance of nature, top-rated schools, and urban convenience. Thoughtfully renovated, the open-concept kitchen features custom cabinetry, a spacious pantry, and built-in breakfast seating, seamlessly connecting to the main living area where a newly rebuilt wood-burning fireplace adds warmth and character. The primary suite boasts a gas fireplace and a spacious sitting area, while all bathrooms have been updated to reflect modern luxury. The upstairs bathrooms also feature skylights. The main level includes two additional bedrooms, one of which has an en-suite bathroom. The lower level offers flexible space with a large playroom, a dedicated laundry station with custom cabinetry, a powder room, and direct garage access. Designed for indoor-outdoor living, the home features French doors leading to a stunning backyard retreat, complete with a built-in fire pit, extended flagstone patio, regraded upper yard, and a dedicated dog run. Smart and sustainable upgrades include owned solar panels, an electric car charger, and a fully updated HVAC and water heater (2017). Additional highlights include Elfa closets for smart storage solutions, extra outdoor storage, motorized family room blinds, and professional landscaping. Located in the coveted Lafayette Elementary School district, this home offers privacy, community, and an unbeatable location. Don’t miss this rare opportunity—contact us today to schedule your private showing!
Home Details
Home Type
- Single Family
Est. Annual Taxes
- $10,738
Year Built
- Built in 1951
Lot Details
- 6,651 Sq Ft Lot
Parking
- 1 Car Direct Access Garage
- 1 Driveway Space
- Basement Garage
- Front Facing Garage
Home Design
- Contemporary Architecture
- Brick Exterior Construction
- Slab Foundation
Interior Spaces
- Property has 3 Levels
- 2 Fireplaces
Bedrooms and Bathrooms
Basement
- Walk-Out Basement
- Basement Fills Entire Space Under The House
- Connecting Stairway
- Garage Access
- Exterior Basement Entry
Utilities
- Forced Air Heating and Cooling System
- Natural Gas Water Heater
Community Details
- No Home Owners Association
- Hawthorne Subdivision
Listing and Financial Details
- Tax Lot 13
- Assessor Parcel Number 2381//0013
Map
Home Values in the Area
Average Home Value in this Area
Tax History
| Year | Tax Paid | Tax Assessment Tax Assessment Total Assessment is a certain percentage of the fair market value that is determined by local assessors to be the total taxable value of land and additions on the property. | Land | Improvement |
|---|---|---|---|---|
| 2024 | $10,738 | $1,263,250 | $554,160 | $709,090 |
| 2023 | $10,085 | $1,186,510 | $523,370 | $663,140 |
| 2022 | $9,458 | $1,112,700 | $479,200 | $633,500 |
| 2021 | $8,938 | $1,097,110 | $474,480 | $622,630 |
| 2020 | $4,071 | $1,033,680 | $465,900 | $567,780 |
| 2019 | $3,923 | $997,950 | $445,020 | $552,930 |
| 2018 | $3,844 | $1,000,270 | $0 | $0 |
| 2017 | $3,498 | $1,158,890 | $0 | $0 |
| 2016 | $3,183 | $1,136,100 | $0 | $0 |
| 2015 | $2,895 | $1,112,230 | $0 | $0 |
| 2014 | $5,272 | $1,112,720 | $0 | $0 |
Property History
| Date | Event | Price | Change | Sq Ft Price |
|---|---|---|---|---|
| 04/01/2025 04/01/25 | Price Changed | $1,695,000 | -1.7% | $493 / Sq Ft |
| 03/20/2025 03/20/25 | For Sale | $1,724,900 | +46.8% | $501 / Sq Ft |
| 07/01/2019 07/01/19 | Sold | $1,175,000 | +2.2% | $342 / Sq Ft |
| 06/06/2019 06/06/19 | Pending | -- | -- | -- |
| 05/28/2019 05/28/19 | For Sale | $1,150,000 | -- | $334 / Sq Ft |
Deed History
| Date | Type | Sale Price | Title Company |
|---|---|---|---|
| Special Warranty Deed | $1,175,000 | Title Forward | |
| Quit Claim Deed | -- | -- | |
| Deed | $165,000 | -- |
Mortgage History
| Date | Status | Loan Amount | Loan Type |
|---|---|---|---|
| Open | $1,307,896 | VA | |
| Closed | $1,305,000 | VA | |
| Previous Owner | $1,065,850 | VA | |
| Previous Owner | $537,000 | New Conventional | |
| Previous Owner | $150,000 | Credit Line Revolving | |
| Previous Owner | $607,081 | Unknown | |
| Previous Owner | $156,750 | No Value Available |
About the Listing Agent

I'm an expert real estate agent with Compass in Washington, DC and the nearby area, providing home-buyers and sellers with professional, responsive and attentive real estate services. Want an agent who'll really listen to what you want in a home? Need an agent who knows how to effectively market your home so it sells? Give me a call! I'm eager to help and would love to talk to you.
Margaret's Other Listings
Source: Bright MLS
MLS Number: DCDC2190744
APN: 2381-0013
- 6915 33rd St NW
- 7300 Western Ave
- 7303 Pomander Ln
- 7225 Western Ave NW
- 3141 Aberfoyle Place NW
- 6682 32nd St NW
- 3131 Aberfoyle Place NW
- 7030 Oregon Ave NW
- 3316 Shepherd St
- 3208 Woodbine St
- 6302 30th St NW
- 3419 Cummings Ln
- 3417 Cummings Ln
- 7318 Delfield St
- 3517 Turner Ln
- 3518 Turner Ln
- 3519 Cummings Ln
- 115 Quincy St
- 2701 Blaine Dr
- 6144 Utah Ave NW
