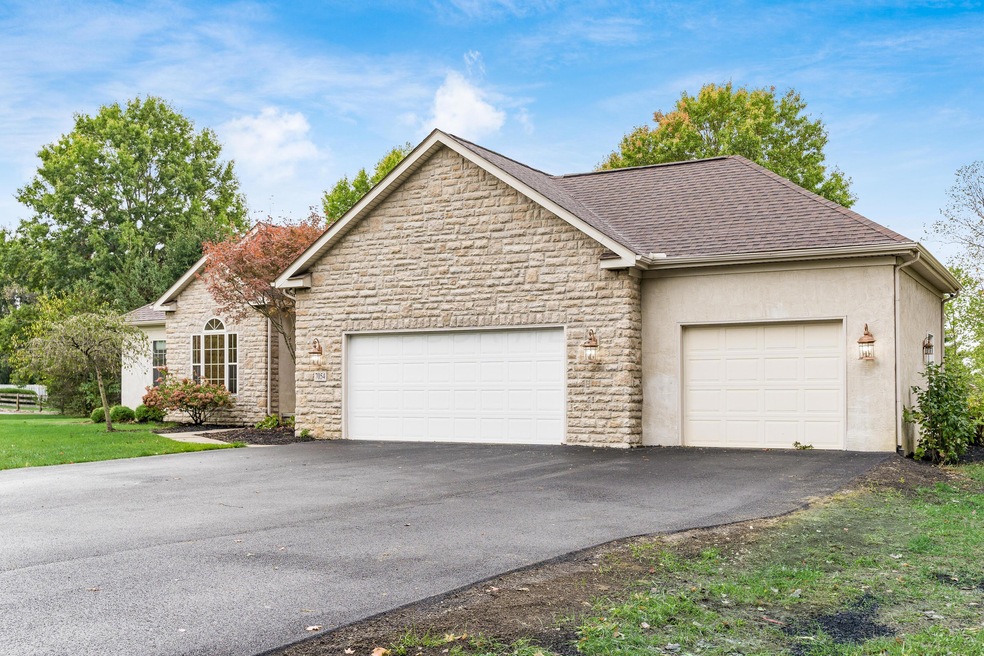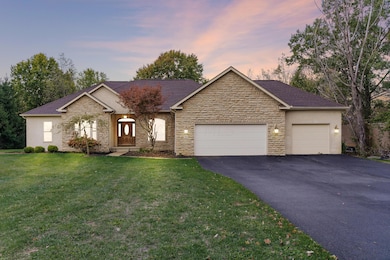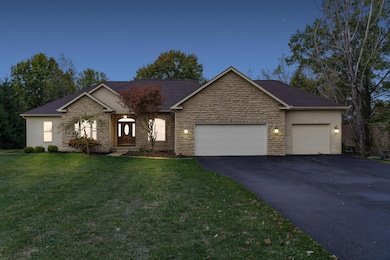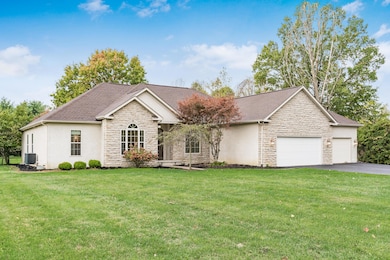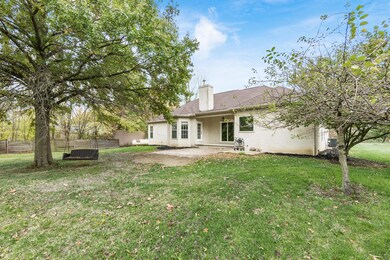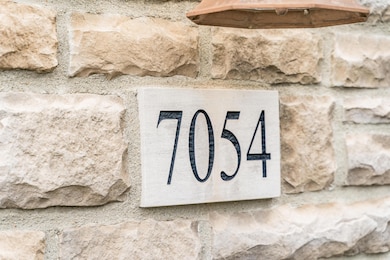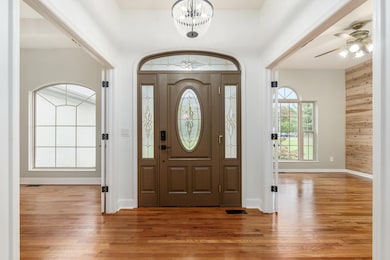
7054 Berkshire Rd Sunbury, OH 43074
Berkshire NeighborhoodEstimated payment $4,366/month
Highlights
- Main Floor Primary Bedroom
- 3 Car Attached Garage
- Ceramic Tile Flooring
- Johnnycake Corners Elementary School Rated A
- Garden Bath
- Forced Air Heating and Cooling System
About This Home
This Home offers abundant of living space with 4 bedrooms and 3 bathrooms. The entryway is spacious, leading into a home with hardwood floors throughout. The ornate doorway adds architectural interest, opening to a layout designed for ample space and flow. The kitchen is well-appointed, featuring abundant cabinetry and stainless steel appliances. The bathrooms are also generously sized. The home provide a sense of openness, complemented by the natural lighting that fills the interior. A fireplace creates a cozy gathering space. The property sits on approximately 1.2 acres, with a spacious yard. This ranch-style home features an expansive basement and an asphalt driveway.
Home Details
Home Type
- Single Family
Est. Annual Taxes
- $8,856
Year Built
- Built in 2005
Lot Details
- 1.21 Acre Lot
Parking
- 3 Car Attached Garage
Home Design
- Stucco Exterior
- Stone Exterior Construction
Interior Spaces
- 2,552 Sq Ft Home
- Gas Log Fireplace
- Insulated Windows
- Family Room
- Ceramic Tile Flooring
- Basement
Kitchen
- Electric Range
- Microwave
- Dishwasher
Bedrooms and Bathrooms
- 4 Main Level Bedrooms
- Primary Bedroom on Main
- Garden Bath
Laundry
- Laundry on main level
- Electric Dryer Hookup
Utilities
- Forced Air Heating and Cooling System
- Heating System Uses Gas
- Electric Water Heater
- Private Sewer
Listing and Financial Details
- Home warranty included in the sale of the property
- Assessor Parcel Number 417-220-02-007-003
Map
Home Values in the Area
Average Home Value in this Area
Tax History
| Year | Tax Paid | Tax Assessment Tax Assessment Total Assessment is a certain percentage of the fair market value that is determined by local assessors to be the total taxable value of land and additions on the property. | Land | Improvement |
|---|---|---|---|---|
| 2024 | $8,951 | $170,560 | $27,370 | $143,190 |
| 2023 | $8,856 | $170,560 | $27,370 | $143,190 |
| 2022 | $10,027 | $149,810 | $25,310 | $124,500 |
| 2021 | $10,093 | $149,810 | $25,310 | $124,500 |
| 2020 | $10,151 | $149,810 | $25,310 | $124,500 |
| 2019 | $8,514 | $130,660 | $22,400 | $108,260 |
| 2018 | $8,556 | $130,660 | $22,400 | $108,260 |
| 2017 | $8,467 | $117,740 | $16,240 | $101,500 |
| 2016 | $7,992 | $117,740 | $16,240 | $101,500 |
| 2015 | $7,218 | $117,740 | $16,240 | $101,500 |
| 2014 | $7,323 | $117,740 | $16,240 | $101,500 |
| 2013 | $7,195 | $112,910 | $16,240 | $96,670 |
Property History
| Date | Event | Price | Change | Sq Ft Price |
|---|---|---|---|---|
| 04/02/2025 04/02/25 | Off Market | $650,000 | -- | -- |
| 04/01/2025 04/01/25 | For Sale | $650,000 | 0.0% | $255 / Sq Ft |
| 10/19/2024 10/19/24 | For Sale | $650,000 | +32.7% | $255 / Sq Ft |
| 03/10/2022 03/10/22 | Sold | $490,000 | -1.2% | $192 / Sq Ft |
| 02/05/2022 02/05/22 | For Sale | $496,000 | +1.2% | $194 / Sq Ft |
| 02/01/2022 02/01/22 | Off Market | $490,000 | -- | -- |
| 01/20/2022 01/20/22 | Price Changed | $496,000 | -0.2% | $194 / Sq Ft |
| 01/13/2022 01/13/22 | Price Changed | $497,000 | -0.4% | $195 / Sq Ft |
| 12/15/2021 12/15/21 | Price Changed | $499,000 | -0.2% | $196 / Sq Ft |
| 12/07/2021 12/07/21 | For Sale | $499,900 | -- | $196 / Sq Ft |
Deed History
| Date | Type | Sale Price | Title Company |
|---|---|---|---|
| Warranty Deed | $490,000 | Access Title | |
| Survivorship Deed | $68,500 | Ohio Title |
Mortgage History
| Date | Status | Loan Amount | Loan Type |
|---|---|---|---|
| Open | $375,000 | New Conventional | |
| Previous Owner | $418,499 | VA | |
| Previous Owner | $392,540 | Adjustable Rate Mortgage/ARM | |
| Previous Owner | $51,000 | Credit Line Revolving | |
| Previous Owner | $332,000 | Purchase Money Mortgage |
Similar Homes in Sunbury, OH
Source: Columbus and Central Ohio Regional MLS
MLS Number: 224037056
APN: 417-220-02-007-003
- 7280 Holstad Ct
- 7316 Holstad Ct
- 6724 Linda Ln
- 7343 Quailview Dr
- 257 N 3 Bs and K Rd
- 6951 Ringbill Loop
- 7049 Ringbill Loop
- 7120 Ringbill Loop
- 8356 Spenwood Way
- 8371 Spenwood Way
- 719 Winesap Cir
- 701 Grand View Dr
- 614 Terrace Ridge Cir
- 698 Grand Valley Dr
- 60 Grand Valley Rd
- 414 Greenlawn Dr
- 3486 Apple Valley Dr
- 3462 Apple Valley Dr
- 3190 Apple Valley Dr
- 3062 Apple Valley Dr
