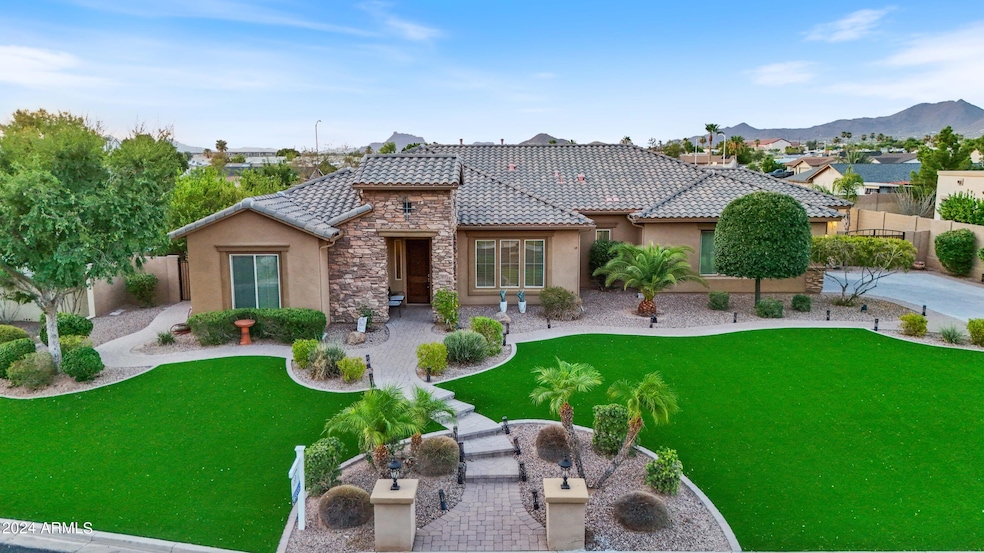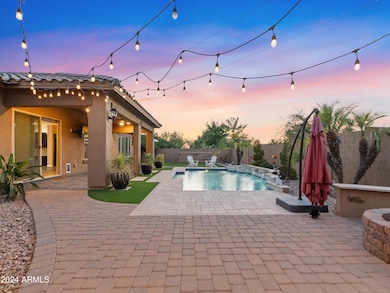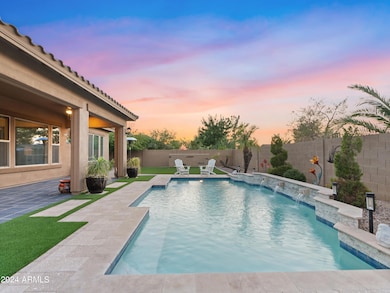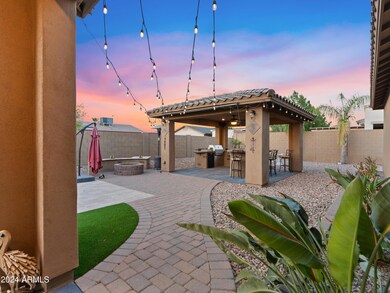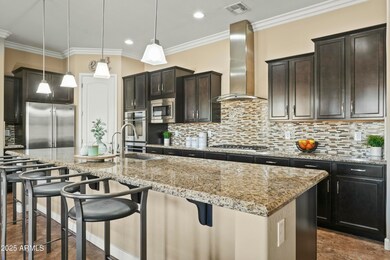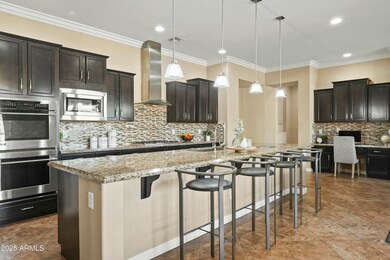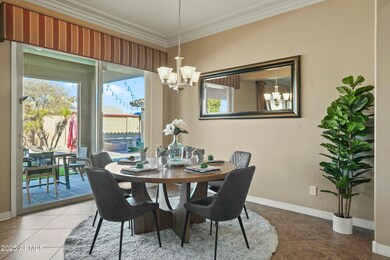
Estimated payment $6,937/month
Highlights
- Play Pool
- RV Gated
- Granite Countertops
- Franklin at Brimhall Elementary School Rated A
- Hydromassage or Jetted Bathtub
- 5-minute walk to Falcon Hill Park
About This Home
Welcome to the charming, gated community of Annecy! This executive residence has Incredible curb appeal enhanced with paver steps, stone facade, lush landscaping and low maintenance artificial grass. The split floor plan is perfect for out of town guests or working from home. The open concept living area is perfect for gatherings and features custom built-in cabinetry. A stacked stoned wall is highlighted in the formal dining room. The gourmet kitchen features GE Monogram appliances, gas cooktop, double ovens, expansive island, large pantry, tile backsplash and pullouts. Unwind in the large Owner's Suite which includes dual sinks, tiled snail shower and Jacuzzi tub, complete with an upgraded custom closet from Classy Closets. The backyard is an entertainers dream! You will find a sparkling pool w/ travertine water feature, extended paver patio, artificial grass, fire pit, ramada w/ built-in BBQ and bar. Plenty of room to park your toys behind the RV gate and minutes to Usery Mountain and Saguaro Lake. Garage is pre-wired for an electric car with a 50AMP circuit and one garage is air conditioned for your comfort. This makes it a perfect man cave or workout area! Schedule a showing today of this beautiful property!
Home Details
Home Type
- Single Family
Est. Annual Taxes
- $4,035
Year Built
- Built in 2012
Lot Details
- 0.38 Acre Lot
- Desert faces the front and back of the property
- Block Wall Fence
- Artificial Turf
- Front and Back Yard Sprinklers
- Sprinklers on Timer
- Grass Covered Lot
HOA Fees
- $167 Monthly HOA Fees
Parking
- 5 Open Parking Spaces
- 3 Car Garage
- RV Gated
Home Design
- Wood Frame Construction
- Tile Roof
- Stone Exterior Construction
- Stucco
Interior Spaces
- 3,461 Sq Ft Home
- 1-Story Property
- Ceiling height of 9 feet or more
- Ceiling Fan
- Fireplace
- Double Pane Windows
- Washer and Dryer Hookup
Kitchen
- Gas Cooktop
- Built-In Microwave
- Kitchen Island
- Granite Countertops
Flooring
- Floors Updated in 2021
- Tile
- Vinyl
Bedrooms and Bathrooms
- 5 Bedrooms
- Primary Bathroom is a Full Bathroom
- 3 Bathrooms
- Dual Vanity Sinks in Primary Bathroom
- Hydromassage or Jetted Bathtub
- Bathtub With Separate Shower Stall
Accessible Home Design
- No Interior Steps
Outdoor Features
- Play Pool
- Fire Pit
- Built-In Barbecue
Schools
- Falcon Hill Elementary School
- Fremont Junior High School
- Red Mountain High School
Utilities
- Cooling Available
- Zoned Heating
- Heating System Uses Natural Gas
- High Speed Internet
- Cable TV Available
Listing and Financial Details
- Tax Lot 13
- Assessor Parcel Number 218-01-578
Community Details
Overview
- Association fees include ground maintenance
- Transcend Mgmt Association, Phone Number (480) 750-7078
- Built by K HOVNANIAN HOMES
- Annecy Subdivision
Recreation
- Community Playground
- Bike Trail
Map
Home Values in the Area
Average Home Value in this Area
Tax History
| Year | Tax Paid | Tax Assessment Tax Assessment Total Assessment is a certain percentage of the fair market value that is determined by local assessors to be the total taxable value of land and additions on the property. | Land | Improvement |
|---|---|---|---|---|
| 2025 | $3,997 | $46,838 | -- | -- |
| 2024 | $4,035 | $44,607 | -- | -- |
| 2023 | $4,035 | $76,420 | $15,280 | $61,140 |
| 2022 | $3,939 | $55,170 | $11,030 | $44,140 |
| 2021 | $3,995 | $52,420 | $10,480 | $41,940 |
| 2020 | $3,935 | $49,730 | $9,940 | $39,790 |
| 2019 | $3,637 | $48,510 | $9,700 | $38,810 |
| 2018 | $3,466 | $45,180 | $9,030 | $36,150 |
| 2017 | $3,345 | $47,430 | $9,480 | $37,950 |
| 2016 | $3,279 | $49,980 | $9,990 | $39,990 |
| 2015 | $3,096 | $47,430 | $9,480 | $37,950 |
Property History
| Date | Event | Price | Change | Sq Ft Price |
|---|---|---|---|---|
| 04/23/2025 04/23/25 | Price Changed | $1,155,000 | +0.4% | $334 / Sq Ft |
| 03/14/2025 03/14/25 | For Sale | $1,149,900 | 0.0% | $332 / Sq Ft |
| 03/09/2025 03/09/25 | Off Market | $1,149,900 | -- | -- |
| 02/18/2025 02/18/25 | Price Changed | $1,149,900 | -3.4% | $332 / Sq Ft |
| 01/17/2025 01/17/25 | Price Changed | $1,190,000 | 0.0% | $344 / Sq Ft |
| 01/17/2025 01/17/25 | For Sale | $1,190,000 | -4.4% | $344 / Sq Ft |
| 01/13/2025 01/13/25 | Off Market | $1,245,000 | -- | -- |
| 11/11/2024 11/11/24 | Price Changed | $1,245,000 | -1.6% | $360 / Sq Ft |
| 10/14/2024 10/14/24 | Price Changed | $1,265,000 | -0.8% | $366 / Sq Ft |
| 10/04/2024 10/04/24 | For Sale | $1,275,000 | 0.0% | $368 / Sq Ft |
| 08/23/2024 08/23/24 | Off Market | $1,275,000 | -- | -- |
| 08/06/2024 08/06/24 | For Sale | $1,275,000 | 0.0% | $368 / Sq Ft |
| 07/07/2024 07/07/24 | Off Market | $1,275,000 | -- | -- |
| 07/15/2021 07/15/21 | Sold | $875,000 | 0.0% | $253 / Sq Ft |
| 05/20/2021 05/20/21 | For Sale | $875,000 | -- | $253 / Sq Ft |
Deed History
| Date | Type | Sale Price | Title Company |
|---|---|---|---|
| Warranty Deed | $875,000 | First American Title Ins Co | |
| Cash Sale Deed | $436,578 | New Land Title Agency | |
| Quit Claim Deed | -- | New Land Title Agency | |
| Quit Claim Deed | -- | New Land Title Agency | |
| Special Warranty Deed | $3,546,654 | Lawyers Title Insurance Corp | |
| Special Warranty Deed | -- | None Available | |
| Special Warranty Deed | -- | Lawyers Title Of Arizona Inc |
Mortgage History
| Date | Status | Loan Amount | Loan Type |
|---|---|---|---|
| Previous Owner | $1,900,000 | Seller Take Back |
Similar Homes in Mesa, AZ
Source: Arizona Regional Multiple Listing Service (ARMLS)
MLS Number: 6717770
APN: 218-01-578
- 7055 E Ivyglen Cir
- 6960 E Ivyglen St
- 7149 E Jensen St
- 7157 E Ivyglen Cir
- 7006 E Jensen St Unit 40
- 7006 E Jensen St Unit 33
- 7006 E Jensen St Unit 83
- 1818 N Saranac Cir
- 7261 E June St
- 1810 N Sunaire Cir
- 1822 N Sunaire Cir
- 1758 N 74th Place
- 1501 N 67th St
- 1938 N 67th St
- 6918 E Granada St
- 6963 E Grandview St
- 1243 N Terripin
- 6461 E Jensen St
- 6655 E Rustic Dr
- 2312 N Raven
