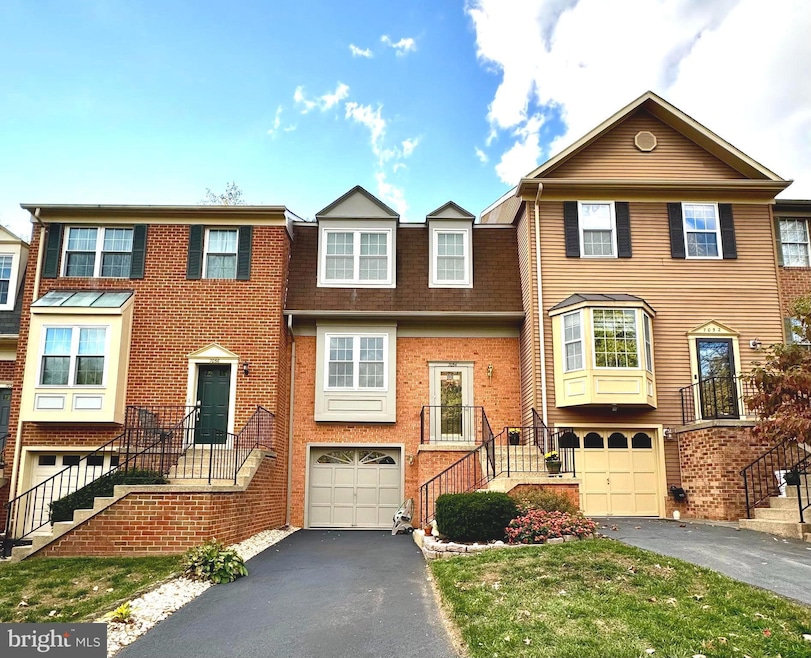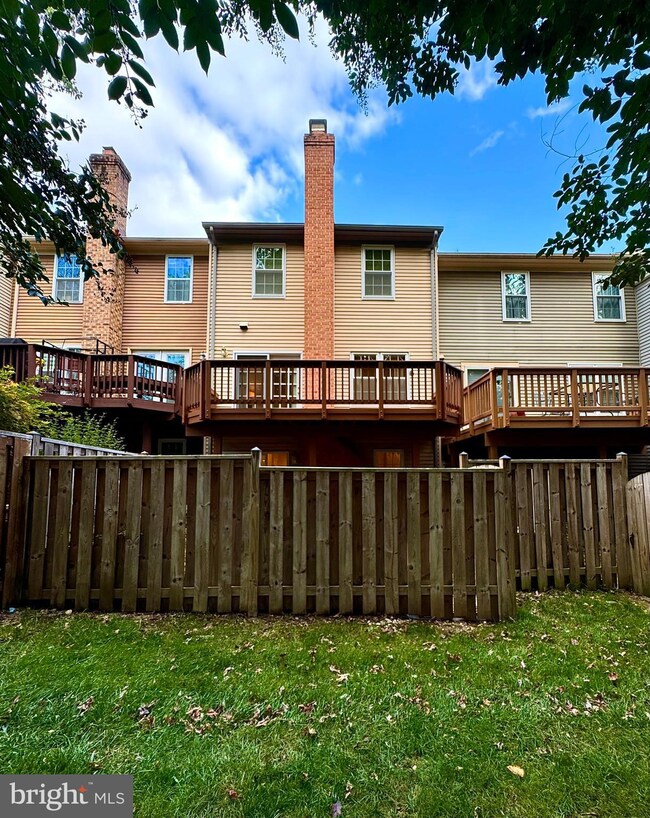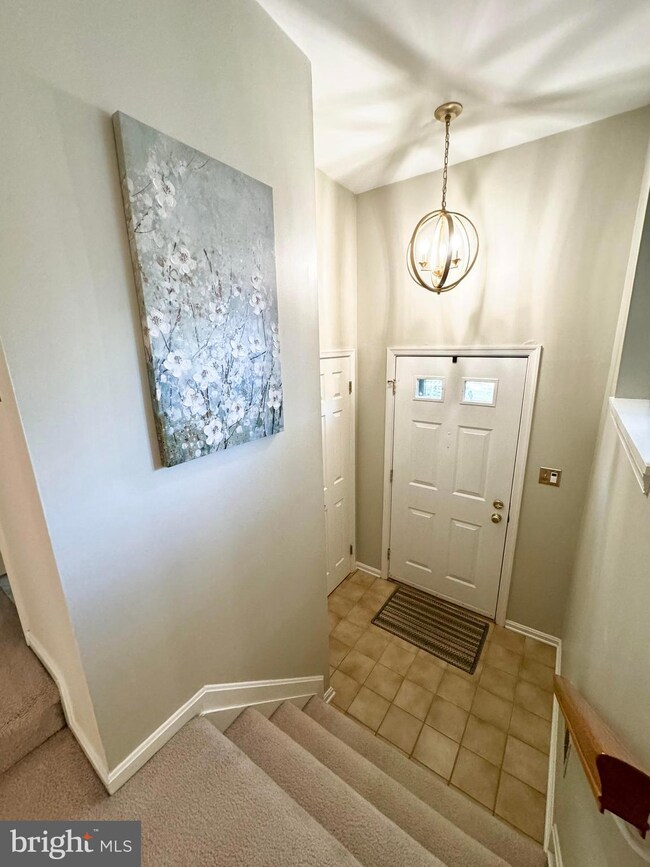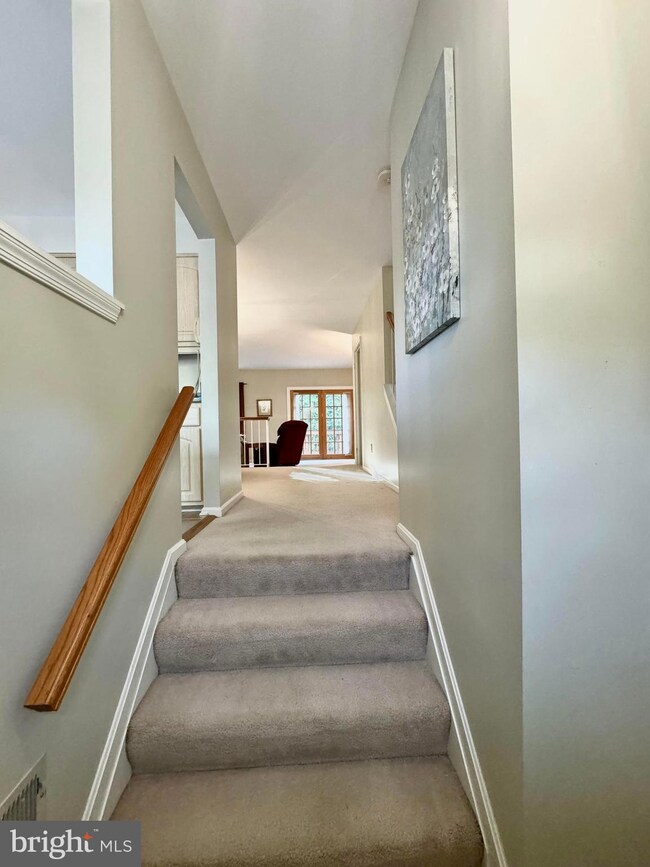
7054 Solomon Seal Ct Springfield, VA 22152
Highlights
- View of Trees or Woods
- Colonial Architecture
- Deck
- West Springfield Elementary School Rated A
- Clubhouse
- Private Lot
About This Home
As of January 2025Welcome Home! 7054 Solomon Seal Court is located in West Springfield’s desirable neighborhood of Daventry. Highlighted by Beautiful Landscaping, the Kent model features 2 Primary Bedrooms with en suites, 2 Powder Rooms, 3 Skylights, and almost 1800 square feet of Living Space. The Renovated Kitchen Includes Stainless Steel Appliances, Corian countertops, and lots of cabinet space. The home has been freshly painted throughout, has new light fixtures, and has new carpet on the lower level. The main level has an open floor plan with a glass door that leads onto the deck. The lower level features a Spacious Family Room with a Cozy Gas-Burning Fireplace. The walk-out basement leads you to a private patio that is fully fenced. This Lovely Community Offers Tranquil Outdoor Living. The HOA Fees include an outdoor Community Pool, Basketball Court, Tennis Courts, Jog/Walk Path, Tot-Lots, Trash 2x’s a week, and Snow Removal. Easy access to the Metro, Bus, VRE, and Slug Line. Desirable Schools of West Springfield Elementary / Irving Middle / West Springfield High School!
Townhouse Details
Home Type
- Townhome
Est. Annual Taxes
- $6,675
Year Built
- Built in 1985
Lot Details
- 1,886 Sq Ft Lot
- Cul-De-Sac
- East Facing Home
- No Through Street
- Backs to Trees or Woods
- Back Yard Fenced and Front Yard
HOA Fees
- $142 Monthly HOA Fees
Parking
- 1 Car Attached Garage
- 1 Driveway Space
- Parking Storage or Cabinetry
- Front Facing Garage
- Garage Door Opener
Home Design
- Colonial Architecture
- Bump-Outs
- Slab Foundation
- Brick Front
Interior Spaces
- 1,766 Sq Ft Home
- Property has 3 Levels
- Traditional Floor Plan
- Built-In Features
- Cathedral Ceiling
- Ceiling Fan
- Skylights
- Gas Fireplace
- Window Treatments
- Window Screens
- French Doors
- Family Room
- Formal Dining Room
- Views of Woods
Kitchen
- Breakfast Area or Nook
- Eat-In Kitchen
- Gas Oven or Range
- Built-In Range
- Range Hood
- Dishwasher
- Disposal
Flooring
- Carpet
- Ceramic Tile
Bedrooms and Bathrooms
- 2 Bedrooms
- En-Suite Primary Bedroom
Laundry
- Laundry on lower level
- Dryer
- Washer
Finished Basement
- Walk-Out Basement
- Garage Access
- Rear Basement Entry
Outdoor Features
- Deck
Schools
- West Springfield Elementary School
- Irving Middle School
- West Springfield High School
Utilities
- Forced Air Heating and Cooling System
- Vented Exhaust Fan
- Natural Gas Water Heater
- Municipal Trash
Listing and Financial Details
- Tax Lot 226
- Assessor Parcel Number 0892 13 0226
Community Details
Overview
- Association fees include common area maintenance, pool(s), snow removal, trash, lawn maintenance, management, road maintenance
- Daventry Community Association
- Daventry Subdivision, Kent Floorplan
- Property Manager
Amenities
- Common Area
- Clubhouse
Recreation
- Tennis Courts
- Community Playground
- Community Pool
- Jogging Path
- Bike Trail
Pet Policy
- Pets Allowed
Map
Home Values in the Area
Average Home Value in this Area
Property History
| Date | Event | Price | Change | Sq Ft Price |
|---|---|---|---|---|
| 01/08/2025 01/08/25 | Sold | $596,000 | -3.1% | $337 / Sq Ft |
| 11/15/2024 11/15/24 | Pending | -- | -- | -- |
| 11/07/2024 11/07/24 | Price Changed | $615,000 | -1.6% | $348 / Sq Ft |
| 10/17/2024 10/17/24 | For Sale | $625,000 | -- | $354 / Sq Ft |
Tax History
| Year | Tax Paid | Tax Assessment Tax Assessment Total Assessment is a certain percentage of the fair market value that is determined by local assessors to be the total taxable value of land and additions on the property. | Land | Improvement |
|---|---|---|---|---|
| 2024 | $6,675 | $576,160 | $205,000 | $371,160 |
| 2023 | $6,354 | $563,090 | $195,000 | $368,090 |
| 2022 | $6,101 | $533,580 | $175,000 | $358,580 |
| 2021 | $5,906 | $503,300 | $160,000 | $343,300 |
| 2020 | $5,578 | $471,310 | $140,000 | $331,310 |
| 2019 | $5,335 | $450,760 | $140,000 | $310,760 |
| 2018 | $4,968 | $432,040 | $135,000 | $297,040 |
| 2017 | $4,739 | $408,150 | $125,000 | $283,150 |
| 2016 | $4,609 | $397,880 | $120,000 | $277,880 |
| 2015 | $4,440 | $397,880 | $120,000 | $277,880 |
| 2014 | $4,144 | $372,150 | $110,000 | $262,150 |
Mortgage History
| Date | Status | Loan Amount | Loan Type |
|---|---|---|---|
| Open | $361,300 | VA | |
| Previous Owner | $359,650 | New Conventional | |
| Previous Owner | $251,500 | New Conventional | |
| Previous Owner | $188,032 | VA |
Deed History
| Date | Type | Sale Price | Title Company |
|---|---|---|---|
| Deed | $596,000 | Fidelity National Title | |
| Warranty Deed | $460,500 | -- | |
| Deed | $314,000 | -- | |
| Deed | $183,000 | -- |
Similar Homes in Springfield, VA
Source: Bright MLS
MLS Number: VAFX2206590
APN: 0892-13-0226
- 7049 Solomon Seal Ct
- 7033 Solomon Seal Ct
- 7917 Treeside Ct
- 7103 Carnation Ct
- 7844 Vervain Ct
- 7762 Camp David Dr
- 8012 Readington Ct
- 6806 Hathaway St
- 7818 Rose Garden Ln
- 8116 Viola St
- 6901 Rolling Rd
- 7318 Spring View Ct
- 7396 Stream Way
- 8074 Whitlers Creek Ct
- 8091 Whitlers Creek Ct
- 7931 Bethelen Woods Ln
- 8121 Truro Ct
- 7507 Hooes Rd
- 6704 Emporia Ct
- 7708 Harwood Place






