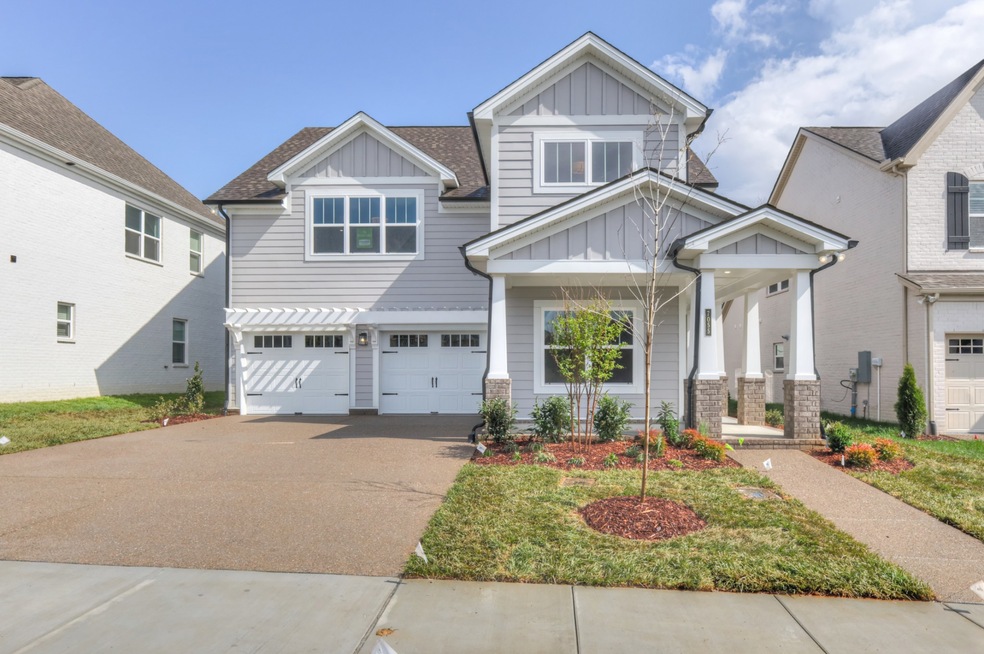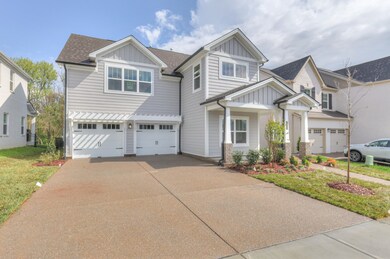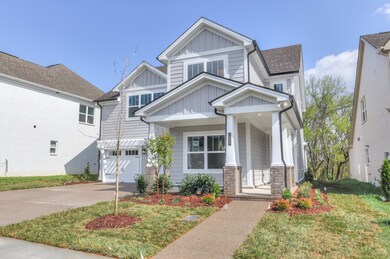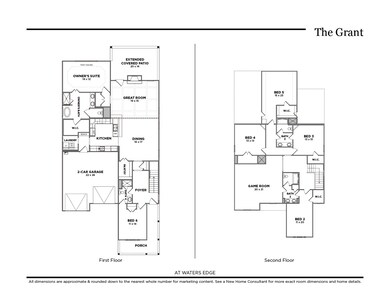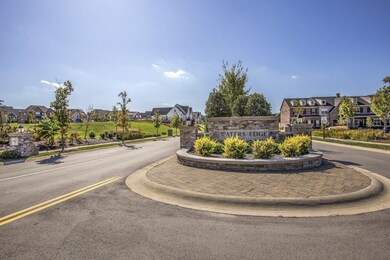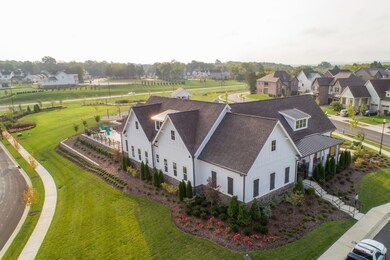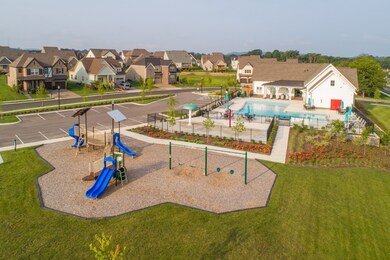
7055 Headwaters Dr Franklin, TN 37064
McEwen NeighborhoodEstimated payment $6,965/month
Highlights
- Fitness Center
- 1 Fireplace
- Double Oven
- Trinity Elementary School Rated A
- Community Pool
- Porch
About This Home
Receive up to $30,000 in closing costs when you use our preferred lender and close with our title company! This stunning home sits on a lot that backs up to a serene tree line, offering both privacy and natural beauty. Inside, the open concept kitchen flows seamlessly into the great room, complete with fireplace and wood beam ceiling detail. The main-level primary suite boasts a spa-like bath with a freestanding tub, fully tiled shower, and spacious walk-in closet. A second bedroom with a full bath is also conveniently located on the main floor. Upstairs you'll find 4 additional bedrooms and an oversized bonus room, providing plenty of space for family and guests. Enjoy the private outdoor living area, perfect for gatherings or quiet moments surrounded by nature.
Home Details
Home Type
- Single Family
Est. Annual Taxes
- $3,500
Year Built
- Built in 2025
HOA Fees
- $115 Monthly HOA Fees
Parking
- 2 Car Attached Garage
Home Design
- Brick Exterior Construction
- Slab Foundation
- Shingle Roof
Interior Spaces
- 3,946 Sq Ft Home
- Property has 2 Levels
- Ceiling Fan
- 1 Fireplace
- Storage
Kitchen
- Double Oven
- Microwave
- Dishwasher
- Disposal
Flooring
- Carpet
- Tile
Bedrooms and Bathrooms
- 6 Bedrooms | 2 Main Level Bedrooms
- Walk-In Closet
- 4 Full Bathrooms
- Low Flow Plumbing Fixtures
Eco-Friendly Details
- No or Low VOC Paint or Finish
Outdoor Features
- Patio
- Porch
Schools
- Trinity Elementary School
- Fred J Page Middle School
- Fred J Page High School
Utilities
- Cooling Available
- Central Heating
- Heating System Uses Natural Gas
- Underground Utilities
- Cable TV Available
Listing and Financial Details
- Tax Lot 106
- Assessor Parcel Number 094106C J 00700 00014106C
Community Details
Overview
- $495 One-Time Secondary Association Fee
- Association fees include recreation facilities
- Waters Edge Sec7 Subdivision
Recreation
- Community Playground
- Fitness Center
- Community Pool
- Trails
Map
Home Values in the Area
Average Home Value in this Area
Property History
| Date | Event | Price | Change | Sq Ft Price |
|---|---|---|---|---|
| 04/13/2025 04/13/25 | Pending | -- | -- | -- |
| 04/03/2025 04/03/25 | For Sale | $1,175,000 | -- | $298 / Sq Ft |
Similar Homes in Franklin, TN
Source: Realtracs
MLS Number: 2812885
- 9095 Headwaters Dr Unit 145
- 9018 Headwaters Dr Unit 169
- 9024 Headwaters Dr Unit 168
- 7025 Headwaters Dr
- 5012 Laughing Brook Ln
- 2064 Moultrie Cir
- 1044 Scouting Dr
- 2039 Moultrie Cir
- 4013 Singing Creek Dr
- 4019 Singing Creek Dr
- 4025 Singing Creek Dr
- 5061 Laughing Brook Ln
- 2044 Mainstream Dr
- 101 Calm Waters St
- 1037 Inland Dr
- 111 Calm Waters St
- 3080 Mainstream Dr
- 2049 Inland Dr
- 3058 Flowing Creek Dr
- 9101 Headwaters Dr Unit 146
