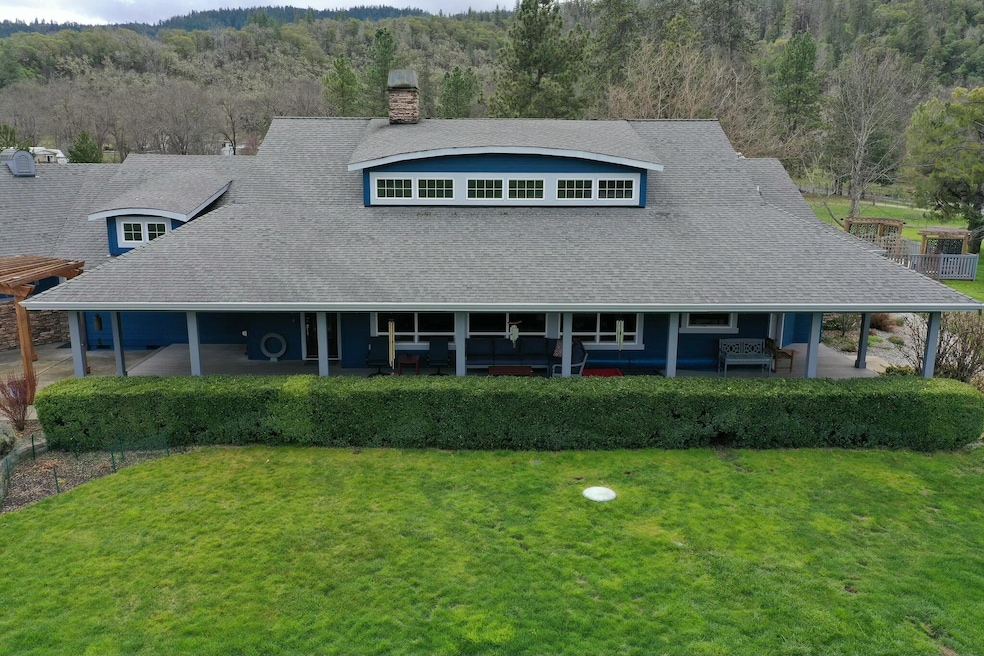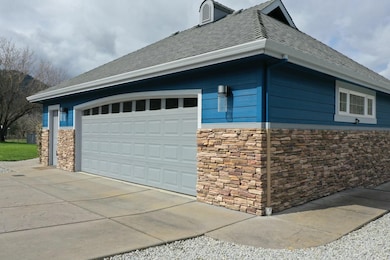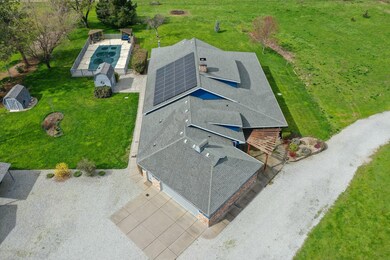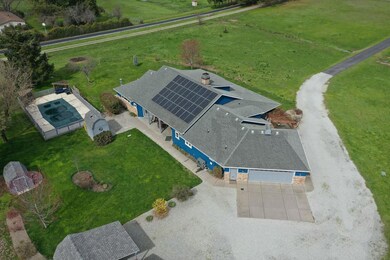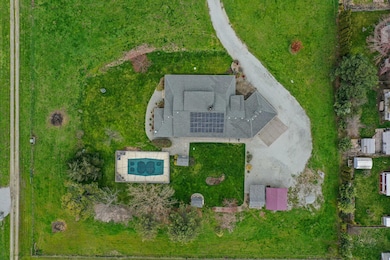
7059 Old Stage Rd Central Point, OR 97502
Estimated payment $6,633/month
Highlights
- Outdoor Pool
- Gated Parking
- Open Floorplan
- RV Access or Parking
- Two Primary Bedrooms
- Mountain View
About This Home
Stunning single-level home, built by Chamberlain Homes in 2007 located on Old Stage Road. Property boasts a custom design w/an additional private living space, w/separate entrance, bedroom & mini kitchen. Enjoy the in-ground swimming pool with a Safe-T-Cover. Inside, you'll find upgrades, including vaulted ceilings, living room w/wood-burning stove, & modern kitchen complete w/island, granite countertops, custom cabinetry, stainless steel appliances, & real hardwood flooring. The home also offers a 2 car garage, RV parking, shed and a small barn. The master suite has its own wood-burning fireplace, walk-in closet, walk-in shower w/dual shower heads & jetted tub. The fully fenced acreage provides plenty of space & the powered security entry gate adds privacy. Outside, you'll enjoy approx 1,100sqft of covered Trex decking in front, w/stampled concrete in the front & back sides of the home. The property is beautifully landscaped w/timed sprinklers, solar power & a cool north-facing deck.
Home Details
Home Type
- Single Family
Est. Annual Taxes
- $8,605
Year Built
- Built in 2007
Lot Details
- 4.04 Acre Lot
- Fenced
- Drip System Landscaping
- Level Lot
- Front and Back Yard Sprinklers
- Property is zoned RR-5, RR-5
Parking
- 2 Car Attached Garage
- Detached Carport Space
- Heated Garage
- Workshop in Garage
- Garage Door Opener
- Gravel Driveway
- Gated Parking
- RV Access or Parking
Property Views
- Mountain
- Territorial
Home Design
- Contemporary Architecture
- Ranch Style House
- Frame Construction
- Composition Roof
- Concrete Perimeter Foundation
Interior Spaces
- 3,284 Sq Ft Home
- Open Floorplan
- Vaulted Ceiling
- Ceiling Fan
- Wood Burning Fireplace
- Double Pane Windows
- Vinyl Clad Windows
- Family Room with Fireplace
- Great Room
- Living Room with Fireplace
- Dining Room
Kitchen
- Eat-In Kitchen
- Breakfast Bar
- Double Oven
- Cooktop with Range Hood
- Microwave
- Dishwasher
- Kitchen Island
- Granite Countertops
- Tile Countertops
- Disposal
Flooring
- Wood
- Carpet
- Tile
- Vinyl
Bedrooms and Bathrooms
- 3 Bedrooms
- Fireplace in Primary Bedroom
- Double Master Bedroom
- Linen Closet
- Walk-In Closet
- In-Law or Guest Suite
- Double Vanity
- Dual Flush Toilets
- Hydromassage or Jetted Bathtub
- Bathtub with Shower
- Bathtub Includes Tile Surround
Laundry
- Laundry Room
- Dryer
- Washer
Home Security
- Smart Lights or Controls
- Surveillance System
- Smart Thermostat
- Carbon Monoxide Detectors
- Fire and Smoke Detector
Eco-Friendly Details
- Solar owned by seller
- Smart Irrigation
Outdoor Features
- Outdoor Pool
- Deck
- Patio
- Shed
Schools
- Central Point Elementary School
- Scenic Middle School
- Crater High School
Utilities
- Forced Air Heating and Cooling System
- Heating System Uses Wood
- Heat Pump System
- Well
- Hot Water Circulator
- Water Heater
- Septic Tank
- Leach Field
- Fiber Optics Available
Community Details
- No Home Owners Association
- Built by Chamberlain Homes
Listing and Financial Details
- Tax Lot 205
- Assessor Parcel Number 10169741
Map
Home Values in the Area
Average Home Value in this Area
Tax History
| Year | Tax Paid | Tax Assessment Tax Assessment Total Assessment is a certain percentage of the fair market value that is determined by local assessors to be the total taxable value of land and additions on the property. | Land | Improvement |
|---|---|---|---|---|
| 2024 | $8,605 | $691,540 | $105,650 | $585,890 |
| 2023 | $8,320 | $671,400 | $102,570 | $568,830 |
| 2022 | $8,146 | $671,400 | $102,570 | $568,830 |
| 2021 | $7,917 | $651,850 | $99,590 | $552,260 |
| 2020 | $7,687 | $632,870 | $96,680 | $536,190 |
| 2019 | $7,512 | $596,550 | $91,150 | $505,400 |
| 2018 | $7,281 | $579,180 | $88,490 | $490,690 |
| 2017 | $7,111 | $579,180 | $88,490 | $490,690 |
| 2016 | $6,905 | $545,950 | $83,410 | $462,540 |
| 2015 | $6,654 | $545,950 | $83,410 | $462,540 |
| 2014 | $6,496 | $514,620 | $78,620 | $436,000 |
Property History
| Date | Event | Price | Change | Sq Ft Price |
|---|---|---|---|---|
| 03/21/2025 03/21/25 | For Sale | $1,060,000 | +63.1% | $323 / Sq Ft |
| 09/30/2019 09/30/19 | Sold | $650,000 | -5.7% | $198 / Sq Ft |
| 08/19/2019 08/19/19 | Pending | -- | -- | -- |
| 05/30/2019 05/30/19 | For Sale | $689,000 | -- | $210 / Sq Ft |
Deed History
| Date | Type | Sale Price | Title Company |
|---|---|---|---|
| Warranty Deed | -- | -- | |
| Warranty Deed | $650,000 | First American | |
| Bargain Sale Deed | $250,000 | None Available |
Mortgage History
| Date | Status | Loan Amount | Loan Type |
|---|---|---|---|
| Previous Owner | $520,000 | New Conventional | |
| Previous Owner | $417,000 | Construction | |
| Previous Owner | $75,000 | Credit Line Revolving |
Similar Homes in Central Point, OR
Source: Southern Oregon MLS
MLS Number: 220197921
APN: 10169741
- 6901 Old Stage Rd Unit 10
- 7762 Old Stage Rd
- 8401 Old Stage Rd Unit 65
- 8401 Old Stage Rd Unit 13
- 8401 Old Stage Rd Unit 33
- 8401 Old Stage Rd Unit 58
- 8401 Old Stage Rd Unit 27
- 10585 Blackwell Rd
- 10014 Blackwell Rd
- 8755 Old Stage Rd
- 5153 Old Stage Rd
- 6169 Tamarack Ln
- 4640 Scenic Ave
- 6501 Kentucky Dr
- 8785 Blackwell Rd Unit South Side
- 8785 Blackwell Rd Unit North Side
- 8785 Blackwell Rd
- 5912 Shady Brook Dr
- 9566 Old Stage Rd Unit 27
- 4533 Old Stage Rd
