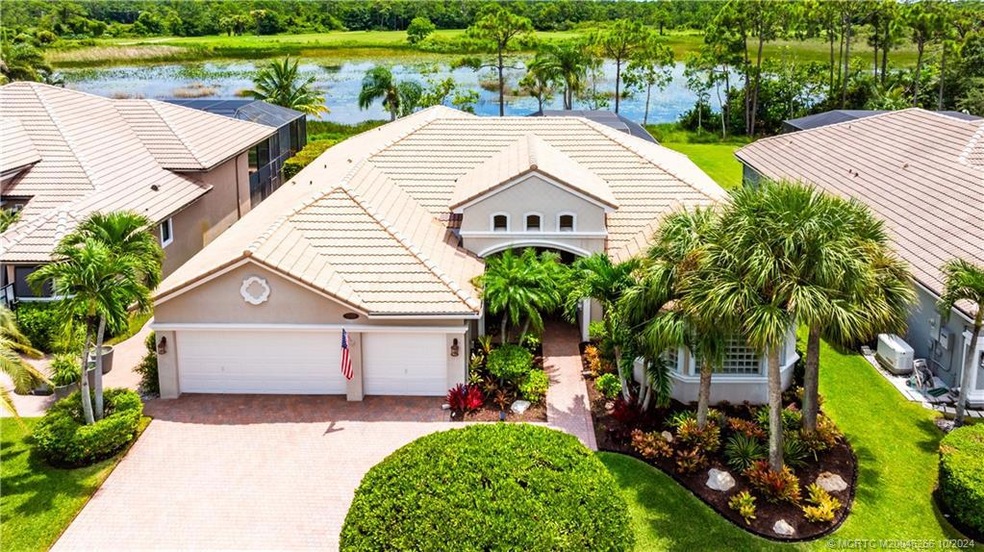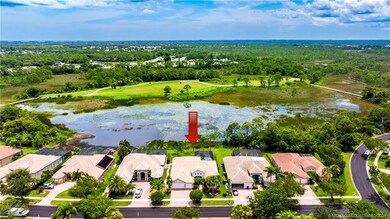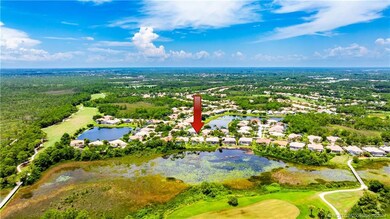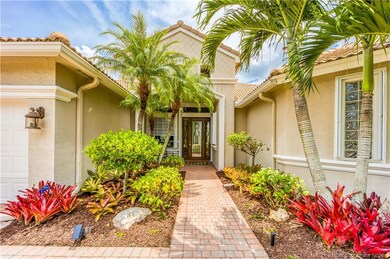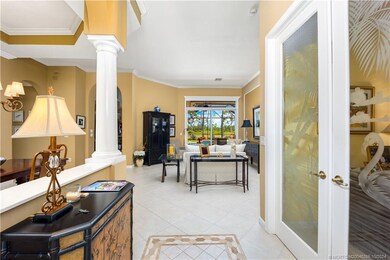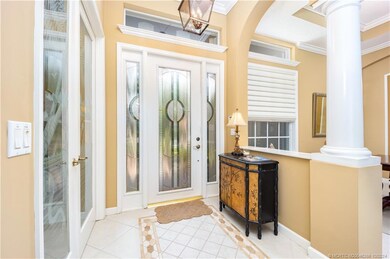
7059 SE Sleepy Hollow Ln Stuart, FL 34997
South Stuart NeighborhoodHighlights
- Fitness Center
- Screened Pool
- Clubhouse
- South Fork High School Rated A-
- Gated Community
- Contemporary Architecture
About This Home
As of December 2024Truly exceptional Summerfield estate home in mint condition. Beautifully decorated and updated. 2673 SF, 3 car garage, 4 BRS, 3 full baths, plus glass door study for work at home days. Open floor plan, tall doors, high ceilings, crown moldings, tile and wood floors throughout. Gorgeous MBR suite with custom closets. Freeform heated pool and spa, plus fenced rear yard. 500 gallon tank whole house generator and full accordion storm shutters for peace of mind. No Flood Insurance required. Property backs to acres of protected preserves for privacy. Enjoy all the amenities of Summerfield, including Hotwire fiber optic internet and TV, clubhouse, 24 hour exercise room, Har-Tru tennis and paddleball courts, Olympic size pool, for low HOA of only $190 per month. Close to shopping, beaches, marinas, hospital, library and great schools. Pay and Play golf at the Champions Club course which winds through the community.
Last Agent to Sell the Property
Berkshire Hathaway Florida Realty Brokerage Phone: 772-283-2800 License #688231

Home Details
Home Type
- Single Family
Est. Annual Taxes
- $5,105
Year Built
- Built in 2003
Lot Details
- 9,365 Sq Ft Lot
- Property fronts a private road
- Cul-De-Sac
- Fenced
- Sprinkler System
HOA Fees
- $190 Monthly HOA Fees
Home Design
- Contemporary Architecture
- Mediterranean Architecture
- Barrel Roof Shape
- Concrete Siding
- Block Exterior
- Stucco
Interior Spaces
- 2,646 Sq Ft Home
- 1-Story Property
- Ceiling Fan
- Shutters
- Single Hung Windows
- Formal Dining Room
- Screened Porch
- Hurricane or Storm Shutters
Kitchen
- Electric Range
- Microwave
- Dishwasher
- Disposal
Flooring
- Engineered Wood
- Ceramic Tile
Bedrooms and Bathrooms
- 4 Bedrooms
- Split Bedroom Floorplan
- Walk-In Closet
- 3 Full Bathrooms
- Dual Sinks
Laundry
- Dryer
- Laundry Tub
Parking
- 3 Car Attached Garage
- Garage Door Opener
Pool
- Screened Pool
- Free Form Pool
- Spa
Outdoor Features
- Patio
Schools
- Sea Wind Elementary School
- David L. Anderson Middle School
- South Fork High School
Utilities
- Central Heating and Cooling System
- 220 Volts
- 110 Volts
- Water Heater
Community Details
Overview
- Association fees include management, common areas, cable TV, ground maintenance, recreation facilities, reserve fund
- Property Manager
Amenities
- Clubhouse
- Community Kitchen
Recreation
- Tennis Courts
- Pickleball Courts
- Fitness Center
- Community Pool
Security
- Gated Community
Map
Home Values in the Area
Average Home Value in this Area
Property History
| Date | Event | Price | Change | Sq Ft Price |
|---|---|---|---|---|
| 12/23/2024 12/23/24 | Sold | $800,000 | -5.3% | $302 / Sq Ft |
| 11/21/2024 11/21/24 | Pending | -- | -- | -- |
| 09/13/2024 09/13/24 | Price Changed | $845,000 | -2.3% | $319 / Sq Ft |
| 08/23/2024 08/23/24 | Price Changed | $865,000 | -2.6% | $327 / Sq Ft |
| 08/09/2024 08/09/24 | For Sale | $888,000 | -- | $336 / Sq Ft |
Tax History
| Year | Tax Paid | Tax Assessment Tax Assessment Total Assessment is a certain percentage of the fair market value that is determined by local assessors to be the total taxable value of land and additions on the property. | Land | Improvement |
|---|---|---|---|---|
| 2024 | $5,105 | $331,637 | -- | -- |
| 2023 | $5,105 | $321,978 | $0 | $0 |
| 2022 | $4,924 | $312,600 | $0 | $0 |
| 2021 | $4,934 | $303,496 | $0 | $0 |
| 2020 | $4,826 | $299,306 | $0 | $0 |
| 2019 | $4,749 | $292,576 | $0 | $0 |
| 2018 | $4,632 | $287,122 | $0 | $0 |
| 2017 | $4,052 | $281,216 | $0 | $0 |
| 2016 | $4,308 | $275,432 | $0 | $0 |
| 2015 | $4,093 | $273,517 | $0 | $0 |
| 2014 | $4,093 | $271,346 | $0 | $0 |
Mortgage History
| Date | Status | Loan Amount | Loan Type |
|---|---|---|---|
| Previous Owner | $200,000 | Credit Line Revolving | |
| Previous Owner | $464,000 | Purchase Money Mortgage | |
| Previous Owner | $50,000 | Credit Line Revolving | |
| Previous Owner | $100,000 | Purchase Money Mortgage |
Deed History
| Date | Type | Sale Price | Title Company |
|---|---|---|---|
| Warranty Deed | $800,000 | First International Title | |
| Interfamily Deed Transfer | -- | Attorney | |
| Warranty Deed | $500,000 | First American Title Ins Co | |
| Warranty Deed | $580,000 | First American Title Ins Co | |
| Warranty Deed | $385,600 | Universal Land Title Inc |
Similar Homes in the area
Source: Martin County REALTORS® of the Treasure Coast
MLS Number: M20046266
APN: 35-38-41-003-000-03790-0
- 3320 SE Fairway Oaks Trail
- 7024 SE Twin Oaks Cir
- 3439 SE Fairway Oaks Trail
- 6751 SE Lillian Ct
- 3090 SE Brierwood Place
- 4413 Heartwood Tr
- 3033 SE Brierwood Place
- 4466 Heartwood Tr Unit B18006
- 4474 Heartwood Tr
- 4465 Heartwood Tr Unit B17007
- 4481 Heartwood Tr Unit B17003
- 3795 SE Middle St
- 6354 SE Vista Ave
- 6840 SE Twin Oaks Cir
- 4352 SE Sweetwood Way Unit B12044
- 6664 SE Silverbell Ave
- 4511 SE Peachwood Terrace Unit B15025
- 4515 SE Peachwood Terrace Unit B15024
- 4516 SE Peachwood Terrace Unit B15018
- 4519 SE Peachwood Terrace Unit B15023
