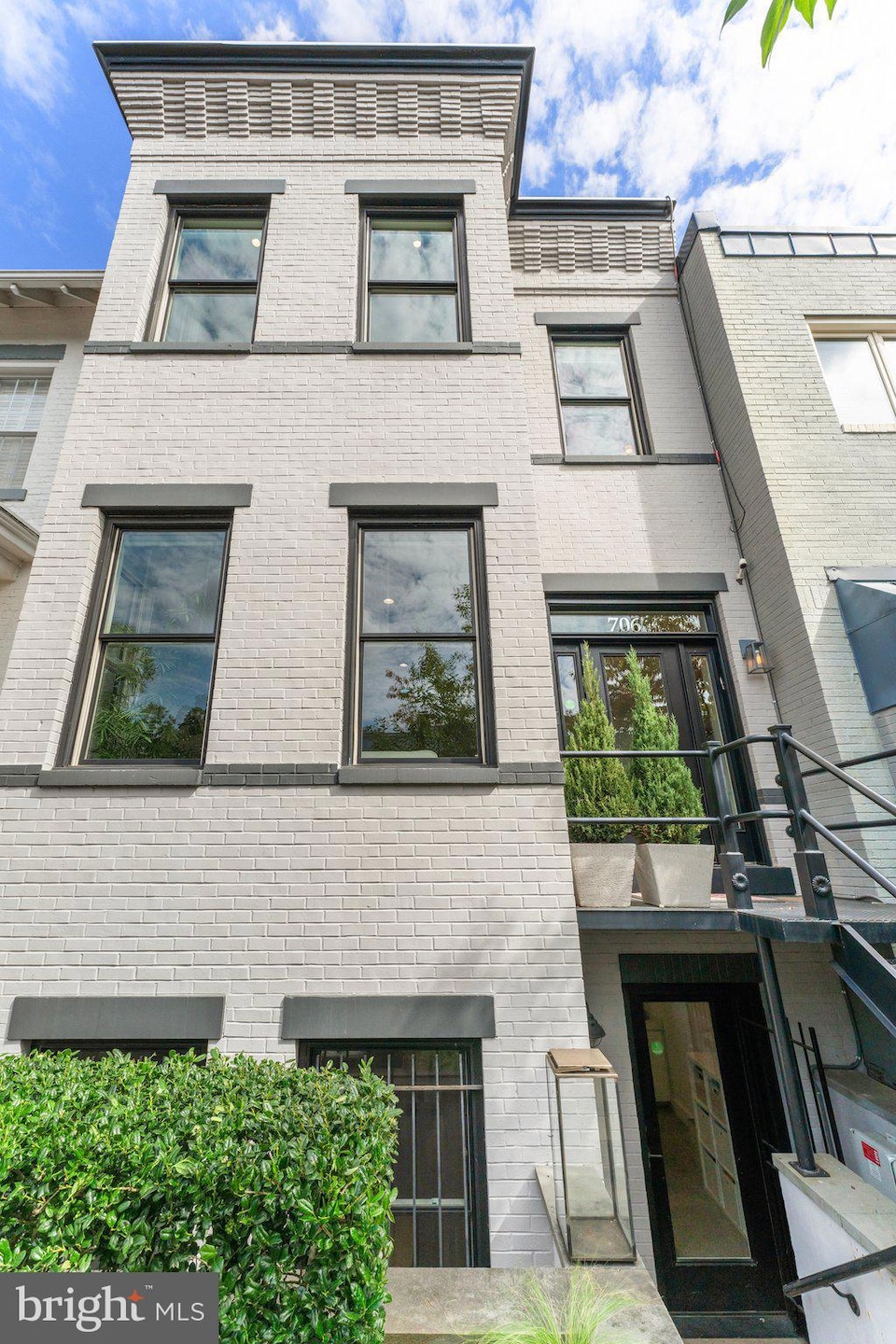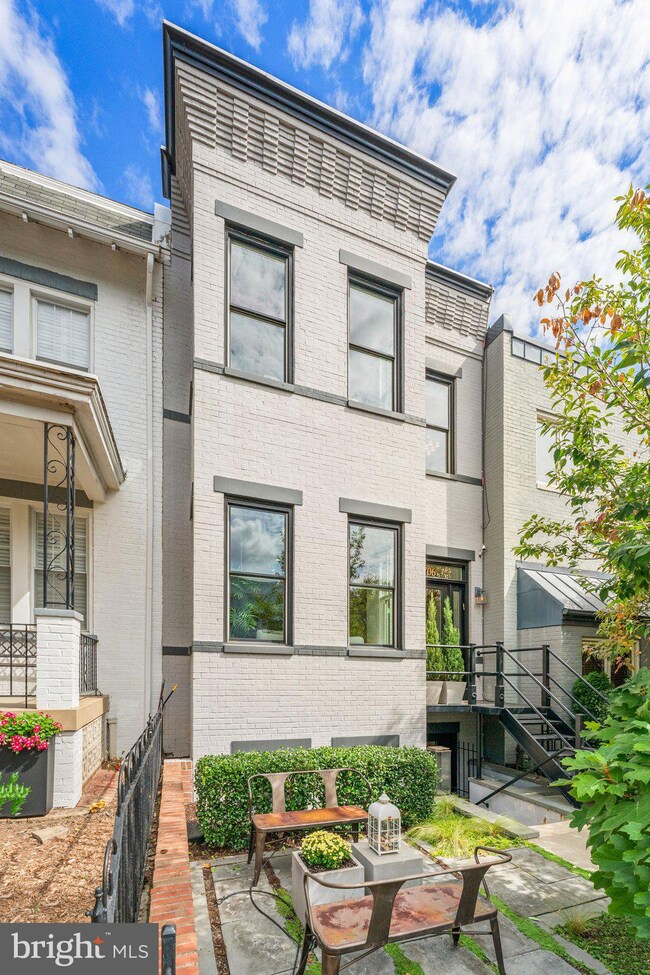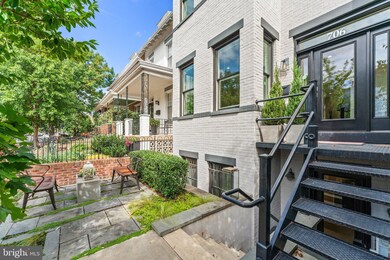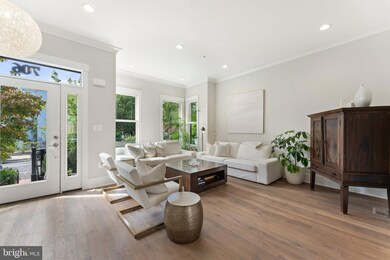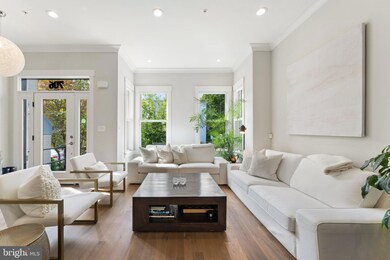
706 15th St SE Washington, DC 20003
Hill East NeighborhoodHighlights
- City View
- 2-minute walk to Potomac Avenue
- Marble Flooring
- Watkins Elementary School Rated A-
- Open Floorplan
- 4-minute walk to Chamberlain Playground
About This Home
As of October 2024Custom Crafted Capital Classic!
Built from the ground-up in 2015 by the craftsmen of C&S! Secret strategic site just 2 blocks to Metro, Roost restaurant hall, Congressional, green corner commons, or river trail and boat houses. Dramatic (20' wide!) dimensions, extraordinary construction quality, and first-class fixtures and finishes engineered to last the next CENTURY! Behind the handsome frontage you'll find soaring ceilings, free-flowing layout from foyer to HUGE open dining room and wrap-around kitchen. Upstairs 3 big BRs and 2 marvelous marble baths, plus lower level family room, kitchenette, guest bed-bath, and bonus storage. LIVES large! Rear private patio/courtyard with green wall and mature plantings doubles as parking with innovative sliding wall. Must be seen in person!
Call us for private touring.
Townhouse Details
Home Type
- Townhome
Est. Annual Taxes
- $10,234
Year Built
- Built in 2015
Lot Details
- 1,311 Sq Ft Lot
- West Facing Home
- Back Yard Fenced
- Extensive Hardscape
- Property is in excellent condition
Home Design
- Traditional Architecture
- Brick Exterior Construction
- Rubber Roof
- Concrete Perimeter Foundation
Interior Spaces
- Property has 3 Levels
- Open Floorplan
- Crown Molding
- Ceiling height of 9 feet or more
- Skylights
- Recessed Lighting
- Double Pane Windows
- Wood Frame Window
- Atrium Doors
- Six Panel Doors
- Entrance Foyer
- Family Room
- Dining Room
- Game Room
- City Views
Kitchen
- Gas Oven or Range
- Microwave
- Dishwasher
- Kitchen Island
- Upgraded Countertops
- Disposal
Flooring
- Wood
- Marble
Bedrooms and Bathrooms
- En-Suite Primary Bedroom
- En-Suite Bathroom
- Dual Flush Toilets
Laundry
- Laundry Room
- Laundry on upper level
Finished Basement
- Heated Basement
- Walk-Up Access
- Connecting Stairway
- Front Basement Entry
- Sump Pump
- Basement Windows
Home Security
Parking
- 1 Parking Space
- 1 Driveway Space
Eco-Friendly Details
- Energy-Efficient Appliances
- Energy-Efficient Construction
- Energy-Efficient HVAC
- Energy-Efficient Lighting
Schools
- Watkins Elementary School
Utilities
- Forced Air Heating and Cooling System
- Underground Utilities
- 200+ Amp Service
- Natural Gas Water Heater
- Municipal Trash
Additional Features
- Patio
- Urban Location
Listing and Financial Details
- Tax Lot 95
- Assessor Parcel Number 1077//0095
Community Details
Overview
- No Home Owners Association
- Built by CONNELL & SCHMIDT
- Capitol Hill Subdivision
Pet Policy
- Pets Allowed
Security
- Fire and Smoke Detector
Map
Home Values in the Area
Average Home Value in this Area
Property History
| Date | Event | Price | Change | Sq Ft Price |
|---|---|---|---|---|
| 10/31/2024 10/31/24 | Sold | $1,550,000 | 0.0% | $636 / Sq Ft |
| 10/01/2024 10/01/24 | Pending | -- | -- | -- |
| 09/26/2024 09/26/24 | For Sale | $1,550,000 | +34.8% | $636 / Sq Ft |
| 12/10/2015 12/10/15 | Sold | $1,150,000 | -1.7% | $471 / Sq Ft |
| 11/11/2015 11/11/15 | Pending | -- | -- | -- |
| 10/30/2015 10/30/15 | Price Changed | $1,170,000 | -2.5% | $479 / Sq Ft |
| 10/08/2015 10/08/15 | For Sale | $1,200,000 | -- | $491 / Sq Ft |
Tax History
| Year | Tax Paid | Tax Assessment Tax Assessment Total Assessment is a certain percentage of the fair market value that is determined by local assessors to be the total taxable value of land and additions on the property. | Land | Improvement |
|---|---|---|---|---|
| 2024 | $10,234 | $1,291,040 | $498,400 | $792,640 |
| 2023 | $10,234 | $1,288,000 | $487,810 | $800,190 |
| 2022 | $10,280 | $1,288,100 | $461,900 | $826,200 |
| 2021 | $10,089 | $1,263,270 | $452,690 | $810,580 |
| 2020 | $9,715 | $1,218,680 | $433,210 | $785,470 |
| 2019 | $9,956 | $1,246,140 | $408,460 | $837,680 |
| 2018 | $9,171 | $1,152,300 | $0 | $0 |
| 2017 | $9,138 | $1,147,540 | $0 | $0 |
| 2016 | $3,343 | $393,300 | $0 | $0 |
| 2015 | $1,248 | $146,830 | $0 | $0 |
| 2014 | $2,423 | $146,830 | $0 | $0 |
Mortgage History
| Date | Status | Loan Amount | Loan Type |
|---|---|---|---|
| Open | $1,240,000 | New Conventional | |
| Previous Owner | $907,632 | New Conventional | |
| Previous Owner | $920,000 | New Conventional | |
| Previous Owner | $620,000 | Construction |
Deed History
| Date | Type | Sale Price | Title Company |
|---|---|---|---|
| Special Warranty Deed | $1,550,000 | Universal Title | |
| Special Warranty Deed | $1,150,000 | Stewart Title Group Llc | |
| Warranty Deed | $399,900 | -- |
Similar Homes in Washington, DC
Source: Bright MLS
MLS Number: DCDC2161054
APN: 1077-0095
- 724 15th St SE
- 1409 Potomac Ave SE
- 1422 Potomac Ave SE
- 1415 G St SE
- 514 15th St SE
- 511 16th St SE
- 1631 G St SE
- 1514 K St SE Unit 5
- 543 14th St SE
- 1524 E St SE
- 1503 K St SE Unit C01
- 1433 K St SE Unit 202
- 1515 K St SE Unit 1
- 1539 K St SE
- 1402 K St SE Unit 2
- 1345 Pennsylvania Ave SE Unit 6
- 1622 E St SE
- 1401 K St SE Unit 1
- 1391 Pennsylvania Ave SE Unit 249
- 1391 Pennsylvania Ave SE Unit 514
