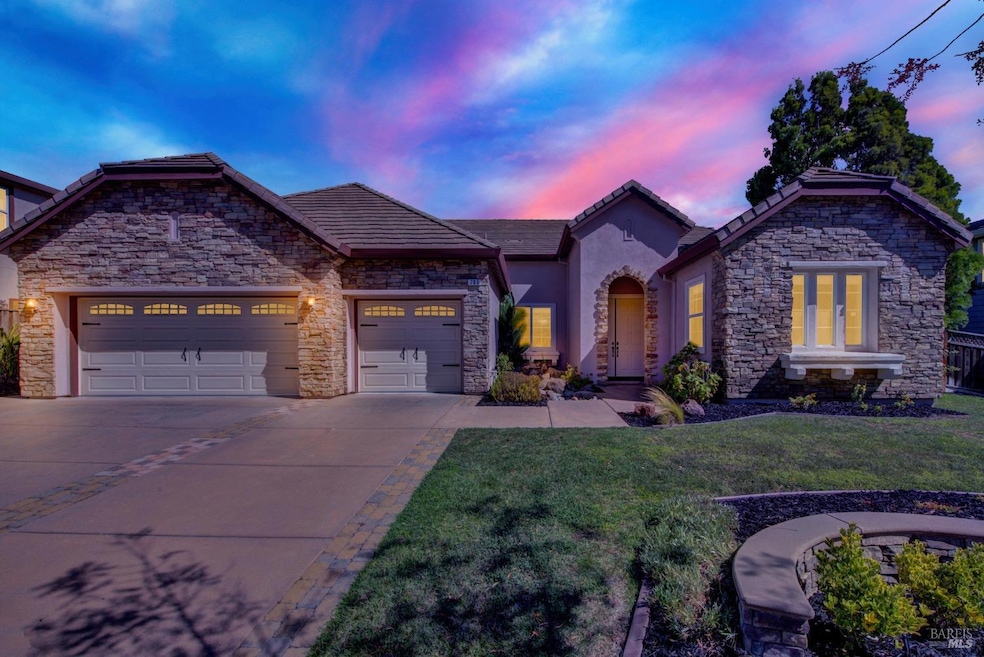
706 Adagio Dr Fairfield, CA 94534
Highlights
- Solar Power System
- View of Hills
- Home Office
- Nelda Mundy Elementary School Rated A-
- Granite Countertops
- Breakfast Room
About This Home
As of January 2025Welcome home to this captivating, single-story in the Upper Mangels Ranch neighborhood of Fairfield. This property offers an ideal blend of luxury, comfort and convenience. The 9-foot ceilings throughout help to enhance the open feeling of this beautifully designed floor plan. Spanning 2902 sqft, it boasts 3 bds, 2.5 ba, formal living and dining rooms, gourmet kitchen, family room, office/den, indoor laundry with utility sink, owned solar, 3-car garage, on an 11,161 sqft lot with no rear neighbors. The kitchen, which overlooks the family room, features granite countertops, an extra-large working island with seating, stainless steel appliances, and eat-in space. The family room offers a cozy, gas fireplace with custom built-ins. The primary suite offers a spa-like bathroom with soaking tub, separate shower, double vanity and walk-in closet. Outdoors you will enjoy the nicely landscaped backyard and relaxing sounds of the cascading waterfall. It's the perfect setting for outdoor dining or entertaining with friends and family. This home combines the serenity of a quiet neighborhood with the convenience of local amenities such as parks and hiking trails, shopping, dining, and local, award-winning wineries. You will want to make this house your new home.
Home Details
Home Type
- Single Family
Est. Annual Taxes
- $11,859
Year Built
- Built in 2006
Lot Details
- 0.26 Acre Lot
- Wood Fence
- Chain Link Fence
- Landscaped
- Sprinkler System
Parking
- 3 Car Garage
- Front Facing Garage
- Garage Door Opener
Home Design
- Slab Foundation
- Tile Roof
- Stucco
Interior Spaces
- 2,902 Sq Ft Home
- 1-Story Property
- Whole House Fan
- Ceiling Fan
- Fireplace With Gas Starter
- Formal Entry
- Family Room Off Kitchen
- Combination Dining and Living Room
- Home Office
- Views of Hills
Kitchen
- Breakfast Room
- Built-In Gas Oven
- Range Hood
- Microwave
- Dishwasher
- Kitchen Island
- Granite Countertops
Flooring
- Carpet
- Tile
Bedrooms and Bathrooms
- 3 Bedrooms
- Bathroom on Main Level
Laundry
- Laundry Room
- Sink Near Laundry
- 220 Volts In Laundry
- Washer and Dryer Hookup
Home Security
- Carbon Monoxide Detectors
- Fire and Smoke Detector
Eco-Friendly Details
- Solar Power System
Utilities
- Central Heating and Cooling System
- Gas Water Heater
Community Details
- Upper Mangels Ranch Subdivision
Listing and Financial Details
- Assessor Parcel Number 0027-782-030
Map
Home Values in the Area
Average Home Value in this Area
Property History
| Date | Event | Price | Change | Sq Ft Price |
|---|---|---|---|---|
| 01/30/2025 01/30/25 | Sold | $1,000,000 | 0.0% | $345 / Sq Ft |
| 01/17/2025 01/17/25 | Pending | -- | -- | -- |
| 11/16/2024 11/16/24 | Price Changed | $999,998 | -4.8% | $345 / Sq Ft |
| 10/10/2024 10/10/24 | Price Changed | $1,050,000 | -4.5% | $362 / Sq Ft |
| 09/09/2024 09/09/24 | For Sale | $1,100,000 | -- | $379 / Sq Ft |
Tax History
| Year | Tax Paid | Tax Assessment Tax Assessment Total Assessment is a certain percentage of the fair market value that is determined by local assessors to be the total taxable value of land and additions on the property. | Land | Improvement |
|---|---|---|---|---|
| 2024 | $11,859 | $953,519 | $238,000 | $715,519 |
| 2023 | $11,721 | $953,519 | $238,000 | $715,519 |
| 2022 | $11,873 | $953,519 | $238,000 | $715,519 |
| 2021 | $10,466 | $822,000 | $213,000 | $609,000 |
| 2020 | $10,657 | $822,000 | $213,000 | $609,000 |
| 2019 | $10,217 | $787,000 | $212,000 | $575,000 |
| 2018 | $9,989 | $731,000 | $204,000 | $527,000 |
| 2017 | $9,808 | $715,000 | $207,000 | $508,000 |
| 2016 | $9,070 | $643,000 | $192,000 | $451,000 |
| 2015 | $8,214 | $602,000 | $181,000 | $421,000 |
| 2014 | $7,381 | $539,000 | $162,000 | $377,000 |
Mortgage History
| Date | Status | Loan Amount | Loan Type |
|---|---|---|---|
| Open | $810,000 | VA | |
| Previous Owner | $378,650 | New Conventional | |
| Previous Owner | $400,000 | New Conventional | |
| Previous Owner | $109,500 | Credit Line Revolving | |
| Previous Owner | $417,000 | New Conventional | |
| Previous Owner | $178,243 | Credit Line Revolving | |
| Previous Owner | $712,973 | Purchase Money Mortgage |
Deed History
| Date | Type | Sale Price | Title Company |
|---|---|---|---|
| Grant Deed | $1,000,000 | Fidelity National Title | |
| Interfamily Deed Transfer | -- | Accommodation | |
| Interfamily Deed Transfer | -- | Title365 | |
| Interfamily Deed Transfer | -- | First American Title | |
| Interfamily Deed Transfer | -- | First American Title | |
| Interfamily Deed Transfer | -- | None Available | |
| Corporate Deed | $891,500 | First American Title Co |
Similar Homes in Fairfield, CA
Source: Bay Area Real Estate Information Services (BAREIS)
MLS Number: 324071448
APN: 0027-782-030
- 4599 Turnstone Way
- 8 Knoll Dr
- 857 Bridle Ridge Dr
- 668 Jade Way
- 754 Duet Dr
- 4658 Lapis Ct
- 5325 Bayridge Ct
- 5319 Bayridge Ct
- 5216 Oakridge Dr
- 738 Bridle Ridge Ct
- 5232 Sunridge Dr
- 5122 Tawny Lake Place
- 0 Mankas None Unit 21825708
- 5249 Deer Ridge Ct
- 942 Appleridge Place
- 511 Malvasia Ct
- 538 Starwood Ct
- 485 Pittman Rd
- 0 Green Valley Rd Unit 324072924
- 54 Willotta Dr
