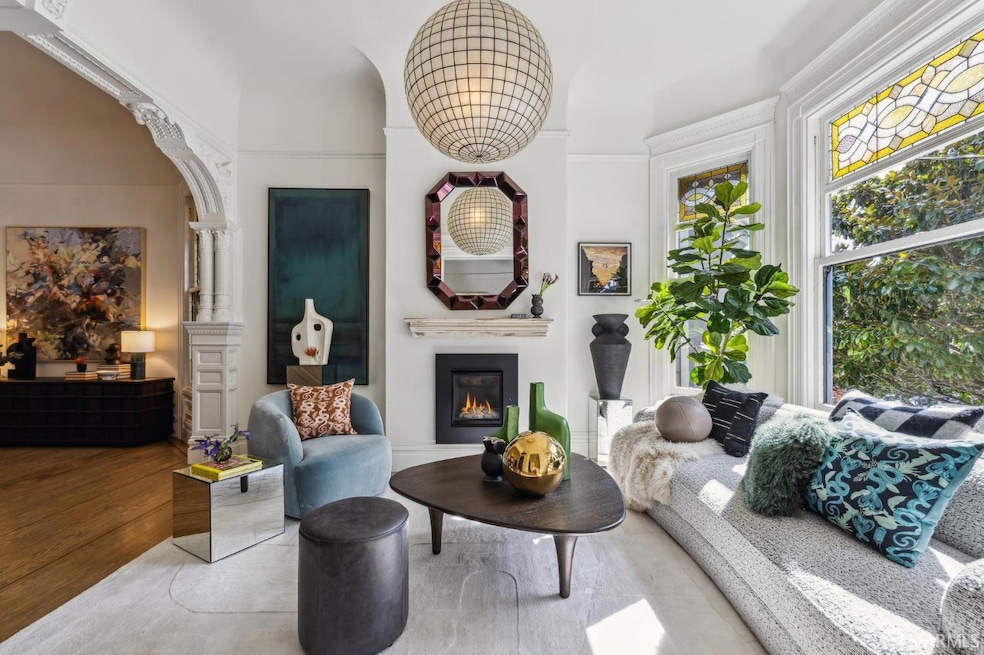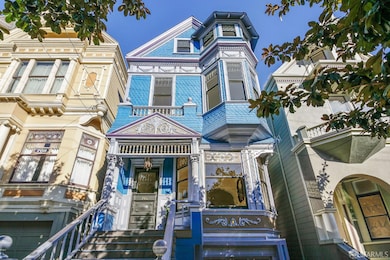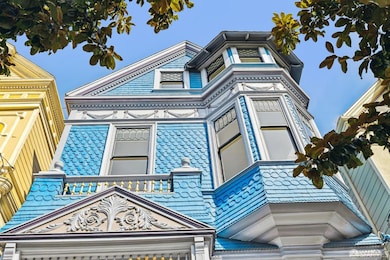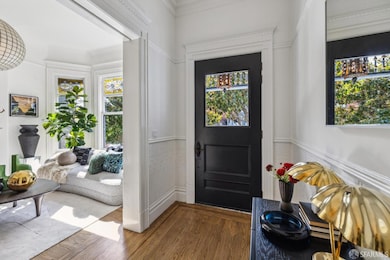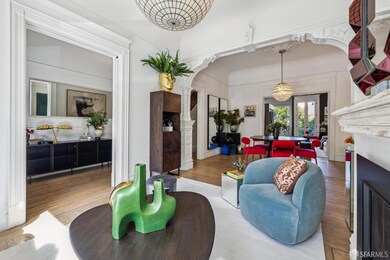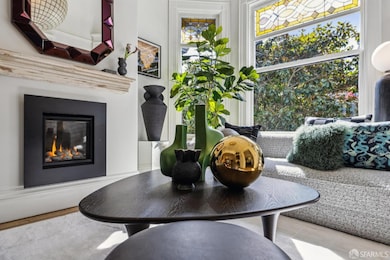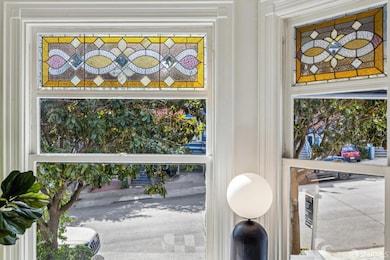
706 Broderick St San Francisco, CA 94117
North Park NeighborhoodEstimated payment $27,360/month
Highlights
- Sitting Area In Primary Bedroom
- Built-In Refrigerator
- Fireplace in Primary Bedroom
- New Traditions Elementary School Rated A
- Maid or Guest Quarters
- Soaking Tub in Primary Bathroom
About This Home
The Girl with Kaleidoscope Eyes; This remastered iconic Queen Anne Victorian is flush w/ color; light beams through colorful stained glass & illuminates almost every angle. A striking flashback to SF's bohemian culture, this 1895 home is rich w/ original charm, yet features an extensive custom modern makeover as unique as the home itself. Located in one of the most sought-after locations in NOPA, enjoy lazy days in Alamo Square, Panhandle & Divisadero's vibrant restaurant scene. 5 bdrms, 4.5 baths w/ a ground-level ste. Major updates in recent years were customized & completed w/ upscale finishes, attention to every detail. 2013 extensive remodel of kitchen & baths, fresh walls & custom closets, built-in cabinetry & additional support beams. Massive prior rebuild in 2000 included removal of bearing walls, installation of support beams, a reconfiguration of the floor plan + foundation upgrades. A newly added gas frplc in LR, vast triple parlor living/dining/media area. A casual dining area adjacent its spacious kitchen, all flooded w/ natural light through huge windows & French doors to the rear deck & backyard. Kitchen includes a beautiful large island w/ colorful stone counter + abundant cabinetry. Elaborate trim & crown moldings & an original banister wrap all 4 lvls. Timeless!
Home Details
Home Type
- Single Family
Est. Annual Taxes
- $37,049
Year Built
- Built in 1895
Lot Details
- 1,964 Sq Ft Lot
Home Design
- Victorian Architecture
Interior Spaces
- 3,468 Sq Ft Home
- Gas Log Fireplace
- Family Room with Fireplace
- 2 Fireplaces
- Great Room
- Living Room
- Formal Dining Room
- Den
Kitchen
- Double Oven
- Gas Cooktop
- Built-In Refrigerator
- Wine Refrigerator
- Kitchen Island
- Stone Countertops
Flooring
- Wood
- Carpet
- Tile
Bedrooms and Bathrooms
- Sitting Area In Primary Bedroom
- Fireplace in Primary Bedroom
- Walk-In Closet
- Maid or Guest Quarters
- Soaking Tub in Primary Bathroom
- Bathtub with Shower
- Separate Shower
Laundry
- Laundry Room
- Dryer
- Washer
Parking
- 2 Car Garage
- Garage Door Opener
- Open Parking
Listing and Financial Details
- Assessor Parcel Number 1179-014
Map
Home Values in the Area
Average Home Value in this Area
Tax History
| Year | Tax Paid | Tax Assessment Tax Assessment Total Assessment is a certain percentage of the fair market value that is determined by local assessors to be the total taxable value of land and additions on the property. | Land | Improvement |
|---|---|---|---|---|
| 2024 | $37,049 | $3,095,293 | $2,092,479 | $1,002,814 |
| 2023 | $36,504 | $3,034,602 | $2,051,450 | $983,152 |
| 2022 | $35,831 | $2,975,101 | $2,011,226 | $963,875 |
| 2021 | $35,204 | $2,916,767 | $1,971,791 | $944,976 |
| 2020 | $35,338 | $2,886,861 | $1,951,573 | $935,288 |
| 2019 | $34,120 | $2,830,257 | $1,913,307 | $916,950 |
| 2018 | $33,248 | $2,774,763 | $1,875,792 | $898,971 |
| 2017 | $31,413 | $2,646,169 | $1,839,012 | $807,157 |
| 2016 | $30,944 | $2,594,285 | $1,802,953 | $791,332 |
| 2015 | $30,564 | $2,555,318 | $1,775,871 | $779,447 |
| 2014 | $29,758 | $2,505,265 | $1,741,085 | $764,180 |
Property History
| Date | Event | Price | Change | Sq Ft Price |
|---|---|---|---|---|
| 03/21/2025 03/21/25 | For Sale | $4,349,000 | +75.6% | $1,254 / Sq Ft |
| 04/08/2013 04/08/13 | Sold | $2,476,025 | 0.0% | $1,059 / Sq Ft |
| 04/06/2013 04/06/13 | Pending | -- | -- | -- |
| 03/24/2013 03/24/13 | For Sale | $2,476,025 | -- | $1,059 / Sq Ft |
Deed History
| Date | Type | Sale Price | Title Company |
|---|---|---|---|
| Grant Deed | $2,476,500 | Fidelity National Title Co | |
| Interfamily Deed Transfer | -- | Fidelity National Title Co | |
| Interfamily Deed Transfer | -- | Stewart Title Company | |
| Grant Deed | $645,000 | Fidelity National Title Co |
Mortgage History
| Date | Status | Loan Amount | Loan Type |
|---|---|---|---|
| Open | $1,350,000 | New Conventional | |
| Closed | $1,000,000 | Credit Line Revolving | |
| Closed | $1,500,000 | Adjustable Rate Mortgage/ARM | |
| Previous Owner | $792,000 | New Conventional | |
| Previous Owner | $785,000 | Fannie Mae Freddie Mac | |
| Previous Owner | $250,000 | Credit Line Revolving | |
| Previous Owner | $475,000 | Stand Alone First | |
| Previous Owner | $50,000 | Credit Line Revolving | |
| Previous Owner | $150,000 | Credit Line Revolving | |
| Previous Owner | $300,000 | No Value Available |
Similar Homes in San Francisco, CA
Source: San Francisco Association of REALTORS® MLS
MLS Number: 425021031
APN: 1179-014
- 629 Broderick St
- 1257 Fulton St
- 625 Divisadero St Unit 25
- 1560 Fulton St
- 1957 Turk St
- 1867 Turk Blvd Unit 1
- 1906 1/2 Golden Gate Ave
- 433 Broderick St
- 1487 Mcallister St
- 431 Broderick St
- 1800 Turk St Unit 402
- 1529 Golden Gate Ave
- 1930 Eddy St Unit 303
- 1096 Fulton St
- 1151 Broderick St Unit 2
- 35 Fortuna Ave
- 1209 Oak St Unit 2
- 2042 Ellis St
- 1033 Fell St
- 418 Central Ave
