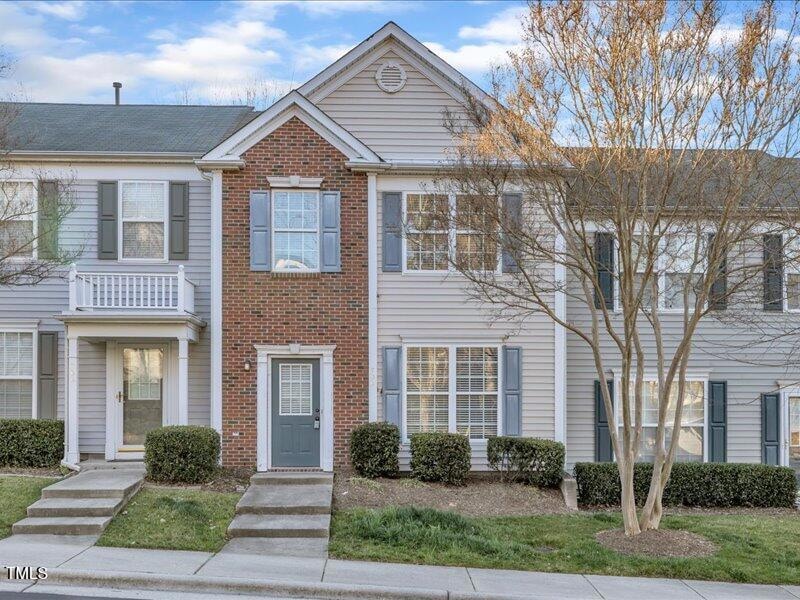
706 Canyon Lake Cir Morrisville, NC 27560
Breckenridge NeighborhoodEstimated payment $2,344/month
Highlights
- Transitional Architecture
- 1 Fireplace
- Outdoor Storage
- Parkside Elementary School Rated A
- Patio
- Forced Air Heating and Cooling System
About This Home
New Price! Even Greater Value! Welcome to your townhome! Fantastic investment opportunity. Nestled in a highly sought-after neighborhood, this townhome is served by top-rated schools and offers an unparalleled sense of community.
Location is key, and this townhome delivers. Conveniently situated near RTP and RDU, you'll enjoy easy access to major roads, employers, shopping, dining, and recreational activities. Everything you need is just a stone's throw away.
Features of this townhome include:
Modern Amenities: All appliances are included—yes, that means the refrigerator, washer, and dryer are ready for you.
Open-Concept Design: The first floor boasts an open-concept layout, seamlessly integrating the kitchen, dining, and family rooms.
Cozy Fireplace: A charming corner gas logs fireplace adds warmth and ambiance.
Outdoor Access: Two sliding glass doors lead to a lovely patio and backyard, perfect for outdoor entertaining.
Additional Storage: Attached storage space and pull-down steps to a floored attic ensure you have all the room you need.
Energy Efficiency: Enjoy the comfort of energy-efficient gas heating.
Make this beautiful townhome yours and enjoy the perfect blend of comfort, convenience, and investment potential. Don't miss out on this amazing opportunity!
Townhouse Details
Home Type
- Townhome
Est. Annual Taxes
- $2,919
Year Built
- Built in 2001
Lot Details
- 1,742 Sq Ft Lot
HOA Fees
Home Design
- Transitional Architecture
- Traditional Architecture
- Slab Foundation
- Shingle Roof
- Vinyl Siding
Interior Spaces
- 1,362 Sq Ft Home
- 2-Story Property
- 1 Fireplace
- Family Room
- Dining Room
- Pull Down Stairs to Attic
Kitchen
- Built-In Electric Range
- Microwave
- Dishwasher
Flooring
- Carpet
- Vinyl
Bedrooms and Bathrooms
- 3 Bedrooms
Laundry
- Dryer
- Washer
Parking
- 2 Parking Spaces
- 2 Open Parking Spaces
- Assigned Parking
Outdoor Features
- Patio
- Outdoor Storage
Schools
- Parkside Elementary School
- Alston Ridge Middle School
- Panther Creek High School
Utilities
- Forced Air Heating and Cooling System
- Heating System Uses Natural Gas
- Gas Water Heater
Community Details
- Association fees include ground maintenance, road maintenance
- Terrace At Breckenridge Association, Phone Number (919) 863-0829
- Terrace At Breckenridge Subdivision
Listing and Financial Details
- Assessor Parcel Number Pin 0746005127
Map
Home Values in the Area
Average Home Value in this Area
Tax History
| Year | Tax Paid | Tax Assessment Tax Assessment Total Assessment is a certain percentage of the fair market value that is determined by local assessors to be the total taxable value of land and additions on the property. | Land | Improvement |
|---|---|---|---|---|
| 2024 | $2,915 | $332,365 | $110,000 | $222,365 |
| 2023 | $2,215 | $209,652 | $71,000 | $138,652 |
| 2022 | $2,136 | $209,652 | $71,000 | $138,652 |
| 2021 | $2,033 | $209,652 | $71,000 | $138,652 |
| 2020 | $2,033 | $209,652 | $71,000 | $138,652 |
| 2019 | $1,762 | $155,685 | $54,000 | $101,685 |
| 2018 | $1,658 | $155,685 | $54,000 | $101,685 |
| 2017 | $1,597 | $155,685 | $54,000 | $101,685 |
| 2016 | $1,562 | $155,685 | $54,000 | $101,685 |
| 2015 | $1,504 | $144,812 | $32,000 | $112,812 |
| 2014 | $1,434 | $144,812 | $32,000 | $112,812 |
Property History
| Date | Event | Price | Change | Sq Ft Price |
|---|---|---|---|---|
| 04/08/2025 04/08/25 | Price Changed | $354,900 | -1.4% | $261 / Sq Ft |
| 03/17/2025 03/17/25 | Price Changed | $359,900 | -2.1% | $264 / Sq Ft |
| 03/04/2025 03/04/25 | For Sale | $367,500 | -3.3% | $270 / Sq Ft |
| 12/15/2023 12/15/23 | Off Market | $380,000 | -- | -- |
| 07/05/2022 07/05/22 | Sold | $380,000 | -2.8% | $269 / Sq Ft |
| 05/27/2022 05/27/22 | Pending | -- | -- | -- |
| 05/19/2022 05/19/22 | For Sale | $391,000 | -- | $276 / Sq Ft |
Deed History
| Date | Type | Sale Price | Title Company |
|---|---|---|---|
| Warranty Deed | -- | None Available | |
| Warranty Deed | -- | None Available | |
| Warranty Deed | -- | None Available | |
| Warranty Deed | $133,000 | -- | |
| Warranty Deed | $127,500 | -- |
Mortgage History
| Date | Status | Loan Amount | Loan Type |
|---|---|---|---|
| Previous Owner | $98,500 | New Conventional | |
| Previous Owner | $106,400 | Fannie Mae Freddie Mac | |
| Previous Owner | $123,643 | FHA | |
| Previous Owner | $125,530 | FHA |
Similar Homes in the area
Source: Doorify MLS
MLS Number: 10079880
APN: 0746.03-00-5127-000
- 614 Canyon Lake Cir
- 203 Canyon Lake Cir
- 610 Canyon Lake Cir
- 209 Oswego Ct
- 1012 Fulbright Dr
- 211 Kurtner Ct
- 142 Brentfield Loop
- 503 Gray Marble Rd
- 405 Coral Creek Ln
- 301 Coral Creek Ln
- 707 Sutter Gate Ln
- 208 Chandler Chase Ct
- 602 Walnut Woods Dr Unit Lot 62
- 254 Linden Park Ln
- 533 Berry Chase Way
- 510 Berry Chase Way
- 308 Apricot Cir
- 202 Linden Park Ln
- 4355 Pond Pine Trail
- 3141 Rapid Falls Rd






