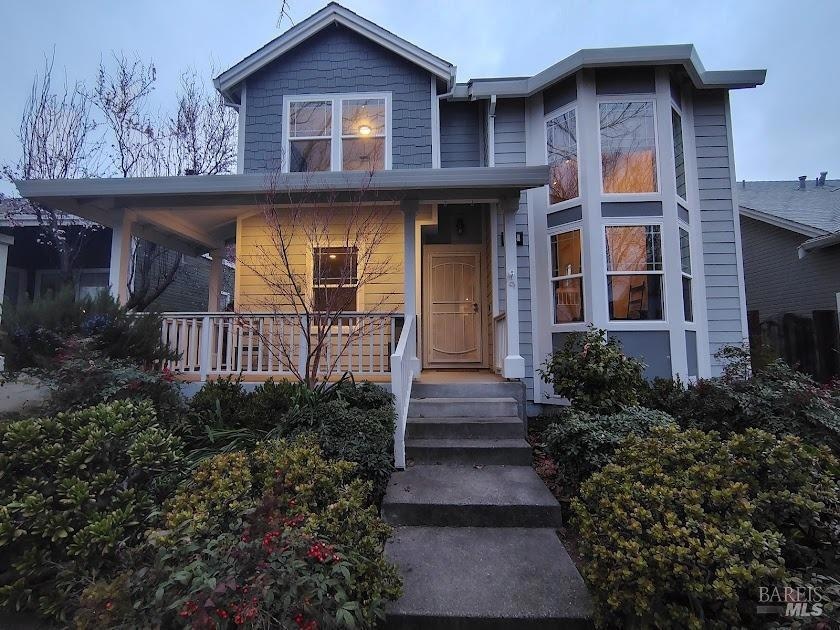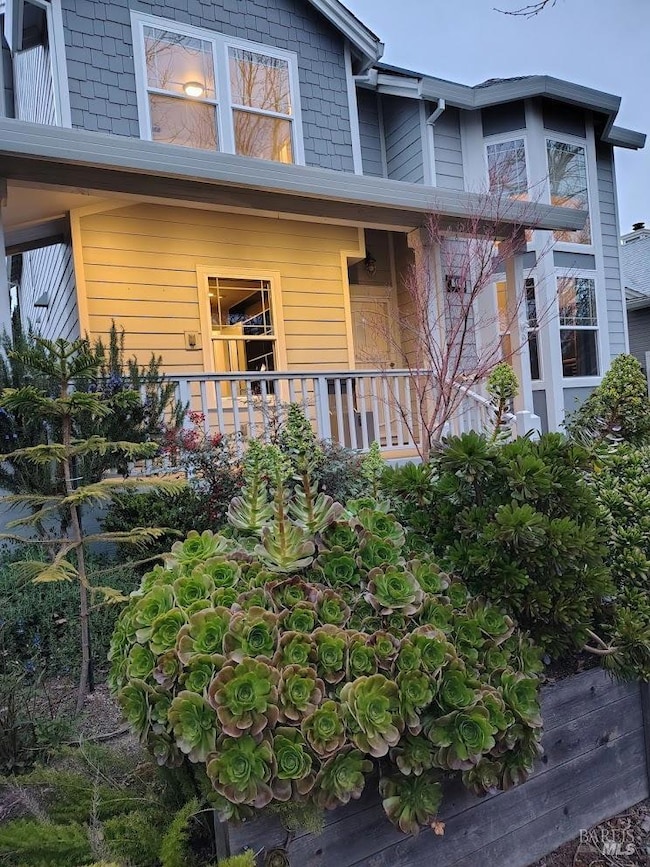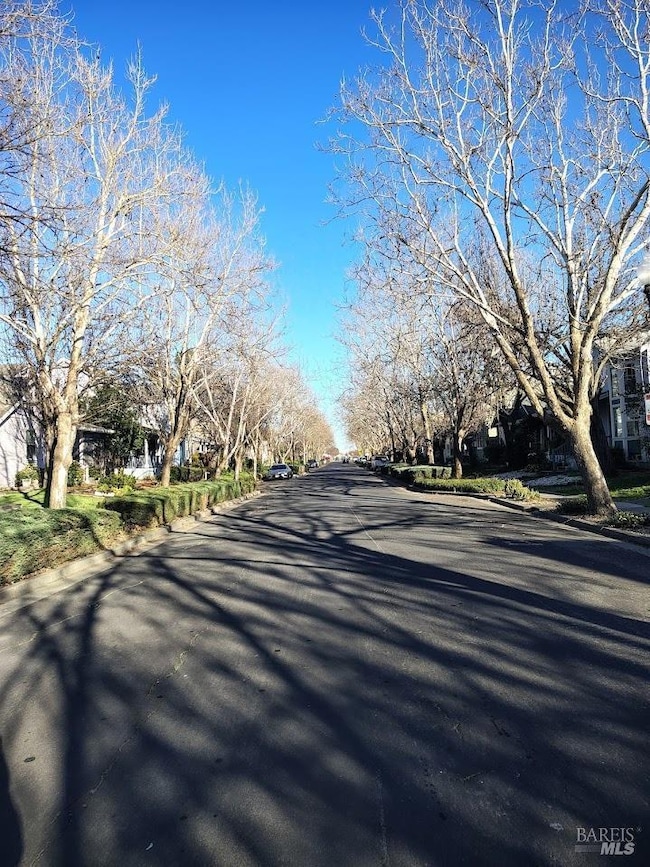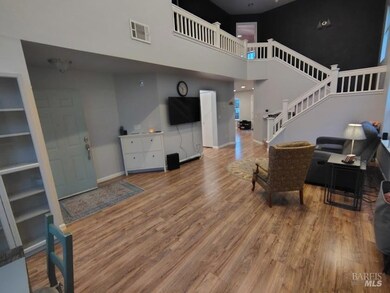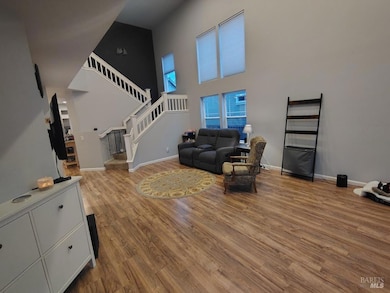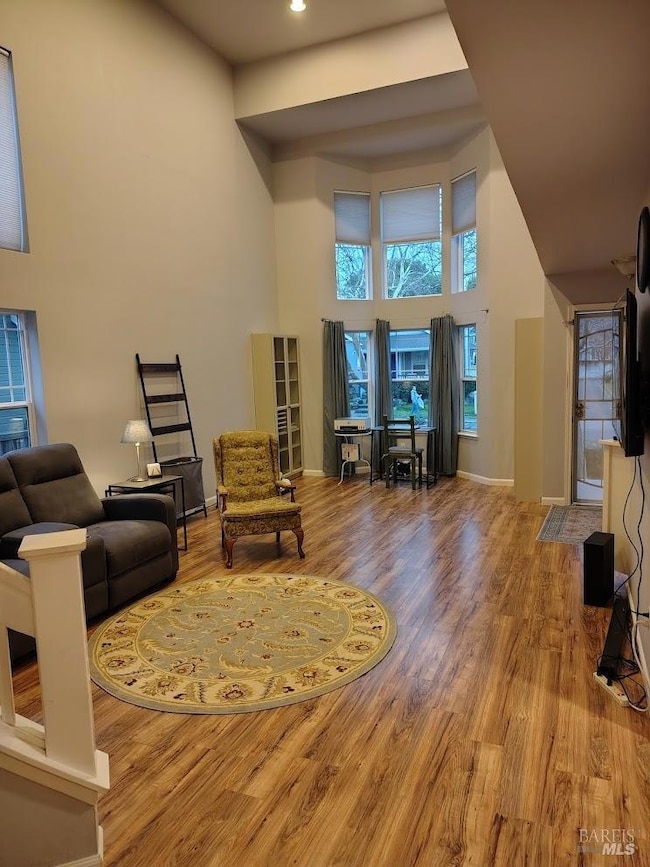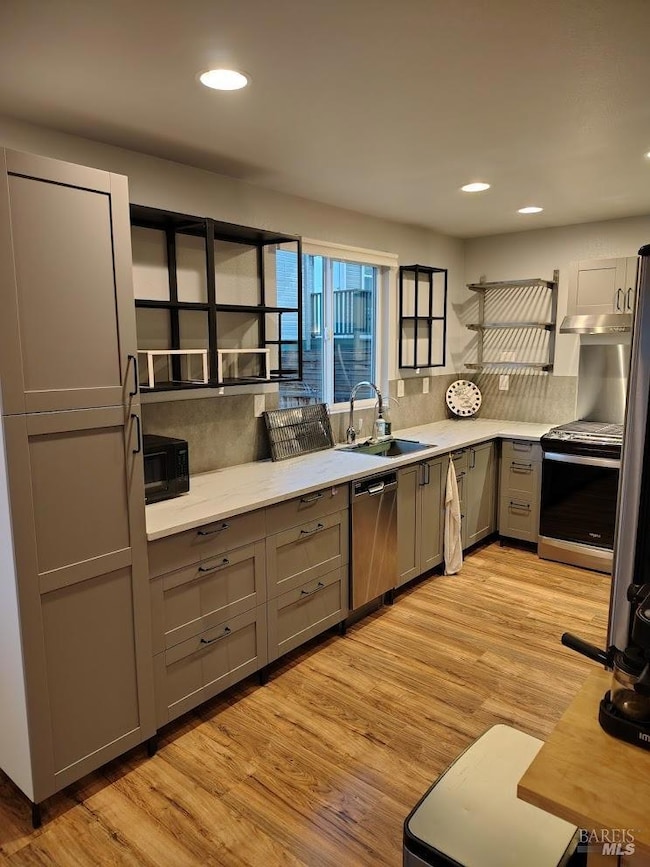
706 Driftwood Dr Suisun City, CA 94585
Estimated payment $4,301/month
Highlights
- Solar Power System
- Engineered Wood Flooring
- No HOA
- Custom Home
- Loft
- Walk-In Pantry
About This Home
Major Price Reduction!! ADU Income & modern updates await you in this wonderful 4 bd 3 ba home close to the harbor. The main home is 1900 sqft, 2 stories w/ a downstairs bedroom (or office) & full bath. The great room has lots of light & a vaulted ceiling, the Large open kitchen was recently remodeled. The remodeled bathrooms throughout feature subway tile & frameless glass door showers. The primary bedroom & additional 2 bedrooms are upstairs, all w/ good closet space & lighting. Outside you find Simonton windows, & Hardie Board cement fiber siding. Even the landscaping is low maintenance w/ both front & back on automatic drip lines. The back yard is fully fenced, convenient outlet, and an 1100 sq ft patio for evening entertaining. Offset your mortgage, or keep your family close by, w/ the 400 sq ft permitted ADU studio above the 2 car detached garage. It too has lots of light, a tiled full bath, & lots of charm. Both the home & ADU have been well maintained & consciously cared for. Save $$$ with the solar. Don't miss the opportunity to own this beautifully updated home in a desirable location, w/ potential income, low maintenance,& energy saving features! Set up your showing today!
Open House Schedule
-
Saturday, April 26, 202510:00 am to 2:00 pm4/26/2025 10:00:00 AM +00:004/26/2025 2:00:00 PM +00:00Add to Calendar
Home Details
Home Type
- Single Family
Est. Annual Taxes
- $4,744
Year Built
- Built in 1994 | Remodeled
Lot Details
- 5,001 Sq Ft Lot
- Back Yard Fenced
- Landscaped
Parking
- 2 Car Garage
- Alley Access
- Rear-Facing Garage
- Garage Door Opener
- Driveway
- Guest Parking
Home Design
- Custom Home
- Victorian Architecture
- Studio
- Raised Foundation
- Composition Roof
Interior Spaces
- 2,300 Sq Ft Home
- 2-Story Property
- Ceiling Fan
- Double Pane Windows
- ENERGY STAR Qualified Windows
- Family Room
- Dining Room
- Loft
- Laundry in Garage
Kitchen
- Walk-In Pantry
- Free-Standing Gas Oven
- Range Hood
- Plumbed For Ice Maker
- Dishwasher
Flooring
- Engineered Wood
- Carpet
- Tile
Bedrooms and Bathrooms
- 5 Bedrooms
- 4 Full Bathrooms
Eco-Friendly Details
- Energy-Efficient Appliances
- Energy-Efficient Insulation
- Solar Power System
Outdoor Features
- Front Porch
Utilities
- Central Heating and Cooling System
- Natural Gas Connected
- ENERGY STAR Qualified Water Heater
Listing and Financial Details
- Assessor Parcel Number 0032-075-070
Community Details
Overview
- No Home Owners Association
- Victorian Harbor Subdivision
Building Details
- Net Lease
Map
Home Values in the Area
Average Home Value in this Area
Tax History
| Year | Tax Paid | Tax Assessment Tax Assessment Total Assessment is a certain percentage of the fair market value that is determined by local assessors to be the total taxable value of land and additions on the property. | Land | Improvement |
|---|---|---|---|---|
| 2024 | $4,744 | $307,332 | $94,906 | $212,426 |
| 2023 | $4,623 | $301,307 | $93,046 | $208,261 |
| 2022 | $4,564 | $295,400 | $91,223 | $204,177 |
| 2021 | $4,365 | $289,609 | $89,435 | $200,174 |
| 2020 | $4,260 | $286,640 | $88,518 | $198,122 |
| 2019 | $4,137 | $281,021 | $86,783 | $194,238 |
| 2018 | $4,295 | $275,512 | $85,082 | $190,430 |
| 2017 | $4,670 | $270,111 | $83,414 | $186,697 |
| 2016 | $4,657 | $264,816 | $81,779 | $183,037 |
| 2015 | $4,376 | $260,839 | $80,551 | $180,288 |
| 2014 | $4,354 | $255,731 | $78,974 | $176,757 |
Property History
| Date | Event | Price | Change | Sq Ft Price |
|---|---|---|---|---|
| 04/10/2025 04/10/25 | Price Changed | $699,900 | -11.3% | $304 / Sq Ft |
| 04/03/2025 04/03/25 | Price Changed | $788,900 | -1.3% | $343 / Sq Ft |
| 03/19/2025 03/19/25 | For Sale | $799,000 | -- | $347 / Sq Ft |
Deed History
| Date | Type | Sale Price | Title Company |
|---|---|---|---|
| Grant Deed | $240,000 | First American Title Company | |
| Trustee Deed | $225,250 | None Available | |
| Grant Deed | $420,000 | North American Title Co | |
| Individual Deed | $185,000 | North American Title Co | |
| Interfamily Deed Transfer | -- | North American Title Co | |
| Interfamily Deed Transfer | -- | First American Title Guarant | |
| Grant Deed | $193,000 | First American Title Guarant |
Mortgage History
| Date | Status | Loan Amount | Loan Type |
|---|---|---|---|
| Open | $200,000 | New Conventional | |
| Closed | $245,280 | New Conventional | |
| Closed | $144,400 | Credit Line Revolving | |
| Closed | $187,300 | New Conventional | |
| Closed | $192,000 | New Conventional | |
| Previous Owner | $166,000 | Fannie Mae Freddie Mac | |
| Previous Owner | $336,000 | New Conventional | |
| Previous Owner | $52,000 | Credit Line Revolving | |
| Previous Owner | $200,000 | Unknown | |
| Previous Owner | $183,770 | FHA | |
| Previous Owner | $153,900 | No Value Available | |
| Closed | $9,250 | No Value Available | |
| Closed | $84,000 | No Value Available |
Similar Homes in Suisun City, CA
Source: MetroList
MLS Number: 325022903
APN: 0032-075-070
