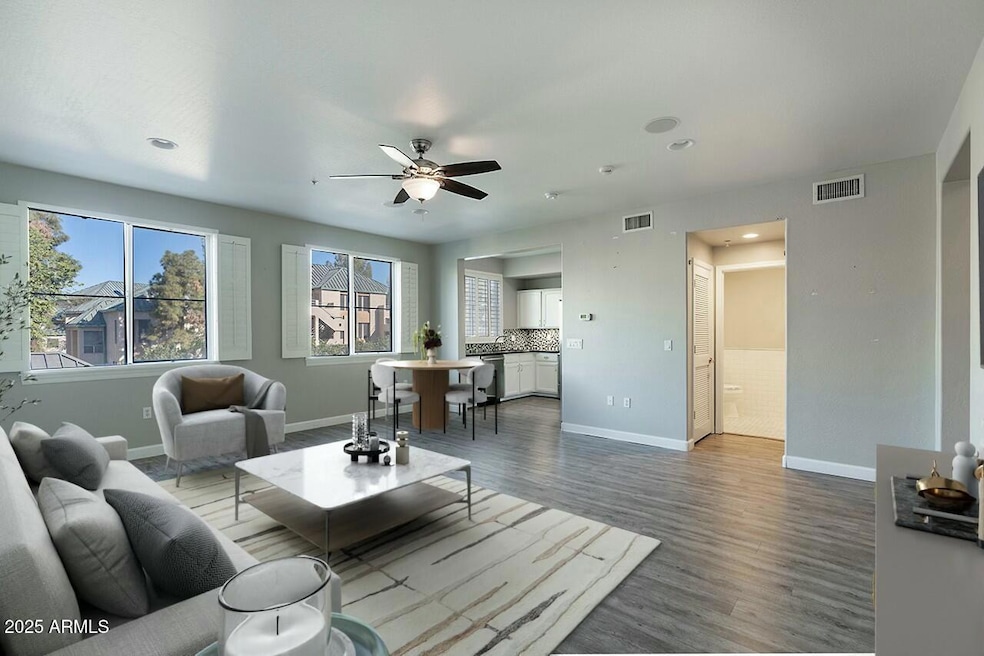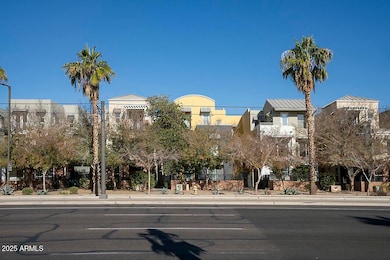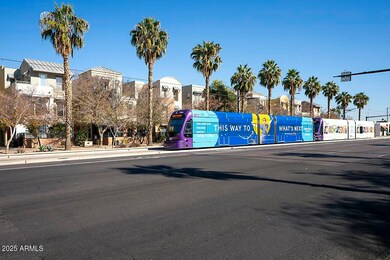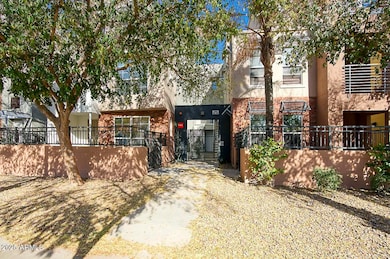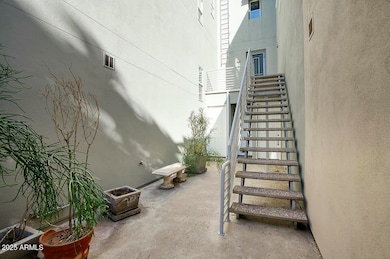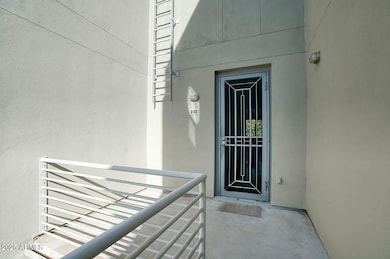
706 E Washington St Unit 202 Phoenix, AZ 85034
Booker T. Washington NeighborhoodEstimated payment $2,555/month
Highlights
- City Lights View
- Contemporary Architecture
- Vaulted Ceiling
- Phoenix Coding Academy Rated A
- Property is near public transit
- Granite Countertops
About This Home
UNCORN ALERT! This is a fantastic find! Artisan Parkview is the ultimate in urban living! Walking distance to the light rail, the ball park, great coffee shops, restaurants and museums. Great freeway access for easy commutes. Easy peasy! This upstairs condo is a sweet treat with 2 bedrooms, 2 full baths, a huge living room, open kitchen, inside laundry and even a 2 car tandem garage! From the vaulted ceilings in the entrance to the wood shutters t/o, this home can be a spectacular lock and leave home for those who need it.
Listing Agent
Brokers Hub Realty, LLC Brokerage Email: Nicholas@NicholasYale.com License #BR517934000
Townhouse Details
Home Type
- Townhome
Est. Annual Taxes
- $1,989
Year Built
- Built in 2003
Lot Details
- 72 Sq Ft Lot
- Two or More Common Walls
- Private Streets
- Wrought Iron Fence
- Front Yard Sprinklers
- Sprinklers on Timer
HOA Fees
- $244 Monthly HOA Fees
Parking
- 2 Car Detached Garage
- 1 Open Parking Space
- Oversized Parking
- Garage ceiling height seven feet or more
- Common or Shared Parking
- Tandem Parking
- Assigned Parking
Home Design
- Contemporary Architecture
- Brick Exterior Construction
- Wood Frame Construction
- Built-Up Roof
- Stucco
Interior Spaces
- 1,204 Sq Ft Home
- 3-Story Property
- Vaulted Ceiling
- Ceiling Fan
- Double Pane Windows
- Low Emissivity Windows
- Vinyl Clad Windows
- Tinted Windows
- City Lights Views
- Security System Owned
Kitchen
- Built-In Microwave
- ENERGY STAR Qualified Appliances
- Granite Countertops
Flooring
- Carpet
- Tile
Bedrooms and Bathrooms
- 2 Bedrooms
- Primary Bathroom is a Full Bathroom
- 2 Bathrooms
Outdoor Features
- Balcony
Location
- Property is near public transit
- Property is near a bus stop
Schools
- Whittier Elementary School
- Kenilworth Elementary Middle School
- North High School
Utilities
- Cooling Available
- Heating Available
- High Speed Internet
- Cable TV Available
Community Details
- Association fees include roof repair, insurance, sewer, ground maintenance, street maintenance, front yard maint, trash, water, roof replacement, maintenance exterior
- Vision Community Man Association, Phone Number (480) 759-4945
- Built by Artisan Homes
- Artisan Parkview Condominium Subdivision
Listing and Financial Details
- Tax Lot 202
- Assessor Parcel Number 116-34-286
Map
Home Values in the Area
Average Home Value in this Area
Tax History
| Year | Tax Paid | Tax Assessment Tax Assessment Total Assessment is a certain percentage of the fair market value that is determined by local assessors to be the total taxable value of land and additions on the property. | Land | Improvement |
|---|---|---|---|---|
| 2025 | $1,989 | $16,778 | -- | -- |
| 2024 | $1,970 | $15,979 | -- | -- |
| 2023 | $1,970 | $29,450 | $5,890 | $23,560 |
| 2022 | $1,895 | $23,650 | $4,730 | $18,920 |
| 2021 | $1,896 | $21,950 | $4,390 | $17,560 |
| 2020 | $1,924 | $20,500 | $4,100 | $16,400 |
| 2019 | $1,924 | $19,730 | $3,940 | $15,790 |
| 2018 | $1,890 | $18,460 | $3,690 | $14,770 |
| 2017 | $1,822 | $17,630 | $3,520 | $14,110 |
| 2016 | $1,771 | $17,650 | $3,530 | $14,120 |
| 2015 | $1,613 | $15,660 | $3,130 | $12,530 |
Property History
| Date | Event | Price | Change | Sq Ft Price |
|---|---|---|---|---|
| 03/28/2025 03/28/25 | Price Changed | $385,000 | -3.7% | $320 / Sq Ft |
| 01/10/2025 01/10/25 | For Sale | $399,900 | +40.8% | $332 / Sq Ft |
| 11/08/2018 11/08/18 | Sold | $284,000 | -0.1% | $236 / Sq Ft |
| 09/24/2018 09/24/18 | Pending | -- | -- | -- |
| 09/18/2018 09/18/18 | Price Changed | $284,300 | -0.1% | $236 / Sq Ft |
| 08/31/2018 08/31/18 | Price Changed | $284,500 | -1.7% | $236 / Sq Ft |
| 08/10/2018 08/10/18 | For Sale | $289,500 | -- | $240 / Sq Ft |
Deed History
| Date | Type | Sale Price | Title Company |
|---|---|---|---|
| Interfamily Deed Transfer | -- | None Available | |
| Warranty Deed | -- | None Listed On Document | |
| Warranty Deed | $284,000 | First American Title Insuran | |
| Interfamily Deed Transfer | -- | None Available | |
| Interfamily Deed Transfer | -- | Accommodation | |
| Warranty Deed | $297,000 | Capital Title Agency Inc | |
| Special Warranty Deed | $150,000 | Stewart Title & Trust |
Mortgage History
| Date | Status | Loan Amount | Loan Type |
|---|---|---|---|
| Previous Owner | $224,800 | New Conventional | |
| Previous Owner | $227,200 | New Conventional | |
| Previous Owner | $229,600 | New Conventional | |
| Previous Owner | $237,600 | Purchase Money Mortgage | |
| Previous Owner | $142,500 | New Conventional |
Similar Homes in Phoenix, AZ
Source: Arizona Regional Multiple Listing Service (ARMLS)
MLS Number: 6803081
APN: 116-34-286
- 706 E Washington St Unit 204
- 706 E Washington St Unit 202
- 706 E Washington St Unit 124
- 101 N 7th St Unit 204
- 101 N 7th St Unit 210
- 101 N 7th St Unit 137
- 101 N 7th St Unit 230
- 801 E Washington St
- 43XXX N 10th St
- 310 S 4th St Unit 1407
- 310 S 4th St Unit 901
- 310 S 4th St Unit 707
- 310 S 4th St Unit 908
- 310 S 4th St Unit 2202
- 310 S 4th St Unit 1504
- 310 S 4th St Unit 1905
- 475 N 9th St Unit 115
- 475 N 9th St Unit 310
- 408XX N 10th St Unit C
- 130 E Washington St
