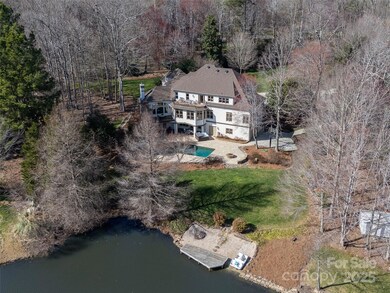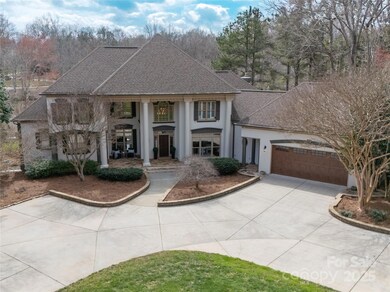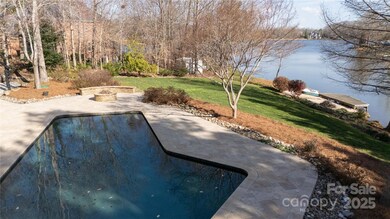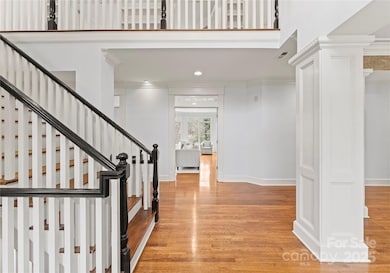
706 Eagle Point Ct Matthews, NC 28104
Highlights
- Docks
- Access To Lake
- Waterfront
- Weddington Elementary School Rated A
- In Ground Pool
- Transitional Architecture
About This Home
As of April 2025Nestled on a tranquil cul-de-sac within the highly coveted Lake Providence community, this exquisite waterfront residence sits perfectly on 1.67 lush acres. A winding driveway sets the stage for a grand entrance. The outdoor features include a pebble-tec pool, covered veranda, fire pit, and a dock for securing your paddleboard. The 1st floor unfolds to reveal stunning lake views, a chef's kitchen with granite countertops, professional-grade appliances, a substantial island, a beautiful keeping room with stone fireplace, multiple relaxing verandas, and a drop zone for backpacks. The primary suite offers a spa bath and spacious walk-in closets. Ascend the stairs where you will find 4 graciously sized bedrooms, an office for remote work, and 2nd laundry room. The WALKOUT BASEMENT includes a steam sauna and ample space for entertainment. Hardwood floors, multiple garages, and luxury amenities make this property a perfect blend of comfort and adventure in the Weddington School district.
Last Agent to Sell the Property
ERA Live Moore Brokerage Email: LisaLeighSchwartz@live.com License #181268

Home Details
Home Type
- Single Family
Est. Annual Taxes
- $4,968
Year Built
- Built in 1996
Lot Details
- Waterfront
- Irrigation
- Property is zoned AM6
HOA Fees
Parking
- 4 Car Attached Garage
- Basement Garage
- Workshop in Garage
- Rear-Facing Garage
- Circular Driveway
- 4 Open Parking Spaces
Home Design
- Transitional Architecture
- European Architecture
- Stucco
Interior Spaces
- 2-Story Property
- Central Vacuum
- Built-In Features
- Mud Room
- Entrance Foyer
- Family Room with Fireplace
- Wood Flooring
- Water Views
Kitchen
- Breakfast Bar
- Gas Cooktop
- Microwave
- Dishwasher
- Kitchen Island
Bedrooms and Bathrooms
- Walk-In Closet
- Garden Bath
Laundry
- Laundry Room
- Laundry Chute
Basement
- Walk-Out Basement
- Basement Fills Entire Space Under The House
- Walk-Up Access
- Interior Basement Entry
- Workshop
- Basement Storage
- Natural lighting in basement
Pool
- In Ground Pool
- Saltwater Pool
Outdoor Features
- Access To Lake
- Docks
- Covered patio or porch
- Terrace
- Fire Pit
- Outdoor Gas Grill
Schools
- Weddington Elementary And Middle School
- Weddington High School
Utilities
- Central Air
- Geothermal Heating and Cooling
- Tankless Water Heater
- Gas Water Heater
- Septic Tank
Listing and Financial Details
- Assessor Parcel Number 06-066-188
Community Details
Overview
- Tom Turpin For Lakefront Homes Only Association, Phone Number (704) 000-0000
- Lake Providence Lake Owners Association
- Built by Custom
- Lake Providence Subdivision
- Mandatory home owners association
Recreation
- Water Sports
Map
Home Values in the Area
Average Home Value in this Area
Property History
| Date | Event | Price | Change | Sq Ft Price |
|---|---|---|---|---|
| 04/14/2025 04/14/25 | Sold | $1,900,000 | +8.6% | $316 / Sq Ft |
| 03/13/2025 03/13/25 | For Sale | $1,750,000 | 0.0% | $291 / Sq Ft |
| 05/07/2013 05/07/13 | Rented | $3,995 | -4.9% | -- |
| 04/07/2013 04/07/13 | Under Contract | -- | -- | -- |
| 03/08/2013 03/08/13 | For Rent | $4,200 | -- | -- |
Tax History
| Year | Tax Paid | Tax Assessment Tax Assessment Total Assessment is a certain percentage of the fair market value that is determined by local assessors to be the total taxable value of land and additions on the property. | Land | Improvement |
|---|---|---|---|---|
| 2024 | $4,968 | $720,600 | $200,000 | $520,600 |
| 2023 | $4,561 | $720,600 | $200,000 | $520,600 |
| 2022 | $4,583 | $720,600 | $200,000 | $520,600 |
| 2021 | $4,583 | $720,600 | $200,000 | $520,600 |
| 2020 | $4,051 | $554,180 | $110,080 | $444,100 |
| 2019 | $4,339 | $554,180 | $110,080 | $444,100 |
| 2018 | $4,051 | $554,180 | $110,080 | $444,100 |
| 2017 | $4,328 | $554,200 | $110,100 | $444,100 |
| 2016 | $4,248 | $554,180 | $110,080 | $444,100 |
| 2015 | $4,303 | $554,180 | $110,080 | $444,100 |
| 2014 | $4,541 | $660,920 | $146,870 | $514,050 |
Mortgage History
| Date | Status | Loan Amount | Loan Type |
|---|---|---|---|
| Open | $620,000 | New Conventional | |
| Previous Owner | $159,000 | Credit Line Revolving | |
| Previous Owner | $636,000 | Fannie Mae Freddie Mac | |
| Previous Owner | $19,074 | Unknown |
Deed History
| Date | Type | Sale Price | Title Company |
|---|---|---|---|
| Warranty Deed | $775,000 | None Available | |
| Special Warranty Deed | -- | -- |
Similar Homes in the area
Source: Canopy MLS (Canopy Realtor® Association)
MLS Number: 4221824
APN: 06-066-188
- 2013 Garden View Ln
- 3519 Weddington Oaks Dr
- 2683 Beulah Church Rd
- 3546 Weddington Oaks
- 4823 Antioch Church Rd
- 4316 Mourning Dove Dr
- 4816 Antioch Church Rd
- 509 Sugar Maple Ln Unit 43
- 400 Eden Hollow Ln
- 3406 Red Fox Trail
- 3071 Ancestry Cir
- 8503 Fox Bridge Dr Unit 16
- 3424 Red Fox Trail
- 2030 Gloucester St
- 2027 Gloucester St
- 500 Chicory Cir
- 7122 Forest Ridge Rd
- 403 Deodar Cedar Dr
- 705 Brown Creek Dr
- 1413 Willow Oaks Trail






