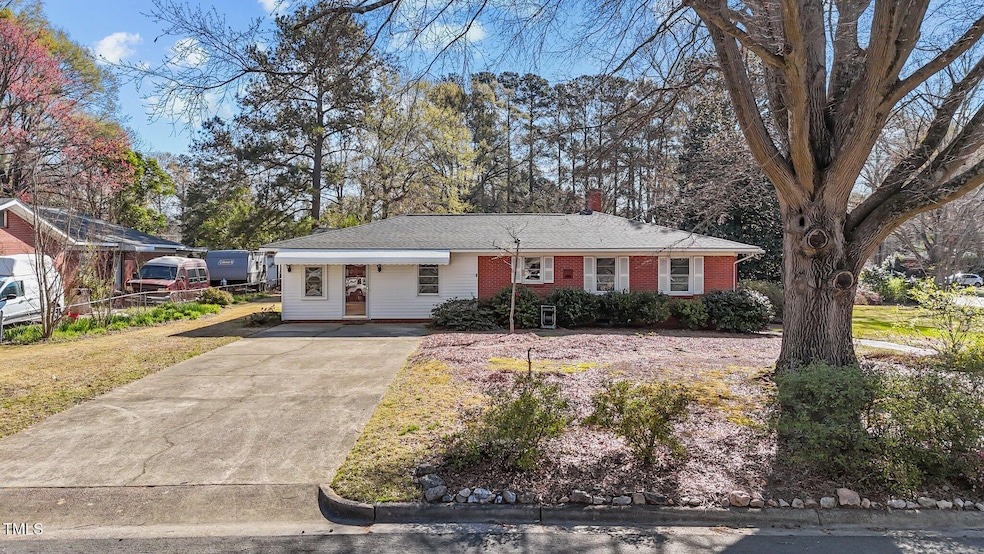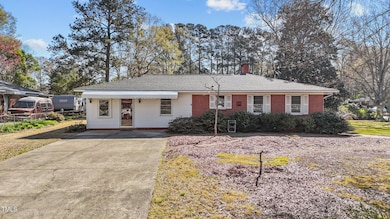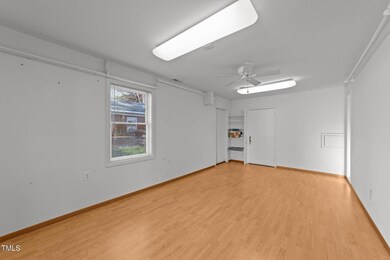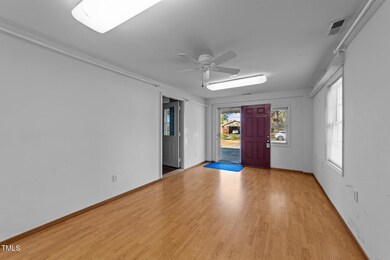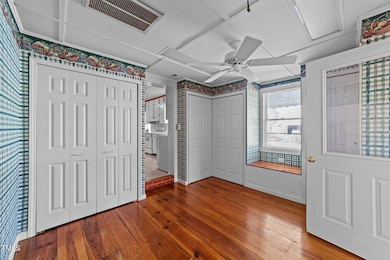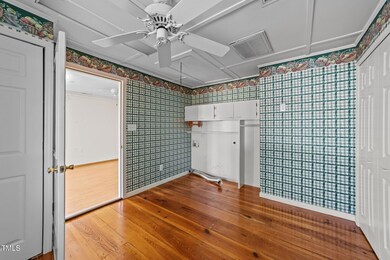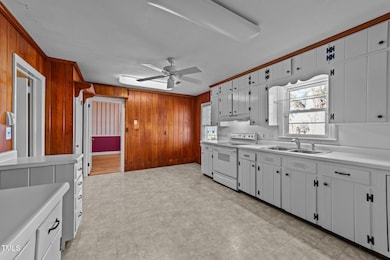
706 Forest Dr Garner, NC 27529
Estimated payment $2,434/month
Highlights
- 0.54 Acre Lot
- Bonus Room
- No HOA
- Wood Flooring
- Corner Lot
- Separate Outdoor Workshop
About This Home
Ranch Retreat Near Downtown Garner! Welcome to 706 Forest Drive—where charm, space, and convenience meet! This 3-bedroom, 2.5-bath ranch sits on a corner half-acre lot, offering over 2,000 sq. ft. of stylish living space. With a living room, family room, and cozy sitting area, there's no shortage of places to relax or entertain. Love to tinker or create? The wired workshop/garage is a dream—perfect for hobbies, storage, or keeping your gardening gear organized. And with a new roof (Dec. 2024), you and your insurance agent can relax a little! Located just minutes from White Oak Shopping Center (hello, Target & Bass Pro Shops!), medical facilities, and all the hotspots of downtown Raleigh, this home delivers on both style and location. Don't miss out—schedule your tour today and make this gem yours!
Home Details
Home Type
- Single Family
Est. Annual Taxes
- $3,417
Year Built
- Built in 1954
Lot Details
- 0.54 Acre Lot
- Partially Fenced Property
- Corner Lot
- Level Lot
- Few Trees
- Back and Front Yard
Parking
- 1 Car Garage
- Private Driveway
- Off-Street Parking
Home Design
- Brick Exterior Construction
- Shingle Roof
- Lead Paint Disclosure
Interior Spaces
- 2,049 Sq Ft Home
- 1-Story Property
- Ceiling Fan
- Family Room
- Living Room with Fireplace
- Dining Room
- Bonus Room
Kitchen
- Electric Range
- Range Hood
- Dishwasher
- Laminate Countertops
Flooring
- Wood
- Tile
- Vinyl
Bedrooms and Bathrooms
- 3 Bedrooms
- Bathtub with Shower
Laundry
- Laundry Room
- Washer and Electric Dryer Hookup
Outdoor Features
- Separate Outdoor Workshop
- Outdoor Storage
- Outbuilding
- Rain Gutters
Schools
- Wake County Schools Elementary And Middle School
- Wake County Schools High School
Utilities
- Central Air
- Heat Pump System
- Electric Water Heater
Community Details
- No Home Owners Association
Listing and Financial Details
- Assessor Parcel Number 1711308685
Map
Home Values in the Area
Average Home Value in this Area
Tax History
| Year | Tax Paid | Tax Assessment Tax Assessment Total Assessment is a certain percentage of the fair market value that is determined by local assessors to be the total taxable value of land and additions on the property. | Land | Improvement |
|---|---|---|---|---|
| 2024 | $3,417 | $328,645 | $120,000 | $208,645 |
| 2023 | $2,759 | $213,294 | $56,000 | $157,294 |
| 2022 | $2,519 | $213,294 | $56,000 | $157,294 |
| 2021 | $2,392 | $213,294 | $56,000 | $157,294 |
| 2020 | $2,360 | $213,294 | $56,000 | $157,294 |
| 2019 | $2,174 | $168,198 | $46,000 | $122,198 |
| 2018 | $2,016 | $168,198 | $46,000 | $122,198 |
| 2017 | $1,950 | $168,198 | $46,000 | $122,198 |
| 2016 | $1,926 | $168,198 | $46,000 | $122,198 |
| 2015 | $1,895 | $165,621 | $40,000 | $125,621 |
| 2014 | $1,805 | $165,621 | $40,000 | $125,621 |
Property History
| Date | Event | Price | Change | Sq Ft Price |
|---|---|---|---|---|
| 04/09/2025 04/09/25 | For Sale | $385,000 | -- | $188 / Sq Ft |
Deed History
| Date | Type | Sale Price | Title Company |
|---|---|---|---|
| Deed | $12,000 | -- |
Similar Homes in the area
Source: Doorify MLS
MLS Number: 10087952
APN: 1711.18-30-8685-000
- 603 Forest Dr
- 902 Phillip St
- 901 Vandora Ave
- 411 Aversboro Rd
- 300 Lakeside Dr
- 603 Nellane Dr
- 1102 Poplar Ave
- 1202 Vandora Ave
- 118 Rhum Place
- 121 Drumbuie Place
- 129 Pearl St Unit 6
- 141 Pearl St Unit 9
- 133 Pearl St Unit 7
- 121 Pearl St Unit 4
- 108 Cheney Ct
- 166 Gulley Glen Dr
- 110 Gulley Glen Dr
- 217 Gulley Glen Dr
- 200 Rand Mill Rd
- 1600 S Wade Ave
