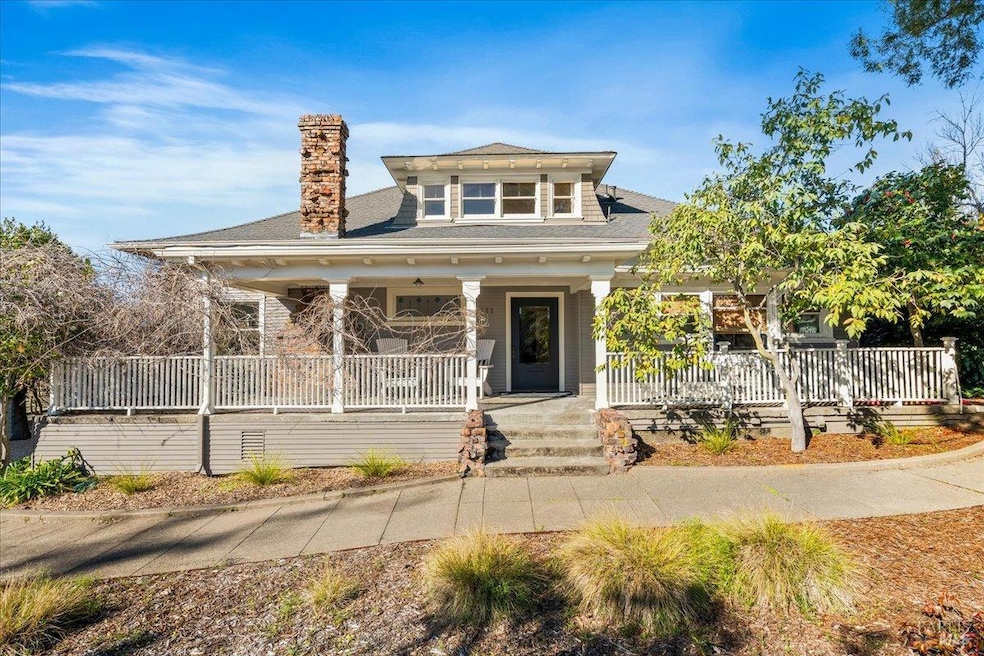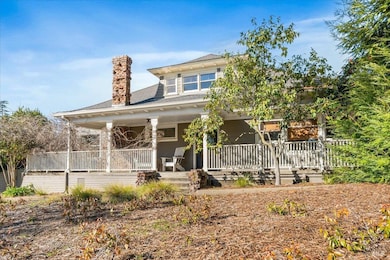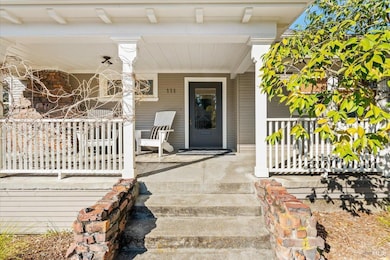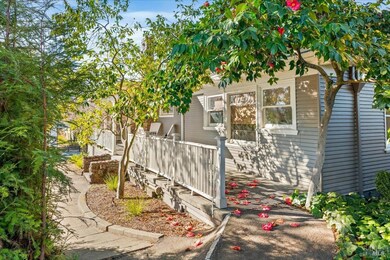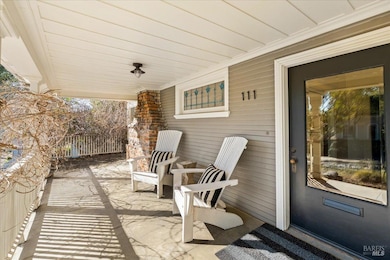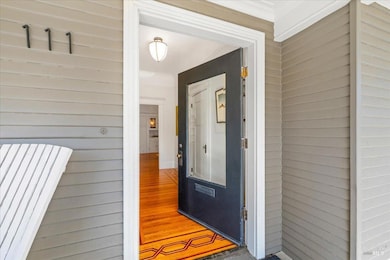
706 Healdsburg Ave Healdsburg, CA 95448
Estimated payment $11,989/month
Highlights
- Downtown View
- Dining Room with Fireplace
- Main Floor Primary Bedroom
- Healdsburg High School Rated A-
- Wood Flooring
- Breakfast Area or Nook
About This Home
Stunning classic Craftsman in the heart of Healdsburg. An extraordinary opportunity to own a piece of Healdsburg's architectural history, this 1935 Craftsman offers timeless charm and versatility along with it's ORM multi-use zoning. Step inside and be greeted by exquisite craftsmanship, from high coffered ceilings and crown moldings to built-in cabinetry and stunning mahogany inlaid oak flooring. The grand living room, anchored by a beautiful fireplace, exudes character and warmth. The formal dining room, also featuring a fireplace, creates an inviting space ideal for entertaining. The updated kitchen boasts stainless steel appliances and a charming dining area, perfect for both everyday meals and hosting. There is also a separate one-bedroom/bath apartment on the upper level with a private entrance for privacy. The building effortlessly blends historic elegance with modern comforts. With plenty of off-street parking and endless possibilities, it's a rare find that offers a true sense of Healdsburg's past, present and future. It also has high-speed internet connectivity, walk-in basement and plenty of storage space. Just blocks to the plaza to enjoy restaurants, cafes and shopping.
Home Details
Home Type
- Single Family
Est. Annual Taxes
- $13,257
Year Built
- Built in 1935 | Remodeled
Lot Details
- 10,729 Sq Ft Lot
- Landscaped
- Low Maintenance Yard
Home Design
- Side-by-Side
- Composition Roof
- Wood Siding
Interior Spaces
- 2,938 Sq Ft Home
- 2-Story Property
- Brick Fireplace
- Formal Entry
- Living Room with Fireplace
- Dining Room with Fireplace
- 2 Fireplaces
- Formal Dining Room
- Downtown Views
- Partial Basement
- Laundry closet
Kitchen
- Breakfast Area or Nook
- Built-In Gas Range
- Kitchen Island
Flooring
- Wood
- Carpet
Bedrooms and Bathrooms
- 4 Bedrooms
- Primary Bedroom on Main
- Bathroom on Main Level
Parking
- 8 Open Parking Spaces
- 8 Parking Spaces
Outdoor Features
- Front Porch
Utilities
- Cooling System Mounted In Outer Wall Opening
- Central Heating
- Heating System Uses Gas
- Natural Gas Connected
- Internet Available
- Cable TV Available
Listing and Financial Details
- Assessor Parcel Number 002-042-030-000
Map
Home Values in the Area
Average Home Value in this Area
Tax History
| Year | Tax Paid | Tax Assessment Tax Assessment Total Assessment is a certain percentage of the fair market value that is determined by local assessors to be the total taxable value of land and additions on the property. | Land | Improvement |
|---|---|---|---|---|
| 2023 | $13,257 | $1,117,311 | $359,811 | $757,500 |
| 2022 | $12,896 | $1,095,404 | $352,756 | $742,648 |
| 2021 | $12,777 | $1,073,927 | $345,840 | $728,087 |
| 2020 | $12,647 | $1,062,916 | $342,294 | $720,622 |
| 2019 | $12,381 | $1,042,076 | $335,583 | $706,493 |
| 2018 | $12,139 | $1,021,644 | $329,003 | $692,641 |
| 2017 | $11,844 | $1,001,612 | $322,552 | $679,060 |
| 2016 | $11,209 | $981,974 | $316,228 | $665,746 |
| 2015 | $11,009 | $967,224 | $311,478 | $655,746 |
| 2014 | $10,975 | $948,278 | $305,377 | $642,901 |
Property History
| Date | Event | Price | Change | Sq Ft Price |
|---|---|---|---|---|
| 03/04/2025 03/04/25 | For Sale | $1,950,000 | -- | $664 / Sq Ft |
Deed History
| Date | Type | Sale Price | Title Company |
|---|---|---|---|
| Quit Claim Deed | -- | Fidelity Natl Title Ins Co | |
| Interfamily Deed Transfer | -- | None Available | |
| Quit Claim Deed | -- | Fidelity National Title Co | |
| Grant Deed | $885,000 | Fidelity National Title Co | |
| Interfamily Deed Transfer | -- | None Available | |
| Grant Deed | $826,500 | Financial Title Company | |
| Interfamily Deed Transfer | -- | -- | |
| Grant Deed | $275,000 | Chicago Title Co | |
| Grant Deed | $125,000 | Chicago Title Co | |
| Grant Deed | $149,000 | Western Title Co | |
| Interfamily Deed Transfer | -- | -- |
Mortgage History
| Date | Status | Loan Amount | Loan Type |
|---|---|---|---|
| Previous Owner | $129,900 | Credit Line Revolving | |
| Previous Owner | $533,850 | Commercial | |
| Previous Owner | $619,600 | Commercial | |
| Previous Owner | $31,600 | Commercial | |
| Previous Owner | $300,000 | Commercial | |
| Previous Owner | $220,000 | Commercial | |
| Previous Owner | $125,000 | Commercial |
Similar Homes in Healdsburg, CA
Source: Bay Area Real Estate Information Services (BAREIS)
MLS Number: 325018178
APN: 002-042-030
- 605 Center St
- 111 Grant St
- 13255 Healdsburg Ave
- 330 Center St
- 144 Piper St
- 979 Lupine Ct
- 518 Grove St
- 218 Foss Creek Cir Unit A
- 218 Foss Creek Cir Unit D
- 504 Fitch St
- 407 Sherman St
- 991 Grove St
- 115 Lavender Cir
- 366 Piper St
- 1081 Trentadue Way
- 1010 Trentadue Way
- 122 Monte Vista Ave
- 832 Brown St
- 332 East St
- 327 East St
