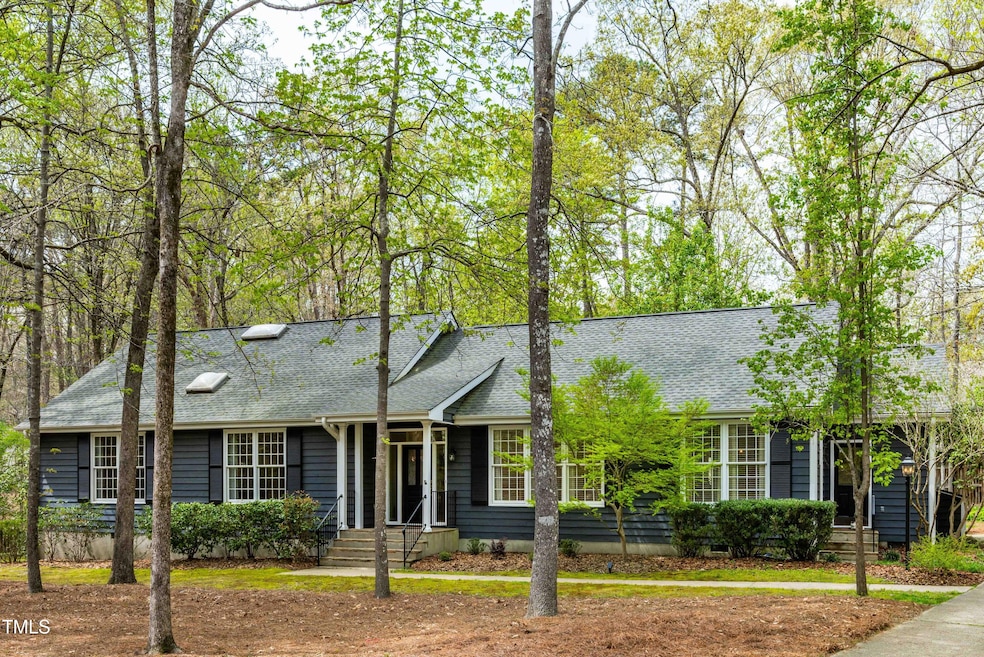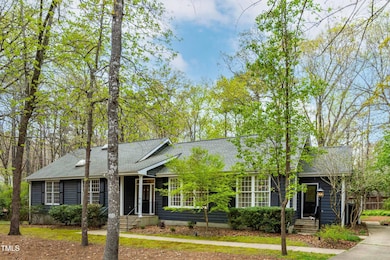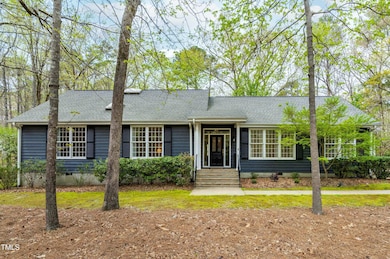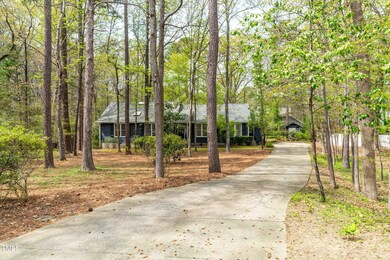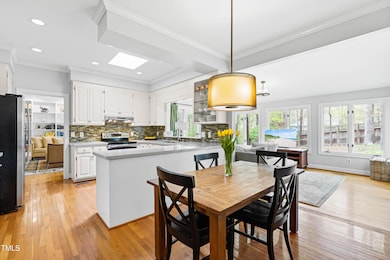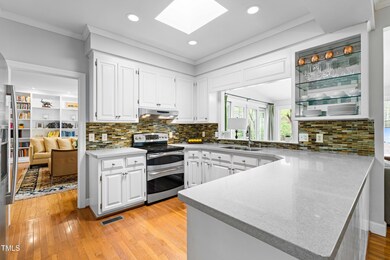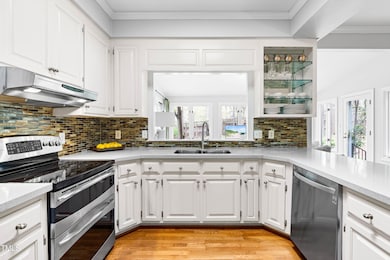
706 Kensington Dr Chapel Hill, NC 27514
Coker Hills NeighborhoodEstimated payment $5,458/month
Highlights
- Traditional Architecture
- Wood Flooring
- High Ceiling
- Estes Hills Elementary School Rated A
- Sun or Florida Room
- Private Yard
About This Home
This is The One! Enjoy your very own J.P. GoForth property, ''Chapel Hill's greatest developer, creating many thoughtful, meticulously designed and beautiful homes and neighborhoods'' (NCModernist.org). Having been beautifully maintained, your 4-bedroom, one-level home on a large, flat, landscaped lot at the end of a cul-de-sac in coveted Coker Hills West is just up the hill from Eastwood Lake! Hardwood flooring and smooth 9 ft. ceilings throughout, stainless kitchen appliances, 2020 roof, 2023 heat pump and ductwork, 2025 replaced crawlspace vapor barrier and additional insulation, 2025 interior paint and updated recessed lighting makes this gem of a property move-in ready for you! The gorgeous level backyard is perfect for any outdoor sport and please allow for plenty of showing time to walk the nearby path to the neighboring elementary and middle schools. Just up the hill from Eastwood Lake, your home is beautifully situated in this highly sought after nature lover's paradise. Including a short drive along Eastwood Lake is a MUST DO before or after any showing as experiencing this beloved locale is a HUGE perk of an Associate Membership for lake access privileges. Plus, 706 Kensington Drive is conveniently located near Whole Foods (1.2 mi), Trader Joe's (1.4 mi), Wegmans (2.2 mi), and Chapel Hill Library (1.7 miles). It is also an easy commuting distance to UNC, Duke, RTP, and RDU airport. Come live your dream life at 706 Kensington Drive!
Home Details
Home Type
- Single Family
Est. Annual Taxes
- $8,481
Year Built
- Built in 1983
Lot Details
- 0.72 Acre Lot
- Cul-De-Sac
- Landscaped
- Level Lot
- Private Yard
- Back and Front Yard
HOA Fees
- $6 Monthly HOA Fees
Home Design
- Traditional Architecture
- Permanent Foundation
- Architectural Shingle Roof
- Wood Siding
- Cedar
Interior Spaces
- 2,369 Sq Ft Home
- 1-Story Property
- Bookcases
- Crown Molding
- Smooth Ceilings
- High Ceiling
- Ceiling Fan
- Recessed Lighting
- Wood Burning Fireplace
- Fireplace Features Masonry
- Entrance Foyer
- Family Room with Fireplace
- Living Room
- Breakfast Room
- Dining Room
- Sun or Florida Room
- Pull Down Stairs to Attic
Kitchen
- Eat-In Kitchen
- Self-Cleaning Oven
- Induction Cooktop
- Dishwasher
- Disposal
Flooring
- Wood
- Tile
Bedrooms and Bathrooms
- 4 Bedrooms
- Walk-In Closet
- 2 Full Bathrooms
- Bathtub with Shower
Laundry
- Laundry Room
- Laundry on main level
Parking
- 2 Parking Spaces
- Private Driveway
- 2 Open Parking Spaces
Outdoor Features
- Outdoor Storage
- Rain Gutters
Schools
- Estes Hills Elementary School
- Guy Phillips Middle School
- East Chapel Hill High School
Utilities
- Forced Air Heating and Cooling System
- Heat Pump System
- Vented Exhaust Fan
Community Details
- Association fees include ground maintenance
- Coker Hills West HOA, Phone Number (919) 824-6603
- Built by JP Goforth
- Coker Hills West Subdivision
- Maintained Community
Listing and Financial Details
- Assessor Parcel Number 9789563777
Map
Home Values in the Area
Average Home Value in this Area
Tax History
| Year | Tax Paid | Tax Assessment Tax Assessment Total Assessment is a certain percentage of the fair market value that is determined by local assessors to be the total taxable value of land and additions on the property. | Land | Improvement |
|---|---|---|---|---|
| 2024 | $8,481 | $494,200 | $250,000 | $244,200 |
| 2023 | $8,250 | $494,200 | $250,000 | $244,200 |
| 2022 | $7,909 | $494,200 | $250,000 | $244,200 |
| 2021 | $7,807 | $494,200 | $250,000 | $244,200 |
| 2020 | $7,403 | $439,100 | $180,000 | $259,100 |
| 2018 | $148 | $439,100 | $180,000 | $259,100 |
| 2017 | $7,546 | $439,100 | $180,000 | $259,100 |
| 2016 | $7,546 | $453,798 | $192,334 | $261,464 |
| 2015 | $7,645 | $453,798 | $192,334 | $261,464 |
| 2014 | $7,598 | $453,798 | $192,334 | $261,464 |
Property History
| Date | Event | Price | Change | Sq Ft Price |
|---|---|---|---|---|
| 04/12/2025 04/12/25 | Pending | -- | -- | -- |
| 04/09/2025 04/09/25 | For Sale | $850,000 | -- | $359 / Sq Ft |
Deed History
| Date | Type | Sale Price | Title Company |
|---|---|---|---|
| Warranty Deed | $508,000 | None Available | |
| Deed | $302,900 | -- | |
| Warranty Deed | $452,500 | None Available | |
| Warranty Deed | $453,000 | -- | |
| Warranty Deed | -- | -- | |
| Warranty Deed | -- | -- | |
| Warranty Deed | $40,000 | -- | |
| Warranty Deed | $351,000 | -- |
Mortgage History
| Date | Status | Loan Amount | Loan Type |
|---|---|---|---|
| Open | $35,000 | New Conventional | |
| Open | $358,000 | New Conventional | |
| Previous Owner | $354,300 | No Value Available | |
| Previous Owner | $355,500 | New Conventional | |
| Previous Owner | $361,500 | Unknown | |
| Previous Owner | $362,000 | Purchase Money Mortgage | |
| Previous Owner | $300,000 | Unknown | |
| Previous Owner | $315,000 | Fannie Mae Freddie Mac | |
| Previous Owner | $175,000 | Purchase Money Mortgage |
Similar Homes in the area
Source: Doorify MLS
MLS Number: 10087896
APN: 9789563777
- 0 Huntington Dr
- 213 Huntington Dr
- 635 Kensington Dr
- 1516 Cumberland Rd
- 703 Caswell Rd
- 311 Ashley Forest Rd Unit Bldg E
- 1817 N Lakeshore Dr
- 130 Summerlin Dr
- 110 Summerlin Dr
- 409 Granville Rd
- 109 Boulder Ln
- 128 Dixie Dr
- 201 N Elliott Rd
- 205 Glenview Place
- 123 Barclay Rd
- 0 Burlage Cir
- 112 Collums Rd
- 104 Glenview Place
- 204 N Elliott Rd
- 112 Meadowbrook Dr
