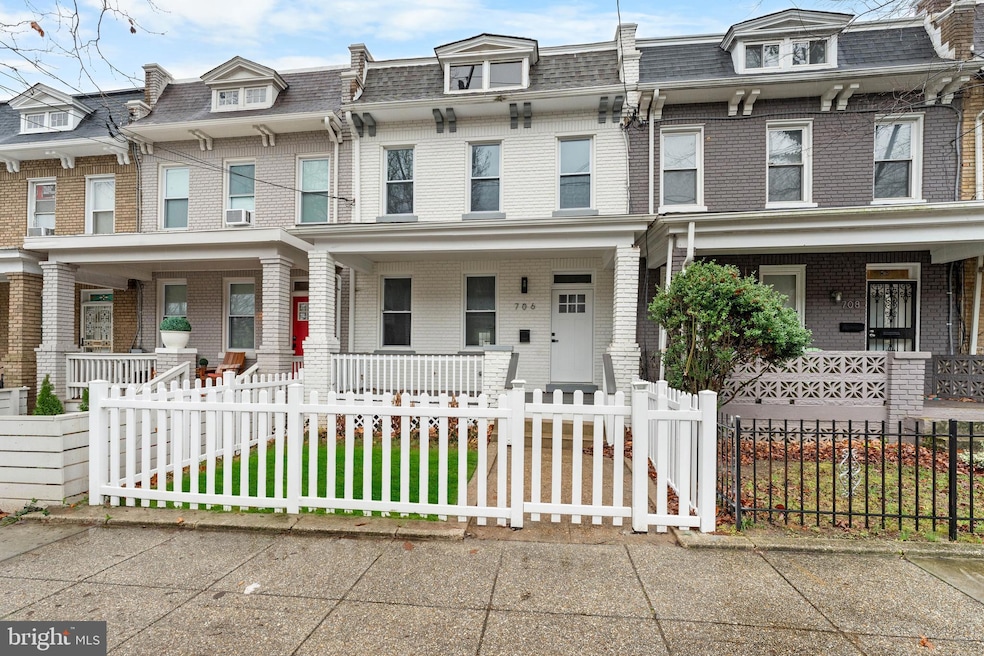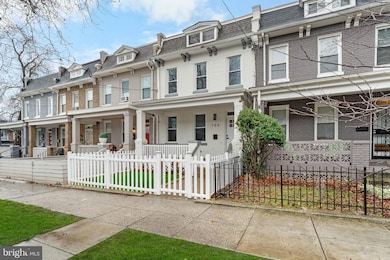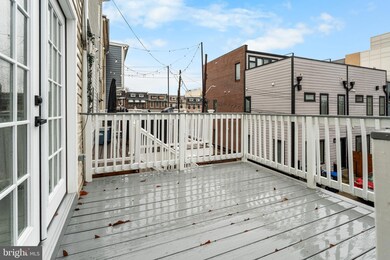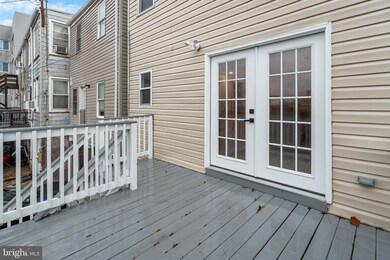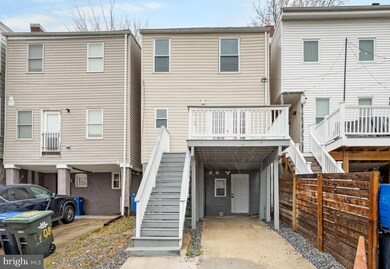706 Longfellow St NW Washington, DC 20011
Manor Park NeighborhoodHighlights
- Newly Remodeled
- No HOA
- Country Kitchen
- Colonial Architecture
- Breakfast Area or Nook
- 2-minute walk to Piscataway Park
About This Home
Welcome to this beautifully reimagined rowhouse, situated in the lively Northwest neighborhood of Washington, DC. This over 1,400 sq. ft. home combines contemporary style with functional design, offering ample space to suit your every need.
As you enter, you’ll be greeted by an open-concept main level featuring a sleek, updated kitchen outfitted with premium appliances and sophisticated finishes. The spacious living area flows seamlessly, creating an inviting space for relaxation or entertaining. A conveniently located half-bath enhances the practicality of the main floor.
Upstairs, discover three generously sized bedrooms, each with walk-in closets, and two thoughtfully designed bathrooms. The master suite serves as a serene retreat, complete with its own luxurious en-suite bathroom. To make life even easier, a dedicated laundry area is also located on this level.
The fully finished basement, with a private rear entrance, is a true standout feature. This flexible space is perfect for guests, extended family, or potential rental income. It includes a large living room, a bedroom, a full bathroom, a second laundry area, and a wet bar—creating a fully self-contained living option.
Adding to the home’s appeal is a private parking spot, ensuring convenience in this sought-after location.
With its prime address, modern updates, and versatile living spaces, this rowhouse offers the perfect balance of luxury, comfort, and practicality in the heart of DC.
Townhouse Details
Home Type
- Townhome
Est. Annual Taxes
- $4,699
Year Built
- Built in 1923 | Newly Remodeled
Lot Details
- 1,300 Sq Ft Lot
- Property is in excellent condition
Parking
- Off-Street Parking
Home Design
- Colonial Architecture
- Brick Exterior Construction
Interior Spaces
- Property has 3 Levels
- Finished Basement
- Exterior Basement Entry
Kitchen
- Country Kitchen
- Breakfast Area or Nook
Bedrooms and Bathrooms
Utilities
- Hot Water Heating System
- Natural Gas Water Heater
Listing and Financial Details
- Residential Lease
- Security Deposit $5,500
- Tenant pays for cable TV, cooking fuel, electricity, gas, heat, hot water, light bulbs/filters/fuses/alarm care, all utilities
- No Smoking Allowed
- 12-Month Min and 36-Month Max Lease Term
- Available 12/20/24
- $50 Application Fee
- $500 Repair Deductible
- Assessor Parcel Number 3153//0061
Community Details
Overview
- No Home Owners Association
- Petworth Subdivision
Pet Policy
- No Pets Allowed
Map
Source: Bright MLS
MLS Number: DCDC2171936
APN: 3153-0061
- 706 Longfellow St NW
- 738 Longfellow St NW Unit 216
- 738 Longfellow St NW Unit 108
- 738 Longfellow St NW Unit 104
- 738 Longfellow St NW Unit 312
- 723 Longfellow St NW Unit P-3
- 723 Longfellow St NW Unit 104
- 5507 7th St NW Unit 4
- 5505 7th St NW Unit 5
- 623 Kennedy St NW Unit 4
- 623 Longfellow St NW
- 5506 8th St NW
- 610 Longfellow St NW Unit 302
- 611 Kennedy St NW Unit 4
- 805 Longfellow St NW
- 604 Longfellow St NW Unit 406
- 804 Kennedy St NW
- 810 Madison St NW
- 528 Kennedy St NW Unit 502
- 712 Marietta Place NW Unit 2
