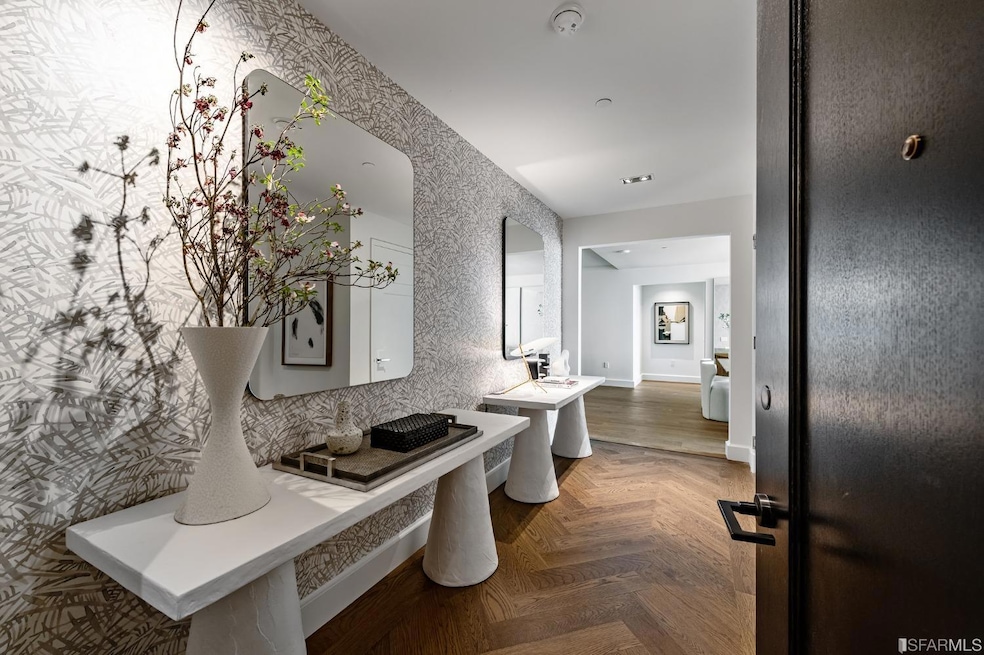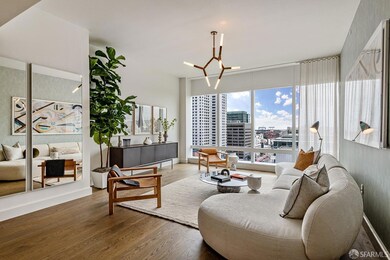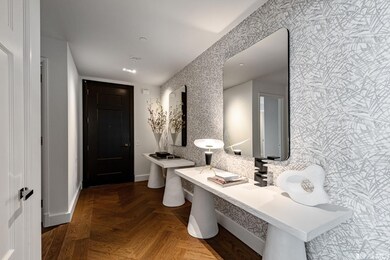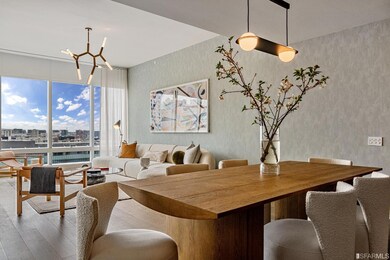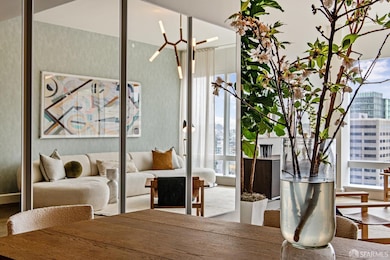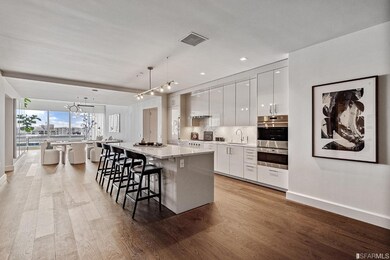
Four Seasons 706 Mission St Unit 6B San Francisco, CA 94103
Yerba Buena NeighborhoodEstimated payment $26,659/month
Highlights
- Valet Parking
- 3-minute walk to Market And Kearny Outbound
- Downtown View
- Fitness Center
- New Construction
- 1-minute walk to Jessie Square
About This Home
With views overlooking the iconic SF MOMA and Yerba Buena Gardens, Tower Residence 6B features solid oak floors, Sub-Zero/Wolf/Cove kitchen appliances, marble countertops, and Poggenpohl cabinetry. This residence embodies the finest in San Francisco living, enriched and expanded by legendary Four Seasons service. The Four Seasons Private Residences At 706 Mission also features one of the most exclusive private establishments in San Francisco. The Club combines meticulously crafted, art-filled amenity spaces with bespoke service and curated programs exclusively offered to residents and their guests. The full-floor Club staffed by a dedicated Club Attendant encompasses a bar lounge, a private dining room, the outdoor entertainment terrace and lounge, a library, a game room, a golf simulator, and a fitness studio. As the world's premier luxury hospitality brand, Four Seasons is known for offering experiences of exceptional quality and creating properties of enduring value supported with a deeply-instilled ethic of personal service. Photos are of similar residence & may not be the exact representation.
Property Details
Home Type
- Condominium
Est. Annual Taxes
- $195,196
Year Built
- Built in 2021 | New Construction
HOA Fees
- $4,591 Monthly HOA Fees
Home Design
- Contemporary Architecture
- Modern Architecture
- Stone
Interior Spaces
- 2,623 Sq Ft Home
- Security Gate
Kitchen
- Gas Cooktop
- Range Hood
- Microwave
- Built-In Freezer
- Built-In Refrigerator
- Ice Maker
- Dishwasher
- Wine Refrigerator
- Kitchen Island
- Marble Countertops
- Disposal
Flooring
- Wood
- Marble
Bedrooms and Bathrooms
- Marble Bathroom Countertops
- Dual Vanity Sinks in Primary Bathroom
- Soaking Tub in Primary Bathroom
- Separate Shower
Laundry
- Dryer
- Washer
Parking
- 1 Parking Space
- Covered Parking
- Side by Side Parking
- Parking Fee
- $140 Parking Fee
- Assigned Parking
Utilities
- Central Heating and Cooling System
Listing and Financial Details
- Assessor Parcel Number 3706-312
Community Details
Overview
- Association fees include door person, earthquake insurance, gas, maintenance exterior, trash, water
- 146 Units
- High-Rise Condominium
- Built by Webcor | Handel Architects
Amenities
- Valet Parking
- Recreation Room
Recreation
Security
- Carbon Monoxide Detectors
- Fire and Smoke Detector
Map
About Four Seasons
Home Values in the Area
Average Home Value in this Area
Tax History
| Year | Tax Paid | Tax Assessment Tax Assessment Total Assessment is a certain percentage of the fair market value that is determined by local assessors to be the total taxable value of land and additions on the property. | Land | Improvement |
|---|---|---|---|---|
| 2024 | $195,196 | $3,735,006 | $220,628 | $3,514,378 |
| 2023 | $43,975 | $3,661,773 | $216,304 | $3,445,469 |
| 2022 | $43,269 | $3,589,976 | $212,064 | $3,377,912 |
| 2021 | $25,680 | $2,096,674 | $207,908 | $1,888,766 |
Property History
| Date | Event | Price | Change | Sq Ft Price |
|---|---|---|---|---|
| 05/11/2024 05/11/24 | For Sale | $3,353,000 | -- | $1,278 / Sq Ft |
Similar Homes in the area
Source: San Francisco Association of REALTORS® MLS
MLS Number: 424031520
APN: 3706-312
- 706 Mission St Unit 15C
- 706 Mission St Unit 16D
- 706 Mission St Unit 11C
- 706 Mission St Unit 12C
- 706 Mission St Unit 15B
- 706 Mission St Unit 6B
- 188 Minna St Unit 24F
- 188 Minna St Unit 29C
- 188 Minna St Unit 32D
- 188 Minna St Unit 31B
- 188 Minna St Unit 24A
- 188 Minna St Unit 26B
- 188 Minna St Unit 37B
- 188 Minna St Unit 32E
- 765 Market St Unit 22D
- 765 Market St Unit 32CD
- 765 Market St Unit 25D
- 765 Market St Unit 25G
- 765 Market St Unit 28D
- 74 New Montgomery St Unit 709
