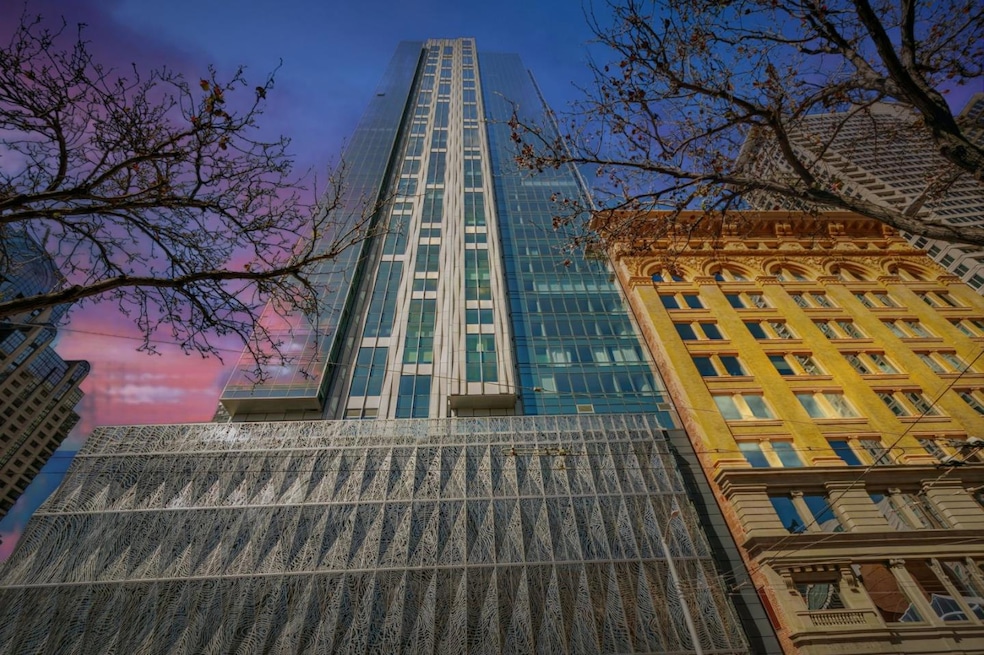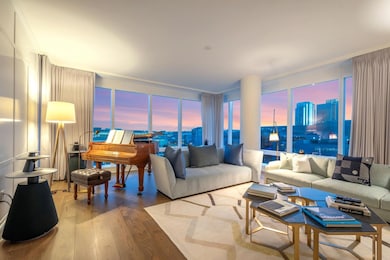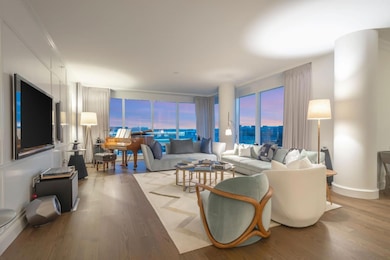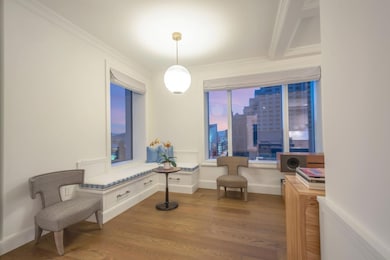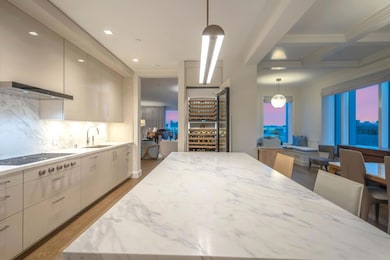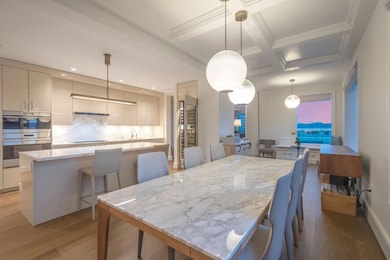
Four Seasons 706 Mission St Unit 8A San Francisco, CA 94103
Yerba Buena NeighborhoodEstimated payment $47,901/month
Highlights
- Hot Property
- 3-minute walk to Market And Kearny Outbound
- Circular Fireplace
- Valet Parking
- Wood Flooring
- 1-minute walk to Jessie Square
About This Home
Indulge in urban luxury at the Four Seasons Residences. This meticulously designed residence boasts beautiful views through floor-to-ceiling windows, effortlessly blending contemporary sophistication with opulent, custom finishes. The interior showcases exquisite Christopher Peacock millwork throughout, including wainscoting in the hallways and bedrooms, rift oakwrapped closets, a tailored shoe closet in the entry hall, coffered ceilings in the dining room, and bespoke paneling in the living and primary bedroom. The gourmet kitchen, centered around a sleek island and equipped with top-tier appliances, invites culinary artistry, while the primary suite offers a tranquil retreat with views, a spacious walk-in closet, and an en-suite bath of pure indulgence. Every bathroom is a sanctuary, fully appointed with Waterworks marble, tile, vanities, and lighting, plus a steam shower in the primary and Toto bidets throughout. Holly Hunt lighting enhances the main living areas, and polished nickel hardware adds a touch of understated elegance throughout. Residents enjoy exclusive amenities, including a fitness center, spa, 24/7 concierge, valet parking, and the vibrant cultural scene just steps away. This is elevated livingwhere luxury meets lifestyle in the heart of San Francisco.
Property Details
Home Type
- Condominium
Est. Annual Taxes
- $78,521
Year Built
- Built in 2020
HOA Fees
- $5,146 Monthly HOA Fees
Parking
- 1 Car Garage
- Secured Garage or Parking
Interior Spaces
- 3,146 Sq Ft Home
- Circular Fireplace
- Dining Area
Flooring
- Wood
- Tile
Bedrooms and Bathrooms
- 3 Bedrooms
Laundry
- Laundry in unit
- Washer and Dryer
Home Security
Utilities
- Forced Air Heating and Cooling System
Listing and Financial Details
- Assessor Parcel Number 3706-325
Community Details
Overview
- Association fees include common area electricity, common area gas, door person, garbage, insurance - common area, management fee, recreation facility
- 706 Mission Residencesownersassociation Association
- 8-Story Property
Amenities
- Valet Parking
Security
- Controlled Access
- Fire Sprinkler System
Map
About Four Seasons
Home Values in the Area
Average Home Value in this Area
Tax History
| Year | Tax Paid | Tax Assessment Tax Assessment Total Assessment is a certain percentage of the fair market value that is determined by local assessors to be the total taxable value of land and additions on the property. | Land | Improvement |
|---|---|---|---|---|
| 2024 | $78,521 | $6,625,714 | $3,975,429 | $2,650,285 |
| 2023 | $77,363 | $6,495,799 | $3,897,480 | $2,598,319 |
| 2022 | $45,226 | $3,754,848 | $372,332 | $3,382,516 |
| 2021 | $44,428 | $3,681,226 | $365,033 | $3,316,193 |
Property History
| Date | Event | Price | Change | Sq Ft Price |
|---|---|---|---|---|
| 04/21/2025 04/21/25 | For Sale | $6,488,000 | -- | $2,062 / Sq Ft |
Deed History
| Date | Type | Sale Price | Title Company |
|---|---|---|---|
| Grant Deed | -- | Stewart Title Guaranty Company | |
| Grant Deed | $6,244,000 | Stewart Ttl Guaranty Co Com |
Mortgage History
| Date | Status | Loan Amount | Loan Type |
|---|---|---|---|
| Previous Owner | $3,977,000 | New Conventional | |
| Previous Owner | $4,022,536 | New Conventional |
Similar Homes in San Francisco, CA
Source: MLSListings
MLS Number: ML82003372
APN: 3706-325
- 706 Mission St Unit 8A
- 706 Mission St Unit 16D
- 706 Mission St Unit 11C
- 706 Mission St Unit 12C
- 706 Mission St Unit 15B
- 706 Mission St Unit 6B
- 188 Minna St Unit 24F
- 188 Minna St Unit 29C
- 188 Minna St Unit 32D
- 188 Minna St Unit 31B
- 188 Minna St Unit 24A
- 188 Minna St Unit 26B
- 188 Minna St Unit 37B
- 188 Minna St Unit 32E
- 765 Market St Unit 22D
- 765 Market St Unit 32CD
- 765 Market St Unit 25D
- 765 Market St Unit 25G
- 765 Market St Unit 28D
- 74 New Montgomery St Unit 709
