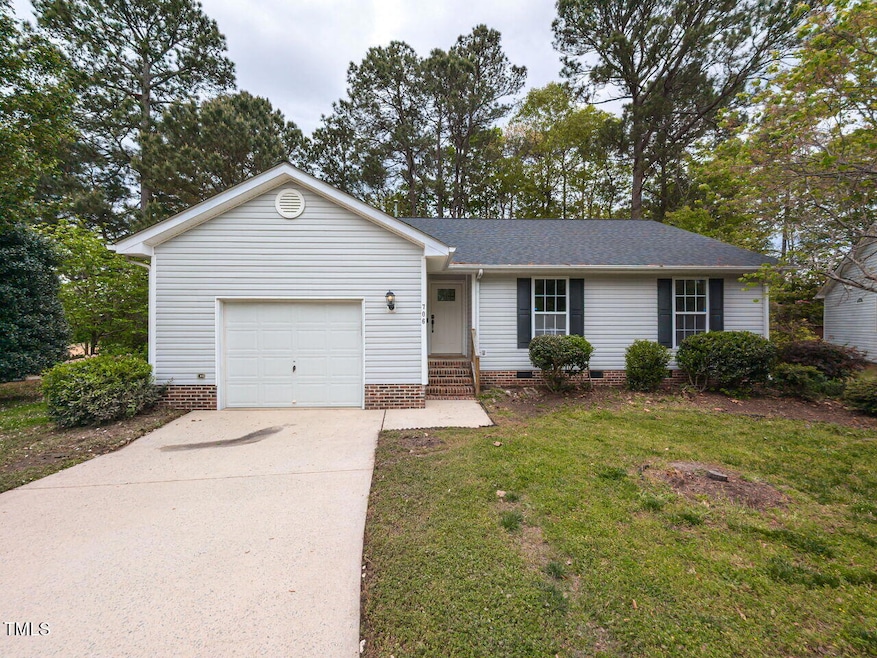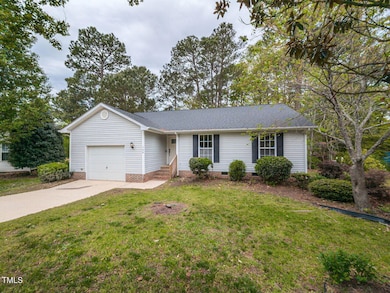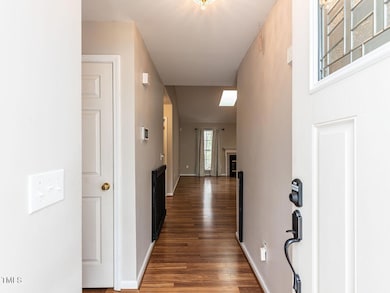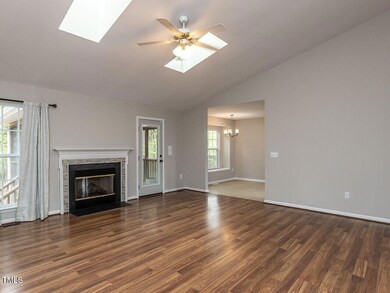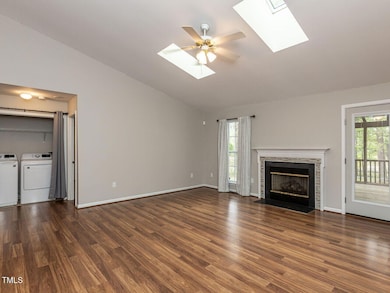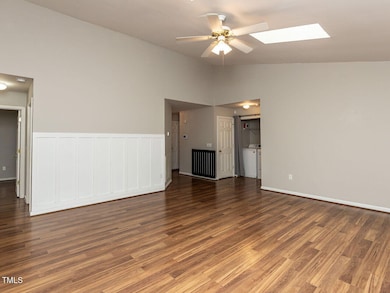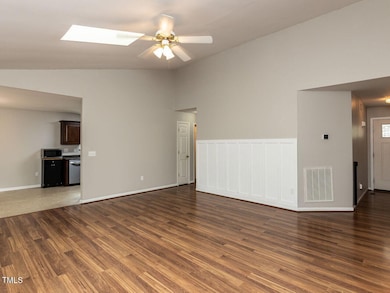
706 Mossburn Ct Fuquay Varina, NC 27526
Fuquay-Varina NeighborhoodEstimated payment $2,201/month
Highlights
- Open Floorplan
- High Ceiling
- Screened Porch
- Holly Grove Middle School Rated A-
- Private Yard
- Cul-De-Sac
About This Home
Beautifully updated cul-de-sac ranch! This home is in a great location with an incredibly private back yard on a .36acre lot. The foyer opens into a grand family room with vaulted ceilings and a gas log fireplace. The dining area features a built-in the box bay window. The kitchen has all new Stainless Steel appliances. The 3 bedrooms are split Owners suite on the left, the other 2 bedrooms on the right. The owners suite features a vaulted ceiling, dual closets. The onsuite bath has been fully renovated. New walk-in shower, new granite vanity, new flooring. The guest bath also features new granite & flooring. The home is carpet free! The. back yard features a HUGE screened in porch and a ton of mature trees. The backyard is large and private! This is a great home also in a great location! Just a few blocks off Judd Parkway, this home is convenient to everything Fuquay! Just blocks from shopping, dining, the new Fuquay Varina Entertainment Center, both downtowns. Welcome Home!
Home Details
Home Type
- Single Family
Est. Annual Taxes
- $2,861
Year Built
- Built in 1998
Lot Details
- 0.36 Acre Lot
- Cul-De-Sac
- Many Trees
- Private Yard
HOA Fees
- $18 Monthly HOA Fees
Parking
- 1 Car Attached Garage
- Garage Door Opener
- 3 Open Parking Spaces
Home Design
- Block Foundation
- Asphalt Roof
- Vinyl Siding
Interior Spaces
- 1,377 Sq Ft Home
- 1-Story Property
- Open Floorplan
- High Ceiling
- Ceiling Fan
- Gas Fireplace
- Family Room with Fireplace
- Dining Room
- Screened Porch
- Pull Down Stairs to Attic
Kitchen
- Free-Standing Electric Range
- Range Hood
- Microwave
- Dishwasher
Flooring
- Laminate
- Luxury Vinyl Tile
Bedrooms and Bathrooms
- 3 Bedrooms
- Dual Closets
- 2 Full Bathrooms
- Primary bathroom on main floor
- Walk-in Shower
Laundry
- Laundry closet
- Dryer
- Washer
Outdoor Features
- Rain Gutters
Schools
- Lincoln Height Elementary School
- Holly Grove Middle School
- Fuquay Varina High School
Utilities
- Forced Air Heating and Cooling System
- Heating System Uses Natural Gas
- Natural Gas Connected
- Community Sewer or Septic
- Phone Available
- Cable TV Available
Community Details
- Association fees include ground maintenance
- Sandy Springs HOA, Phone Number (910) 295-3791
- Sandy Springs Subdivision
Listing and Financial Details
- Assessor Parcel Number 0657547021
Map
Home Values in the Area
Average Home Value in this Area
Tax History
| Year | Tax Paid | Tax Assessment Tax Assessment Total Assessment is a certain percentage of the fair market value that is determined by local assessors to be the total taxable value of land and additions on the property. | Land | Improvement |
|---|---|---|---|---|
| 2024 | $2,861 | $326,001 | $95,000 | $231,001 |
| 2023 | $2,470 | $220,343 | $43,000 | $177,343 |
| 2022 | $2,321 | $220,343 | $43,000 | $177,343 |
| 2021 | $2,212 | $220,343 | $43,000 | $177,343 |
| 2020 | $2,212 | $220,343 | $43,000 | $177,343 |
| 2019 | $1,803 | $154,572 | $37,000 | $117,572 |
| 2018 | $1,700 | $154,572 | $37,000 | $117,572 |
| 2017 | $1,639 | $154,572 | $37,000 | $117,572 |
| 2016 | $1,617 | $154,572 | $37,000 | $117,572 |
| 2015 | -- | $147,826 | $35,000 | $112,826 |
| 2014 | -- | $147,826 | $35,000 | $112,826 |
Property History
| Date | Event | Price | Change | Sq Ft Price |
|---|---|---|---|---|
| 04/17/2025 04/17/25 | For Sale | $348,500 | +9.2% | $253 / Sq Ft |
| 12/15/2023 12/15/23 | Off Market | $319,000 | -- | -- |
| 11/29/2022 11/29/22 | Sold | $319,000 | -1.8% | $235 / Sq Ft |
| 10/31/2022 10/31/22 | Pending | -- | -- | -- |
| 10/27/2022 10/27/22 | For Sale | $325,000 | -- | $239 / Sq Ft |
Deed History
| Date | Type | Sale Price | Title Company |
|---|---|---|---|
| Warranty Deed | $323,000 | -- | |
| Warranty Deed | $117,000 | -- |
Mortgage History
| Date | Status | Loan Amount | Loan Type |
|---|---|---|---|
| Open | $120,000 | Balloon | |
| Previous Owner | $80,000 | New Conventional | |
| Previous Owner | $86,650 | No Value Available |
Similar Homes in the area
Source: Doorify MLS
MLS Number: 10089897
APN: 0657.15-54-7021-000
- 605 Wyndham Dr
- 1506 Poplar Ridge Rd
- 1707 Stroll Cir
- 945 Wilbon Rd
- 164 Clove Hitch Ln
- 717 Maple Brook Rd
- 308 Holly Briar Dr
- 975 Wilbon
- 464 Longfellow St
- 425 Longfellow St
- 414 Longfellow St
- 1905 Maple Sugar Ln
- 724 Coley Farm Rd
- 1504 Maelyn Way
- 406 Cherry St
- 408 Cherry St
- 408 Knolls View Dr
- 718 Coley Farm Rd
- 711 Dogwood St
- 909 Wilbon Rd
