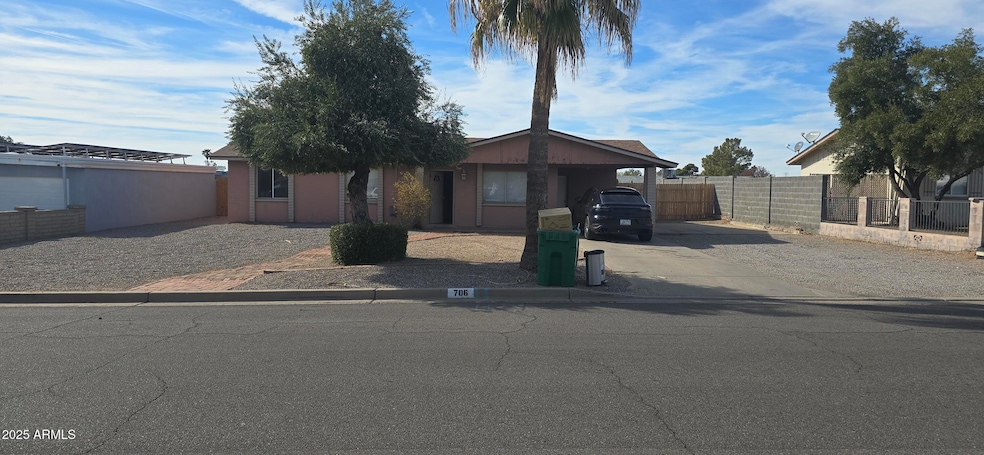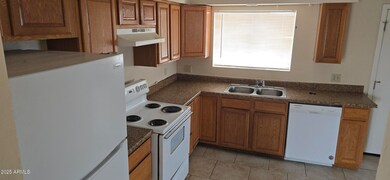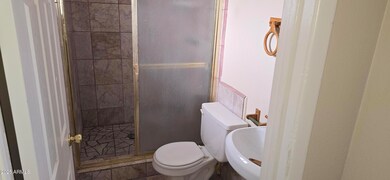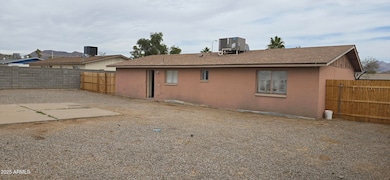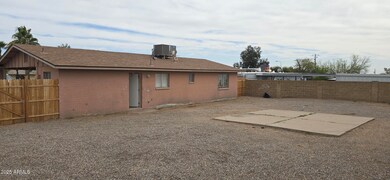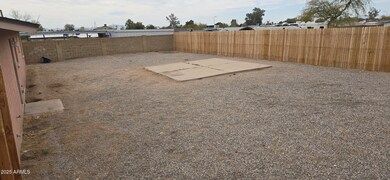
706 N 96th St Mesa, AZ 85207
Northeast Mesa Neighborhood
3
Beds
2
Baths
1,139
Sq Ft
8,200
Sq Ft Lot
Highlights
- No HOA
- Eat-In Kitchen
- Tile Flooring
- Franklin at Brimhall Elementary School Rated A
- Cooling Available
- Heating Available
About This Home
As of March 2025Great 3/2 Starter Home. Seller is offering to carry the note. Back yard clean slate, ready for your imagination. Side yard could fit large RV gate, no HOA, near freeway access, great restaurants and shopping nearby. Seller willing to do additional upgrades with full price offer
Home Details
Home Type
- Single Family
Est. Annual Taxes
- $891
Year Built
- Built in 1975
Lot Details
- 8,200 Sq Ft Lot
- Desert faces the front of the property
- Block Wall Fence
Parking
- 1 Carport Space
Home Design
- Composition Roof
- Block Exterior
Interior Spaces
- 1,139 Sq Ft Home
- 1-Story Property
- Eat-In Kitchen
- Washer and Dryer Hookup
Flooring
- Carpet
- Tile
Bedrooms and Bathrooms
- 3 Bedrooms
- Primary Bathroom is a Full Bathroom
- 2 Bathrooms
Schools
- Taft Elementary School
- Franklin Junior High School
- Skyline High School
Utilities
- Cooling Available
- Heating Available
- Cable TV Available
Community Details
- No Home Owners Association
- Association fees include no fees
- Desert Saguaro Estates Un Subdivision
Listing and Financial Details
- Tax Lot 47
- Assessor Parcel Number 220-21-053
Map
Create a Home Valuation Report for This Property
The Home Valuation Report is an in-depth analysis detailing your home's value as well as a comparison with similar homes in the area
Home Values in the Area
Average Home Value in this Area
Property History
| Date | Event | Price | Change | Sq Ft Price |
|---|---|---|---|---|
| 04/17/2025 04/17/25 | For Sale | $419,900 | +55.5% | $344 / Sq Ft |
| 03/18/2025 03/18/25 | Sold | $270,000 | -15.6% | $237 / Sq Ft |
| 03/04/2025 03/04/25 | For Sale | $320,000 | -- | $281 / Sq Ft |
Source: Arizona Regional Multiple Listing Service (ARMLS)
Tax History
| Year | Tax Paid | Tax Assessment Tax Assessment Total Assessment is a certain percentage of the fair market value that is determined by local assessors to be the total taxable value of land and additions on the property. | Land | Improvement |
|---|---|---|---|---|
| 2025 | $891 | $9,065 | -- | -- |
| 2024 | $887 | $8,633 | -- | -- |
| 2023 | $887 | $24,380 | $4,870 | $19,510 |
| 2022 | $867 | $18,410 | $3,680 | $14,730 |
| 2021 | $863 | $16,420 | $3,280 | $13,140 |
| 2020 | $862 | $15,630 | $3,120 | $12,510 |
| 2019 | $814 | $13,160 | $2,630 | $10,530 |
| 2018 | $792 | $11,610 | $2,320 | $9,290 |
| 2017 | $774 | $9,930 | $1,980 | $7,950 |
| 2016 | $680 | $8,160 | $1,630 | $6,530 |
| 2015 | $694 | $6,970 | $1,390 | $5,580 |
Source: Public Records
Mortgage History
| Date | Status | Loan Amount | Loan Type |
|---|---|---|---|
| Open | $293,250 | Construction | |
| Previous Owner | $159,920 | Purchase Money Mortgage | |
| Previous Owner | $39,980 | Stand Alone Second | |
| Previous Owner | $85,000 | Stand Alone Refi Refinance Of Original Loan |
Source: Public Records
Deed History
| Date | Type | Sale Price | Title Company |
|---|---|---|---|
| Warranty Deed | $267,000 | Magnus Title Agency | |
| Cash Sale Deed | $61,000 | Magnus Title Agency | |
| Trustee Deed | $55,251 | None Available | |
| Warranty Deed | $199,900 | Ticor Title Agency Of Az Inc | |
| Interfamily Deed Transfer | -- | Grand Canyon Title Agency In |
Source: Public Records
Similar Homes in the area
Source: Arizona Regional Multiple Listing Service (ARMLS)
MLS Number: 6826939
APN: 220-21-053
Nearby Homes
- 701 N 95th Cir
- 9522 E Quarterline Rd
- 809 N 95th St
- 817 N 95th Place
- 959 N 97th Way
- 927 N 97th Way
- 935 N 97th Way
- 943 N 97th Way
- 951 N 97th Way
- 545 N 98th St
- 506 N 95th St
- 9327 E Des Moines St
- 9318 E El Paso St
- 9427 E University Dr Unit 46
- 9427 E University Dr Unit 100
- 9427 E University Dr Unit 3
- 9740 E Baltimore Cir
- 9333 E University Dr Unit 83
- 9333 E University Dr Unit 124
- 9333 E University Dr Unit 28
