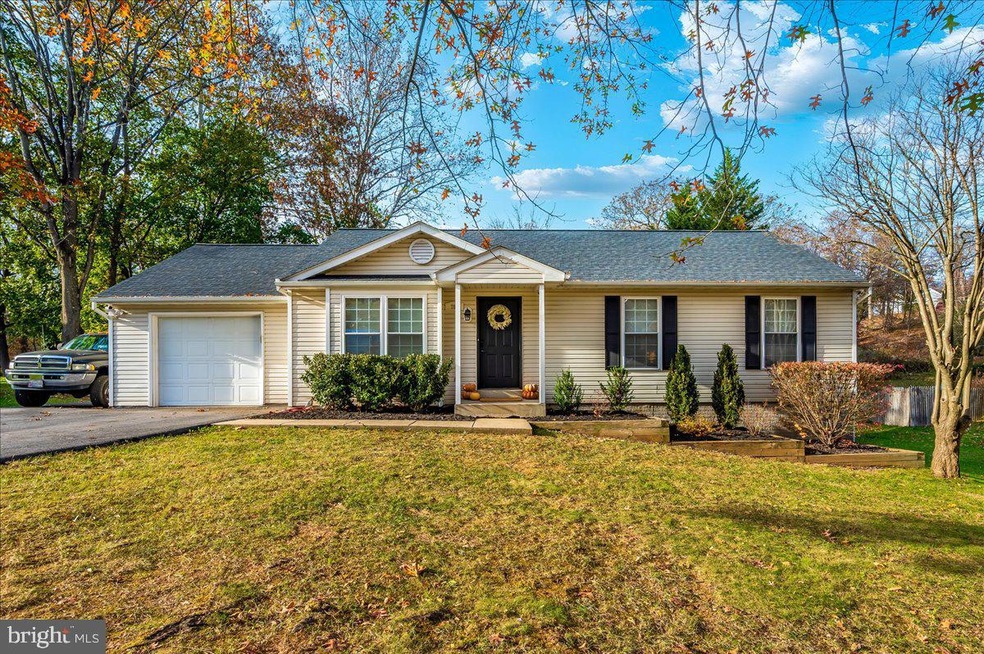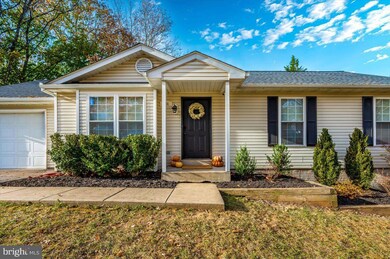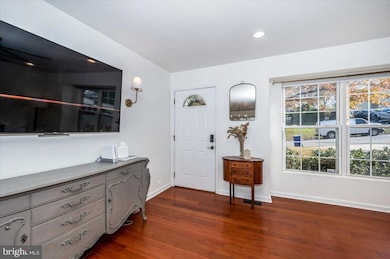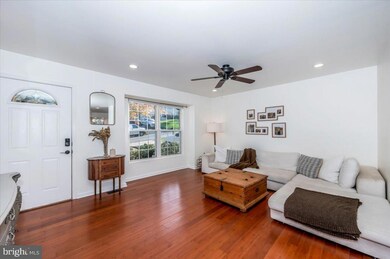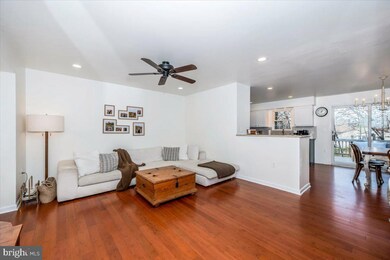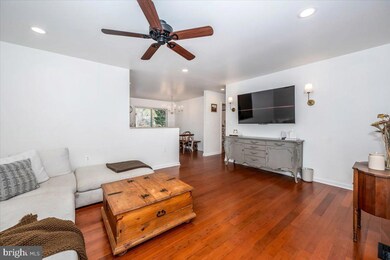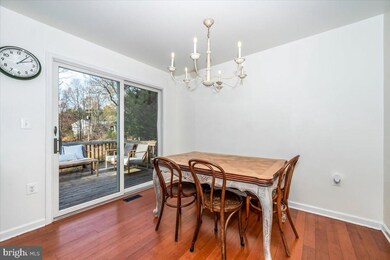
706 N Warfield Dr Mount Airy, MD 21771
Highlights
- Open Floorplan
- Deck
- Recreation Room
- Twin Ridge Elementary School Rated A-
- Private Lot
- Rambler Architecture
About This Home
As of December 2024OPEN HOUSE Saturday 11/16/2024 12PM-2PM! Welcome Home to Mt. Airy! If you’ve been searching for a charming, well-crafted home with modern upgrades, look no further. Nestled just off Historic Main Street, this beautifully maintained 3-bedroom, 2.5-bathroom rancher sits on a peaceful, expansive .49-acre lot in a sought-after, HOA-free neighborhood. Step inside to a bright, open living room filled with natural light, seamlessly flowing into the updated kitchen. Here, you'll find Energy Star appliances, sleek granite countertops, freshly painted cabinetry, and plenty of space for casual dining. The kitchen also provides access to a spacious multi-tiered deck—perfect for outdoor entertaining. The primary bedroom is a peaceful retreat with bamboo flooring, large windows, a ceiling fan, and an en-suite full bathroom. Two additional well-sized bedrooms, both with generous closet space, share an updated full bath with a tub shower. Head downstairs to the finished lower level, where you'll find two large recreational spaces, ideal for entertaining or relaxing. The lower level also includes a half-bathroom, built-in bar, laundry/utility room, storage, and walk-out access to the backyard. The outdoor space is just as impressive, with a beautifully landscaped .49-acre lot offering ample room for outdoor activities, gardening, or simply unwinding. The large deck is an ideal spot for barbecues, hosting guests, or letting pets roam freely. Conveniently located near major commuter routes, this home offers easy access to schools, shopping, parks, the library, and grocery stores. Plus, you’re only minutes away from local breweries and wineries! You’ll love the short walk to Historic Downtown Mt. Airy, where you can explore its charming shops, eateries, and picturesque Main Street. Recent updates include a new roof (2024), full-house paint, refreshed cabinetry, upgraded closet systems, bedroom fans, Energy Star HVAC, Energy Star Hybrid Water Heater, Energy Star kitchen appliances (including refrigerator and dishwasher), water-saving toilets, granite countertops, bamboo hardwood flooring, and more. Don't miss out on the opportunity to make this stunning home yours—schedule your showing today!
Home Details
Home Type
- Single Family
Est. Annual Taxes
- $4,672
Year Built
- Built in 1995
Lot Details
- 0.49 Acre Lot
- Landscaped
- Private Lot
- Backs to Trees or Woods
- Back and Front Yard
- Property is zoned R1
Parking
- 1 Car Direct Access Garage
- Oversized Parking
- Parking Storage or Cabinetry
- Front Facing Garage
- Garage Door Opener
- Driveway
- On-Street Parking
Home Design
- Rambler Architecture
- Architectural Shingle Roof
- Vinyl Siding
- Concrete Perimeter Foundation
Interior Spaces
- Property has 2 Levels
- Open Floorplan
- Ceiling Fan
- Recessed Lighting
- Window Treatments
- Family Room Off Kitchen
- Living Room
- Dining Room
- Recreation Room
- Bonus Room
- Carpet
Kitchen
- Eat-In Country Kitchen
- Electric Oven or Range
- Stove
- Built-In Microwave
- Dishwasher
- Upgraded Countertops
- Disposal
Bedrooms and Bathrooms
- 3 Main Level Bedrooms
- En-Suite Primary Bedroom
- En-Suite Bathroom
- Bathtub with Shower
- Walk-in Shower
Laundry
- Laundry Room
- Dryer
- Washer
Finished Basement
- Heated Basement
- Walk-Out Basement
- Connecting Stairway
- Interior and Exterior Basement Entry
- Laundry in Basement
- Basement Windows
Eco-Friendly Details
- Energy-Efficient Appliances
- Energy-Efficient HVAC
Outdoor Features
- Deck
- Exterior Lighting
- Playground
- Rain Gutters
Schools
- Twin Ridge Elementary School
- Windsor Knolls Middle School
- Linganore High School
Utilities
- Air Source Heat Pump
- Electric Water Heater
Community Details
- No Home Owners Association
Listing and Financial Details
- Tax Lot 50
- Assessor Parcel Number 1118393387
Map
Home Values in the Area
Average Home Value in this Area
Property History
| Date | Event | Price | Change | Sq Ft Price |
|---|---|---|---|---|
| 12/20/2024 12/20/24 | Sold | $500,000 | +5.3% | $243 / Sq Ft |
| 11/17/2024 11/17/24 | Pending | -- | -- | -- |
| 11/14/2024 11/14/24 | For Sale | $475,000 | +58.9% | $231 / Sq Ft |
| 01/22/2018 01/22/18 | Sold | $299,000 | +3.1% | $274 / Sq Ft |
| 11/21/2017 11/21/17 | Pending | -- | -- | -- |
| 11/13/2017 11/13/17 | For Sale | $289,900 | +37.4% | $265 / Sq Ft |
| 04/04/2016 04/04/16 | Sold | $211,000 | -1.8% | $193 / Sq Ft |
| 03/05/2016 03/05/16 | Pending | -- | -- | -- |
| 02/09/2016 02/09/16 | Price Changed | $214,900 | -5.7% | $197 / Sq Ft |
| 01/13/2016 01/13/16 | Price Changed | $228,000 | 0.0% | $209 / Sq Ft |
| 01/13/2016 01/13/16 | For Sale | $228,000 | -5.0% | $209 / Sq Ft |
| 01/06/2016 01/06/16 | Pending | -- | -- | -- |
| 12/15/2015 12/15/15 | Price Changed | $239,900 | 0.0% | $220 / Sq Ft |
| 12/15/2015 12/15/15 | For Sale | $239,900 | -5.0% | $220 / Sq Ft |
| 12/06/2015 12/06/15 | Pending | -- | -- | -- |
| 11/09/2015 11/09/15 | Price Changed | $252,500 | -5.0% | $231 / Sq Ft |
| 10/16/2015 10/16/15 | For Sale | $265,700 | -- | $243 / Sq Ft |
Tax History
| Year | Tax Paid | Tax Assessment Tax Assessment Total Assessment is a certain percentage of the fair market value that is determined by local assessors to be the total taxable value of land and additions on the property. | Land | Improvement |
|---|---|---|---|---|
| 2024 | $4,710 | $329,400 | $121,700 | $207,700 |
| 2023 | $4,252 | $314,433 | $0 | $0 |
| 2022 | $4,054 | $299,467 | $0 | $0 |
| 2021 | $3,779 | $284,500 | $100,400 | $184,100 |
| 2020 | $3,779 | $278,733 | $0 | $0 |
| 2019 | $3,703 | $272,967 | $0 | $0 |
| 2018 | $3,664 | $267,200 | $100,400 | $166,800 |
| 2017 | $3,561 | $267,200 | $0 | $0 |
| 2016 | $3,305 | $258,333 | $0 | $0 |
| 2015 | $3,305 | $253,900 | $0 | $0 |
| 2014 | $3,305 | $253,900 | $0 | $0 |
Mortgage History
| Date | Status | Loan Amount | Loan Type |
|---|---|---|---|
| Open | $400,000 | New Conventional | |
| Closed | $400,000 | New Conventional | |
| Previous Owner | $288,659 | New Conventional | |
| Previous Owner | $293,584 | FHA | |
| Previous Owner | $111,000 | New Conventional | |
| Previous Owner | $338,000 | Purchase Money Mortgage | |
| Previous Owner | $338,000 | Purchase Money Mortgage | |
| Previous Owner | $198,000 | Adjustable Rate Mortgage/ARM |
Deed History
| Date | Type | Sale Price | Title Company |
|---|---|---|---|
| Deed | $500,000 | Legacyhouse Title | |
| Deed | $500,000 | Legacyhouse Title | |
| Deed | $299,000 | Lakeside Title Co | |
| Deed | $211,000 | Fidelity National Title Insu | |
| Deed | $422,500 | -- | |
| Deed | $422,500 | -- | |
| Deed | $215,000 | -- |
Similar Homes in Mount Airy, MD
Source: Bright MLS
MLS Number: MDFR2056516
APN: 18-393387
- 804 N Warfield Dr
- 802 N Main St
- 720 Meadow Field Ct
- 108 Paradise Ave
- 302 Troon Cir
- 8 Grimes Ct
- 624 Calliope Way
- 505 Park Ave
- 714 Festival Ave
- 906 Parade Ln
- 709 E Ridgeville Blvd
- 1012 Park Ridge Dr
- 718 Robinwood Dr
- 7884 Bennett Branch Rd
- 5164 Almeria Ct
- 715 Horpel Dr
- 129 Meadowlark Ave
- 7811 Hill Rd W Unit 74
- 7813 Hill Rd W Unit 76
- 1412 Summer Sweet Ln
