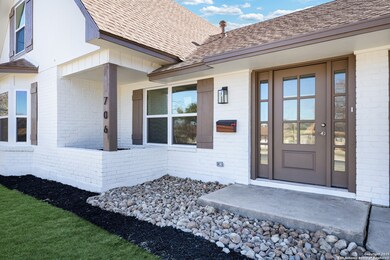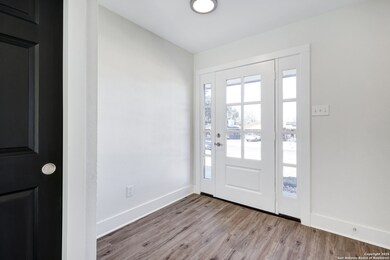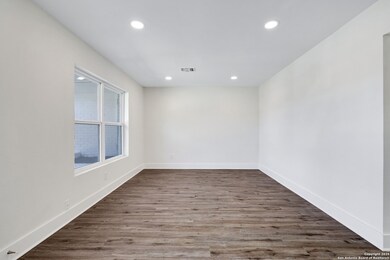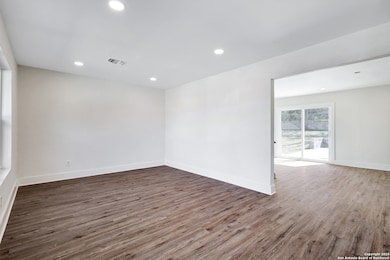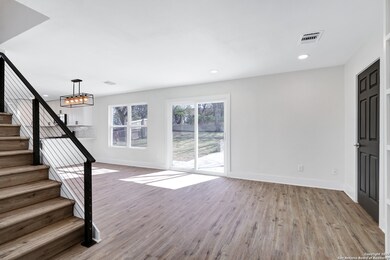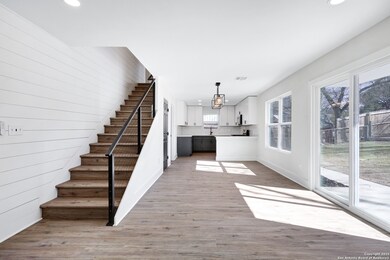
706 Oban Dr San Antonio, TX 78216
Shearer Hills NeighborhoodHighlights
- Custom Closet System
- Laundry Room
- Central Heating and Cooling System
- Walk-In Pantry
- Chandelier
- Ceiling Fan
About This Home
As of April 2025Come to see this beautifully remodeled home. Definitely a must see to know this the home for your family. New kitchen appliances, new counter tops and back splash. All new fixtures and fans. The baths are both remodeled with up-to-date style. This home has a large back yard ready for those family bbq gatherings. This home will not be on the market long.
Last Agent to Sell the Property
Annie Esparza
3D Realty & Property Management
Last Buyer's Agent
Sunaina Rasamallu
Keller Williams City-View
Home Details
Home Type
- Single Family
Est. Annual Taxes
- $5,420
Year Built
- Built in 1962
Home Design
- Brick Exterior Construction
- Slab Foundation
- Composition Roof
- Roof Vent Fans
Interior Spaces
- 1,414 Sq Ft Home
- Property has 2 Levels
- Ceiling Fan
- Chandelier
- Vinyl Flooring
- Laundry Room
Kitchen
- Walk-In Pantry
- Stove
- Dishwasher
Bedrooms and Bathrooms
- 3 Bedrooms
- Custom Closet System
- 2 Full Bathrooms
Parking
- 2 Car Garage
- Garage Door Opener
Schools
- Jackson K Elementary School
- Nimitz Middle School
Additional Features
- 9,583 Sq Ft Lot
- Central Heating and Cooling System
Community Details
- Northcrest Hills Subdivision
Listing and Financial Details
- Legal Lot and Block 44 / 3
- Assessor Parcel Number 124140030440
- Seller Concessions Not Offered
Map
Home Values in the Area
Average Home Value in this Area
Property History
| Date | Event | Price | Change | Sq Ft Price |
|---|---|---|---|---|
| 04/09/2025 04/09/25 | Sold | -- | -- | -- |
| 04/02/2025 04/02/25 | Pending | -- | -- | -- |
| 02/01/2025 02/01/25 | For Sale | $350,000 | -- | $248 / Sq Ft |
Tax History
| Year | Tax Paid | Tax Assessment Tax Assessment Total Assessment is a certain percentage of the fair market value that is determined by local assessors to be the total taxable value of land and additions on the property. | Land | Improvement |
|---|---|---|---|---|
| 2023 | $5,420 | $226,020 | $59,140 | $166,880 |
| 2022 | $5,245 | $212,570 | $53,760 | $158,810 |
| 2021 | $4,771 | $186,750 | $43,100 | $143,650 |
| 2020 | $4,750 | $183,150 | $43,100 | $140,050 |
| 2019 | $4,442 | $166,770 | $31,970 | $134,800 |
| 2018 | $4,279 | $160,270 | $26,490 | $133,780 |
| 2017 | $3,934 | $145,970 | $26,490 | $119,480 |
| 2016 | $3,517 | $130,500 | $26,490 | $104,010 |
| 2015 | $3,085 | $126,350 | $18,140 | $108,210 |
| 2014 | $3,085 | $111,620 | $0 | $0 |
Mortgage History
| Date | Status | Loan Amount | Loan Type |
|---|---|---|---|
| Open | $331,877 | FHA |
Deed History
| Date | Type | Sale Price | Title Company |
|---|---|---|---|
| Deed | -- | Alamo Title | |
| Warranty Deed | -- | None Listed On Document | |
| Warranty Deed | -- | None Listed On Document | |
| Special Warranty Deed | -- | None Listed On Document | |
| Interfamily Deed Transfer | -- | None Available |
Similar Homes in San Antonio, TX
Source: San Antonio Board of REALTORS®
MLS Number: 1839172
APN: 12414-003-0440
- 8002 Dorset
- 7039 San Pedro Ave Unit 604 & 605
- 105 Parade Dr
- 246 Bamburgh Dr
- 119 Atwater Dr
- 203 Herweck Dr
- 123 Riviera Dr
- 154 Sprucewood Ln
- 124 Herweck Dr
- 117 Danube Dr
- 111 Beechwood Ln
- 165 W Rampart Dr Unit 805
- 165 W Rampart Dr Unit 706
- 165 W Rampart Dr Unit 508
- 119 Audrey Alene Dr
- 226 Pinewood Ln
- 223 Herweck Dr
- 106 Green Meadow Blvd
- 206 Sir Arthur Ct
- 1211 Viewridge Dr

