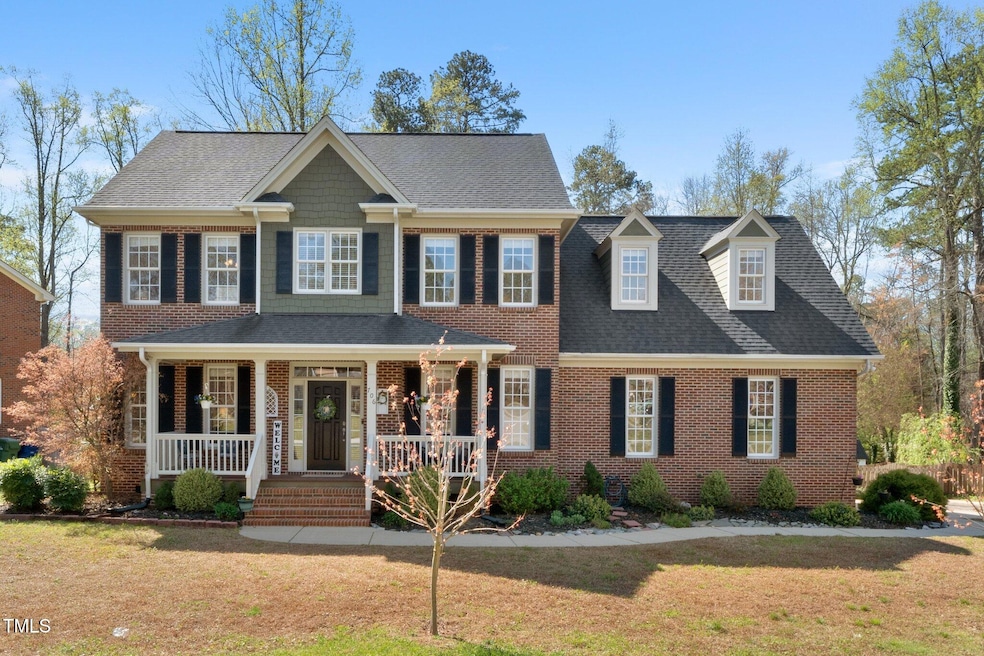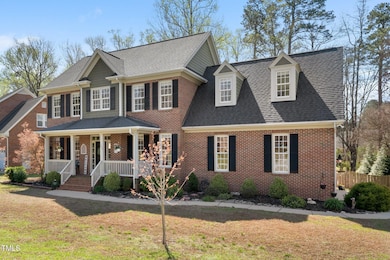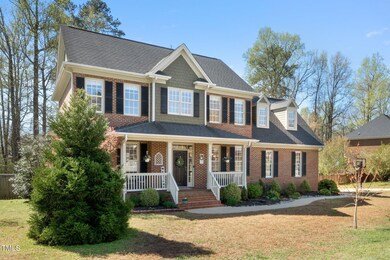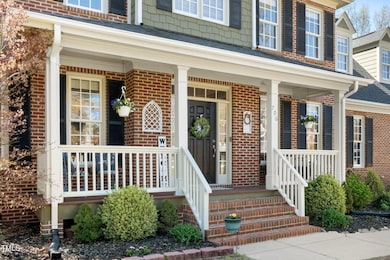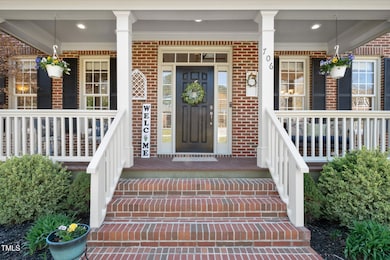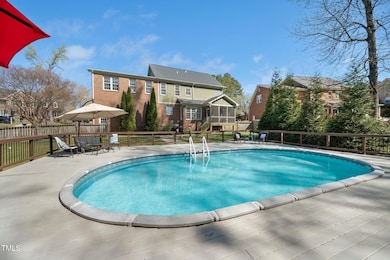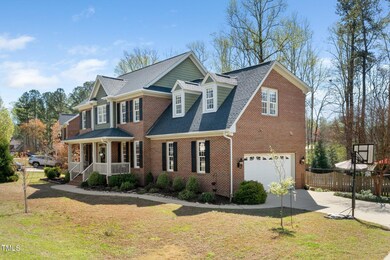
706 Oldwyck Dr Fuquay Varina, NC 27526
Fuquay-Varina NeighborhoodEstimated payment $3,406/month
Highlights
- Filtered Pool
- Traditional Architecture
- Bonus Room
- Deck
- Wood Flooring
- Granite Countertops
About This Home
Charming All-Brick Home with Pool & Bonus Room in the heart of Fuquay-Varina!
This is it! - the home you've been waiting for! Nestled in a serene, no-HOA neighborhood, this stunning brick beauty offers comfort, luxury, and style. With four sides of brick and a rocking chair front porch, it's the perfect place to relax and unwind.Step inside to find gorgeous newly refinished hardwood floors and fresh paint throughout, creating an inviting and crisp feel. The spacious living room features a cozy gas log fireplace, perfect for instant romance and warmth.The kitchen is a dream with granite countertops, a large pantry, and plenty of space for your culinary creations. The separate dining room with coffered ceilings adds an elegant touch, ideal for hosting dinner parties. For outdoor lovers, summer days will be spent lounging by your private pool, with plenty of decking for the best pool parties. Or, retreat to the screened porch to enjoy afternoon breezes and peaceful views.
The versatile bonus room can easily serve as a fifth bedroom, a playroom, or your ideal office space. The home also includes a separate laundry room for added convenience.
The primary suite is a true luxury retreat. Enjoy a large walk-in shower, and an abundance of closet space to keep everything organized and tidy.Not only does this home provide unparalleled comfort, it has amazing walkability. Explore a variety of restaurants, local breweries, the library, parks, big-box stores, and charming boutiques - all within easy reach.
This is more than just a home - it's a lifestyle. Come see it for yourself!
Home Details
Home Type
- Single Family
Est. Annual Taxes
- $4,702
Year Built
- Built in 2006
Lot Details
- 0.37 Acre Lot
- Wood Fence
- Landscaped
- Back Yard Fenced and Front Yard
Parking
- 2 Car Attached Garage
- Side Facing Garage
- Garage Door Opener
- 2 Open Parking Spaces
Home Design
- Traditional Architecture
- Brick Exterior Construction
- Pillar, Post or Pier Foundation
- Block Foundation
- Architectural Shingle Roof
Interior Spaces
- 2,524 Sq Ft Home
- 2-Story Property
- Coffered Ceiling
- Smooth Ceilings
- Ceiling Fan
- Gas Log Fireplace
- Entrance Foyer
- Family Room with Fireplace
- Breakfast Room
- Dining Room
- Bonus Room
- Screened Porch
- Pull Down Stairs to Attic
Kitchen
- Eat-In Kitchen
- Electric Range
- Microwave
- Dishwasher
- Stainless Steel Appliances
- Granite Countertops
- Disposal
Flooring
- Wood
- Carpet
- Tile
Bedrooms and Bathrooms
- 4 Bedrooms
- Walk-In Closet
- Double Vanity
- Separate Shower in Primary Bathroom
- Bathtub with Shower
- Walk-in Shower
Laundry
- Laundry Room
- Laundry on upper level
- Washer and Dryer
Pool
- Filtered Pool
- Above Ground Pool
- Outdoor Pool
- Saltwater Pool
Outdoor Features
- Deck
- Rain Gutters
Schools
- Fuquay Varina Elementary And Middle School
- Willow Spring High School
Utilities
- Cooling System Powered By Gas
- Forced Air Zoned Heating and Cooling System
- Heat Pump System
- High Speed Internet
- Phone Available
- Cable TV Available
Community Details
- No Home Owners Association
- Northwyck Subdivision
Listing and Financial Details
- Assessor Parcel Number 0666551914
Map
Home Values in the Area
Average Home Value in this Area
Tax History
| Year | Tax Paid | Tax Assessment Tax Assessment Total Assessment is a certain percentage of the fair market value that is determined by local assessors to be the total taxable value of land and additions on the property. | Land | Improvement |
|---|---|---|---|---|
| 2024 | $4,702 | $537,197 | $105,000 | $432,197 |
| 2023 | $3,818 | $341,550 | $48,000 | $293,550 |
| 2022 | $3,587 | $341,550 | $48,000 | $293,550 |
| 2021 | $3,418 | $341,550 | $48,000 | $293,550 |
| 2020 | $3,418 | $341,550 | $48,000 | $293,550 |
| 2019 | $3,387 | $291,950 | $42,000 | $249,950 |
| 2018 | $3,193 | $291,950 | $42,000 | $249,950 |
| 2017 | $3,078 | $291,950 | $42,000 | $249,950 |
| 2016 | $3,036 | $291,950 | $42,000 | $249,950 |
| 2015 | $3,005 | $298,634 | $38,000 | $260,634 |
| 2014 | $2,896 | $298,634 | $38,000 | $260,634 |
Property History
| Date | Event | Price | Change | Sq Ft Price |
|---|---|---|---|---|
| 04/09/2025 04/09/25 | Pending | -- | -- | -- |
| 04/05/2025 04/05/25 | Price Changed | $540,000 | -1.8% | $214 / Sq Ft |
| 03/27/2025 03/27/25 | For Sale | $550,000 | -- | $218 / Sq Ft |
Deed History
| Date | Type | Sale Price | Title Company |
|---|---|---|---|
| Warranty Deed | $337,500 | None Available | |
| Warranty Deed | $290,000 | None Available | |
| Warranty Deed | $298,000 | None Available | |
| Warranty Deed | -- | None Available |
Mortgage History
| Date | Status | Loan Amount | Loan Type |
|---|---|---|---|
| Open | $192,581,571 | New Conventional | |
| Previous Owner | $260,910 | New Conventional | |
| Previous Owner | $35,000 | Unknown | |
| Previous Owner | $200,000 | Credit Line Revolving |
About the Listing Agent

I am all about you!
My goal in every transaction is to exceed your expectations.
A lifetime of experience has come together to provide you with the best possible expertise. My background is in marketing and advertising. I spent many years working in the advertising industry in Washington, DC. How does this benefit you? I ensure that your home is marketed professionally and creatively to bring you buyers!
I have lived in Cary for over 20 years, I have raised my family
Jennifer's Other Listings
Source: Doorify MLS
MLS Number: 10085155
APN: 0666.02-55-1914-000
- 903 Oldwyck Dr
- 900 Kensley Grove Ln
- 276 Bevis Marks Dr
- 904
- 244 Bevis Marks Dr
- 905 Kensley Grove Ln Unit 26
- 1016 Old Baron Dr
- 747 Creekway Dr
- 516 Barneswyck Dr
- 608 Creekway Dr
- 1432 E Stonemason Dr
- 113 N Buttress Dr
- 113 S Friars Chase Ln
- 922 Tupelo Glen Ct
- 0 S Main St S Unit 10000179
- 807 Clean View Ct
- 105 Blanchard St
- 612 E Academy St
- 500 Creek Valley Dr
- 921 Lily Claire Ln
