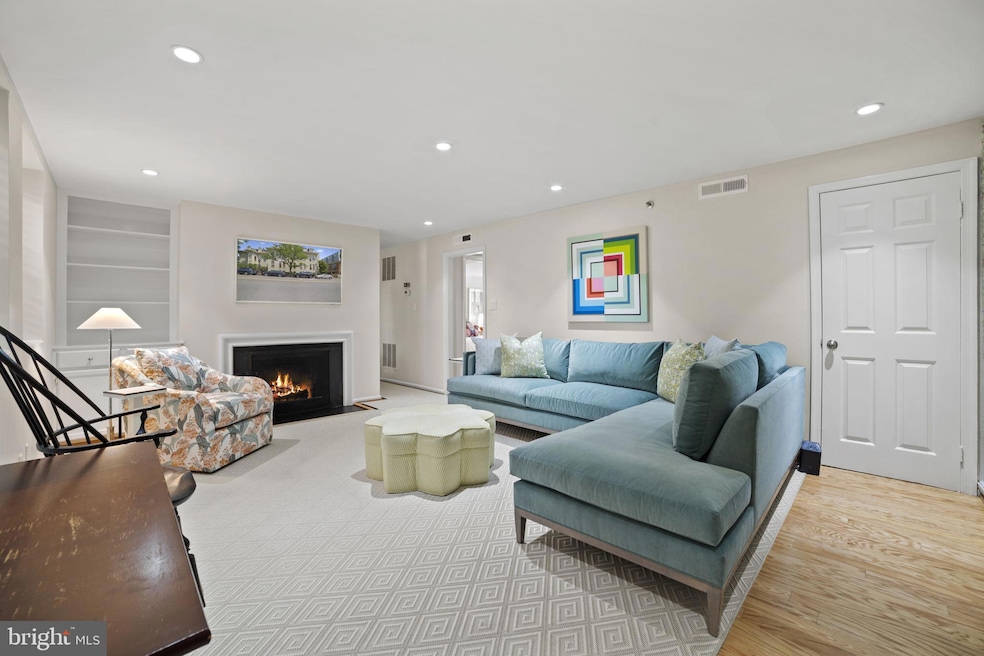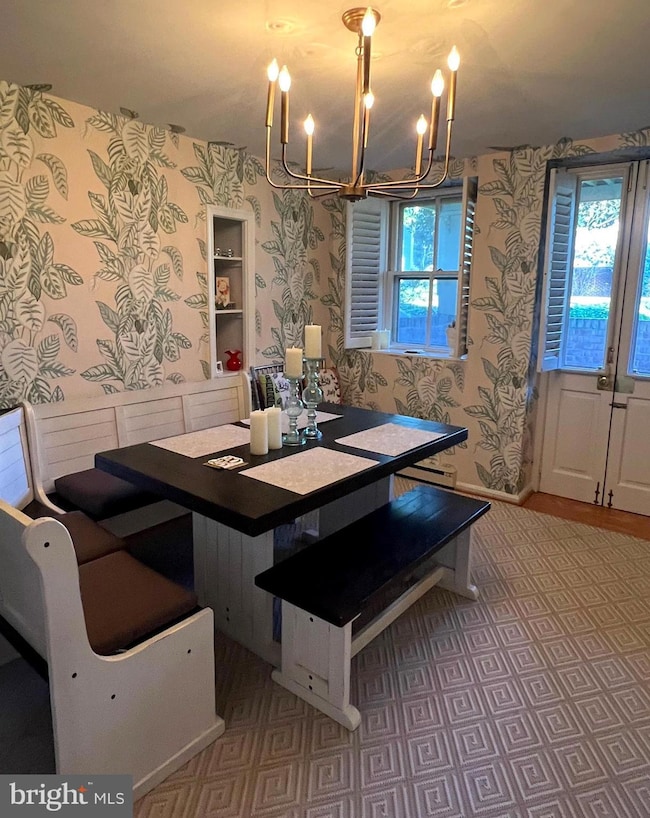
706 Prince St Unit 5 Alexandria, VA 22314
Old Town NeighborhoodEstimated payment $5,270/month
Highlights
- Gourmet Galley Kitchen
- Wood Flooring
- Garden View
- Colonial Architecture
- Main Floor Bedroom
- Upgraded Countertops
About This Home
Completely remodeled, light and bright condo in the historic Swann-Daingerfield building built in 1802. Located in the heart of Old Town, and recently added to the National Register of Historic Properties. Step through your private entrance to a large living room featuring a cozy wood burning fireplace, charming built-ins, gleaming hardwood flooring and custom carpeting, with plantation shutters throughout. dining room, with French doors that open to a lovely, brick patio. The gourmet kitchen features upgraded quartz countertops, custom cabinetry, & Energy Star stainless steel appliances. Primary bedroom with en-suite. Both bathrooms have been updated with modern vanities, tile and fixtures. Walk through courtyard featuring a magnificent magnolia tree to front door. Large extra storage area, approx 8 x 10, pets are allowed in this wonderful, inclusive community! storage unit. Assigned parking spot (#5), & enjoy a short stroll to the restaurants, unique shops, and farmers market on King Street, as well as the Potomac River, which is just 7 blocks away. Walk Score of 99.
0.7 to the King Street metro station, and 0.2 to Misha's Coffee!
Property Details
Home Type
- Condominium
Est. Annual Taxes
- $6,640
Year Built
- Built in 1802
Lot Details
- Property is in excellent condition
HOA Fees
- $977 Monthly HOA Fees
Home Design
- Colonial Architecture
- Brick Exterior Construction
- Masonry
Interior Spaces
- 1,109 Sq Ft Home
- Property has 1 Level
- Built-In Features
- Chair Railings
- Crown Molding
- Ceiling Fan
- Wood Burning Fireplace
- Screen For Fireplace
- Fireplace Mantel
- Window Treatments
- Formal Dining Room
- Wood Flooring
- Garden Views
Kitchen
- Gourmet Galley Kitchen
- Electric Oven or Range
- Built-In Microwave
- ENERGY STAR Qualified Refrigerator
- ENERGY STAR Qualified Dishwasher
- Stainless Steel Appliances
- Upgraded Countertops
- Disposal
Bedrooms and Bathrooms
- 2 Main Level Bedrooms
- En-Suite Bathroom
- 2 Full Bathrooms
Laundry
- Laundry in unit
- Front Loading Dryer
- ENERGY STAR Qualified Washer
Parking
- 1 Open Parking Space
- 1 Parking Space
- Parking Lot
- 1 Assigned Parking Space
Utilities
- Forced Air Heating and Cooling System
- Electric Water Heater
Listing and Financial Details
- Assessor Parcel Number 50202340
Community Details
Overview
- Association fees include management, snow removal, trash, water, sewer, lawn maintenance, parking fee
- Low-Rise Condominium
- Swann Daingerfield Community
- Swann Daingerfield Subdivision
- Property Manager
Amenities
- Common Area
- Community Storage Space
Pet Policy
- Breed Restrictions
Map
Home Values in the Area
Average Home Value in this Area
Tax History
| Year | Tax Paid | Tax Assessment Tax Assessment Total Assessment is a certain percentage of the fair market value that is determined by local assessors to be the total taxable value of land and additions on the property. | Land | Improvement |
|---|---|---|---|---|
| 2024 | $6,774 | $585,103 | $421,908 | $163,195 |
| 2023 | $6,495 | $585,103 | $421,908 | $163,195 |
| 2022 | $6,495 | $585,103 | $421,908 | $163,195 |
| 2021 | $6,495 | $585,103 | $421,908 | $163,195 |
| 2020 | $6,478 | $568,062 | $409,620 | $158,442 |
| 2019 | $6,419 | $568,062 | $409,620 | $158,442 |
| 2018 | $6,113 | $541,011 | $390,114 | $150,897 |
| 2017 | $6,113 | $541,011 | $390,114 | $150,897 |
| 2016 | $5,805 | $541,011 | $390,114 | $150,897 |
| 2015 | $5,198 | $498,361 | $354,649 | $143,712 |
| 2014 | $5,198 | $498,361 | $354,649 | $143,712 |
Property History
| Date | Event | Price | Change | Sq Ft Price |
|---|---|---|---|---|
| 02/14/2025 02/14/25 | For Sale | $670,000 | 0.0% | $604 / Sq Ft |
| 10/17/2023 10/17/23 | Rented | $3,500 | 0.0% | -- |
| 10/17/2023 10/17/23 | Under Contract | -- | -- | -- |
| 10/06/2023 10/06/23 | For Rent | $3,500 | 0.0% | -- |
| 11/19/2019 11/19/19 | Sold | $605,000 | +3.4% | $546 / Sq Ft |
| 10/17/2019 10/17/19 | Pending | -- | -- | -- |
| 10/04/2019 10/04/19 | Price Changed | $585,000 | -2.5% | $528 / Sq Ft |
| 09/04/2019 09/04/19 | For Sale | $600,000 | +6.2% | $541 / Sq Ft |
| 07/30/2018 07/30/18 | Sold | $565,000 | -5.0% | $509 / Sq Ft |
| 06/22/2018 06/22/18 | Pending | -- | -- | -- |
| 05/10/2018 05/10/18 | For Sale | $595,000 | -- | $537 / Sq Ft |
Deed History
| Date | Type | Sale Price | Title Company |
|---|---|---|---|
| Warranty Deed | $605,000 | Monarch Title | |
| Warranty Deed | $565,000 | Rgs Title Llc | |
| Warranty Deed | $430,000 | -- | |
| Deed | $230,000 | -- | |
| Deed | $179,000 | -- |
Mortgage History
| Date | Status | Loan Amount | Loan Type |
|---|---|---|---|
| Open | $453,750 | No Value Available | |
| Previous Owner | $536,750 | No Value Available | |
| Previous Owner | $420,000 | Adjustable Rate Mortgage/ARM | |
| Previous Owner | $47,450 | Credit Line Revolving | |
| Previous Owner | $348,000 | Credit Line Revolving | |
| Previous Owner | $344,000 | New Conventional | |
| Previous Owner | $150,000 | No Value Available | |
| Previous Owner | $161,100 | No Value Available |
Similar Homes in Alexandria, VA
Source: Bright MLS
MLS Number: VAAX2041756
APN: 074.02-0A-05
- 811 Prince St
- 300 S Columbus St
- 309 S Columbus St
- 312 S Washington St Unit 202
- 310 S Alfred St
- 1006 Prince St Unit 3
- 510 Wolfe St
- 908 Cameron St
- 609 Cameron St
- 921 Cameron St
- 403 Old Town Ct
- 220 St Asaph St N Unit 18
- 318 Prince St Unit 9
- 1112 Duke St
- 506 S Columbus St
- 309 Duke St
- 908 Queen St
- 230 N Saint Asaph St
- 305 N Washington St
- 510 Queen St






