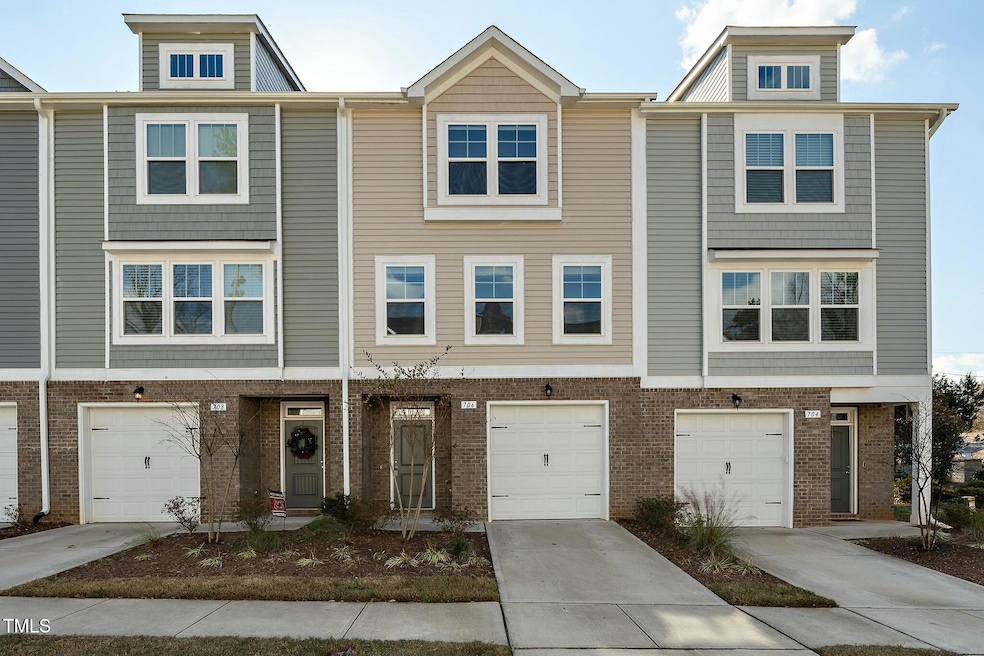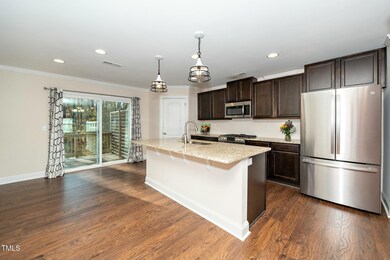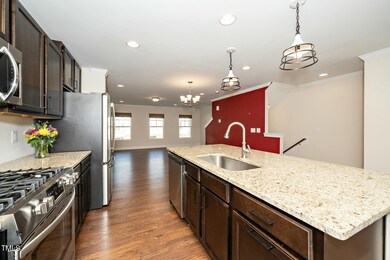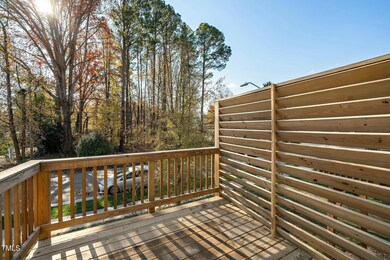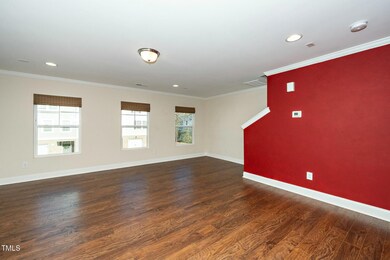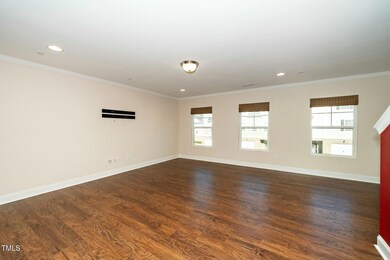
706 Rosefield Dr Cary, NC 27513
North Cary NeighborhoodHighlights
- Open Floorplan
- Traditional Architecture
- Quartz Countertops
- Reedy Creek Magnet Middle School Rated A
- Main Floor Bedroom
- 1 Car Attached Garage
About This Home
As of March 2025Nestled in the heart of Cary, this home in sought after Townes at Page Square has it all!! Only a few years old (built in 2022) home features: Granite countertops, tile floors, Upgraded laminate flooring in ALL bedrooms!! Carpet ONLY on stairs!! Gourmet kitchen with gas range and farm style sink! Wow, upgrades! Upgrades! UPGRADES! Thoughtfully designed floorplan has a main level bedroom and full bath! Spacious family room and dining area open to kitchen. Huge primary bedroom w/ upgraded bathroom. Private back deck ready for relaxing! Investors are allowed. Please see HOA docs for guidelines. The convenience of this location cannot be beat! This home won't last long!
Townhouse Details
Home Type
- Townhome
Est. Annual Taxes
- $3,333
Year Built
- Built in 2022
Lot Details
- 1,742 Sq Ft Lot
- Landscaped
HOA Fees
- $171 Monthly HOA Fees
Parking
- 1 Car Attached Garage
Home Design
- Traditional Architecture
- Slab Foundation
- Shingle Roof
- Vinyl Siding
Interior Spaces
- 1,857 Sq Ft Home
- 3-Story Property
- Open Floorplan
- Smooth Ceilings
- Ceiling Fan
- Recessed Lighting
- Family Room
- Scuttle Attic Hole
- Laundry closet
Kitchen
- Gas Range
- Microwave
- Dishwasher
- Kitchen Island
- Quartz Countertops
- Disposal
Flooring
- Carpet
- Laminate
- Tile
Bedrooms and Bathrooms
- 3 Bedrooms
- Main Floor Bedroom
- Walk-In Closet
- Bidet
- Bathtub with Shower
- Shower Only
Schools
- Kingswood Elementary School
- Reedy Creek Middle School
- Cary High School
Utilities
- Forced Air Heating and Cooling System
Community Details
- Association fees include ground maintenance
- Omega Management Association, Phone Number (919) 461-0102
- Townes At Page Square Subdivision
Listing and Financial Details
- Assessor Parcel Number 31
Map
Home Values in the Area
Average Home Value in this Area
Property History
| Date | Event | Price | Change | Sq Ft Price |
|---|---|---|---|---|
| 03/05/2025 03/05/25 | Sold | $450,000 | 0.0% | $242 / Sq Ft |
| 02/05/2025 02/05/25 | Pending | -- | -- | -- |
| 12/07/2024 12/07/24 | For Sale | $450,000 | -- | $242 / Sq Ft |
Tax History
| Year | Tax Paid | Tax Assessment Tax Assessment Total Assessment is a certain percentage of the fair market value that is determined by local assessors to be the total taxable value of land and additions on the property. | Land | Improvement |
|---|---|---|---|---|
| 2024 | $3,333 | $395,067 | $85,000 | $310,067 |
| 2023 | $2,821 | $279,517 | $50,000 | $229,517 |
| 2022 | $482 | $50,000 | $50,000 | $0 |
| 2021 | $473 | $50,000 | $50,000 | $0 |
| 2020 | $475 | $50,000 | $50,000 | $0 |
| 2019 | $0 | $0 | $0 | $0 |
Mortgage History
| Date | Status | Loan Amount | Loan Type |
|---|---|---|---|
| Open | $360,000 | New Conventional | |
| Closed | $360,000 | New Conventional |
Deed History
| Date | Type | Sale Price | Title Company |
|---|---|---|---|
| Warranty Deed | $450,000 | None Listed On Document | |
| Warranty Deed | $450,000 | None Listed On Document |
Similar Homes in the area
Source: Doorify MLS
MLS Number: 10066404
APN: 0764.16-84-1055-000
- 503-519 Sorrell St
- 509 Sorrell St
- 110 Misty Ct
- 702 Chatham St Unit 11
- 708 Chatham St Unit 14
- 712 Chatham St Unit 16
- 714 Chatham St Unit 17
- 710 E Chatham St Unit 15
- 809 Davidson Point Rd
- 905 Maynard Creek Ct
- 1402 Princess Anne Rd
- 409 Waldo St
- 222 Kylemore Cir
- 103 Aisling Ct
- 109 Aisling Ct
- 1425 Princess Anne Rd
- 209 Urban Dr
- 113 E Johnson St
- 324 Waldo St
- 302 N Montreal Ct
