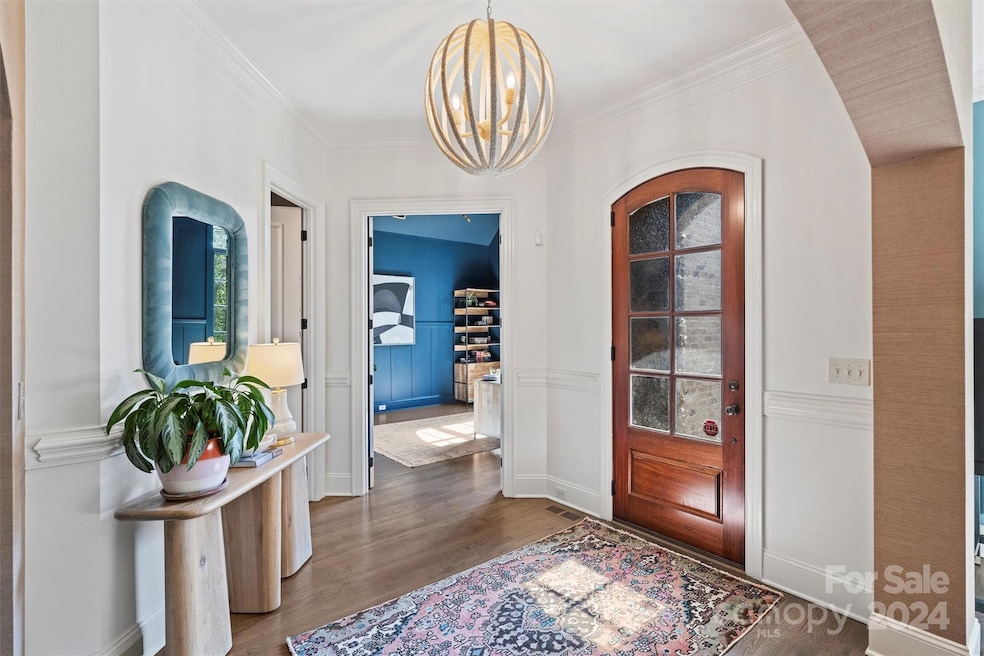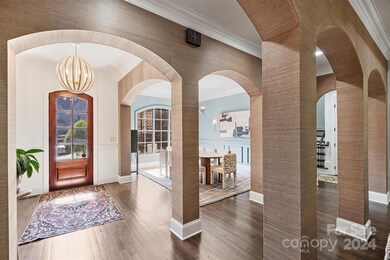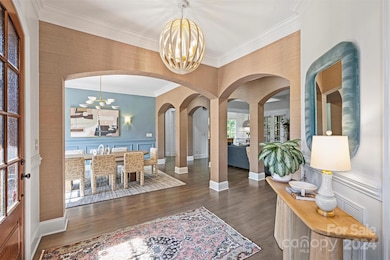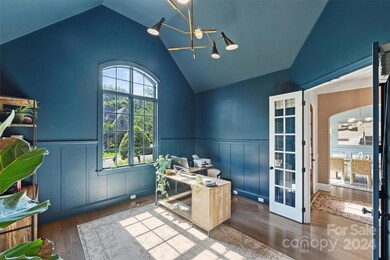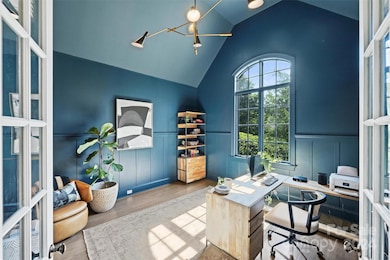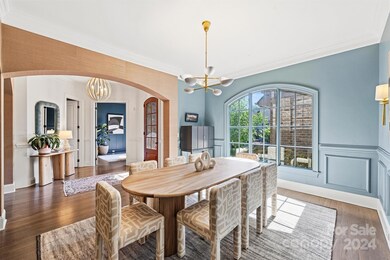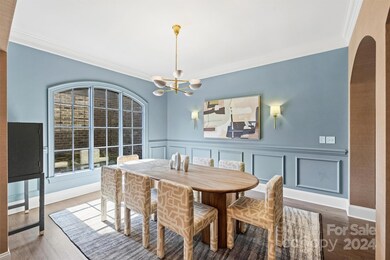
706 Sainte Rose Ln Charlotte, NC 28226
Olde Providence NeighborhoodHighlights
- Open Floorplan
- Private Lot
- European Architecture
- Sharon Elementary Rated A-
- Pond
- Wood Flooring
About This Home
As of December 2024Welcome to 706 Sainte Rose Lane, a stunning embodiment of modern luxury nestled within the sought-after SouthPark community. The Open-Concept Custom-Designed Floorplan effortlessly flows from one room to the next with High-end features displayed throughout. The Main Floor features a Large Open Kitchen & Family Room Area, a Sizable Owner's Suite with Dramatic Vaulted Ceiling + a DREAM Office & Additional Full Bathroom! The Gourmet Chef's Kitchen boasts an Over-sized Island, Stainless Appliances, Custom Lighting & Spacious Breakfast Area w/ Easy Access to Outdoor Living. The Cozy Covered Back Patio and Grilling Area w/ Tranquil Fountain is the PERFECT Spot to enjoy your morning coffee or Entertain Family & Friends! You'll enjoy your maintenance-free turf lawn with Upgraded Professional Landscaping & Fully Fenced Private Yard. The 2nd level features 3 Ensuite Bedrooms with additional Loft Space + Large Bonus Rm perfect for a Playroom, Gaming Rm, or Home Theater!
Last Agent to Sell the Property
Premier Sotheby's International Realty Brokerage Email: scott.sofsian@premiersir.com License #279298

Home Details
Home Type
- Single Family
Est. Annual Taxes
- $8,619
Year Built
- Built in 2006
Lot Details
- Fenced
- Private Lot
- Irrigation
- Property is zoned R3
HOA Fees
- $72 Monthly HOA Fees
Parking
- 2 Car Attached Garage
- Garage Door Opener
- Driveway
Home Design
- European Architecture
- Brick Exterior Construction
- Stone Siding
Interior Spaces
- 2-Story Property
- Open Floorplan
- Built-In Features
- Ceiling Fan
- Insulated Windows
- Mud Room
- Great Room with Fireplace
- Crawl Space
- Laundry Room
Kitchen
- Double Oven
- Gas Cooktop
- Range Hood
- Microwave
- Dishwasher
- Kitchen Island
- Disposal
Flooring
- Wood
- Tile
Bedrooms and Bathrooms
Outdoor Features
- Pond
- Covered patio or porch
Schools
- Sharon Elementary School
- Carmel Middle School
- South Mecklenburg High School
Utilities
- Forced Air Heating and Cooling System
- Heating System Uses Natural Gas
- Gas Water Heater
- Cable TV Available
Listing and Financial Details
- Assessor Parcel Number 187-271-47
Community Details
Overview
- Association Mgmt Solutions Association, Phone Number (704) 940-6100
- Chambery Subdivision
- Mandatory home owners association
Recreation
- Trails
Map
Home Values in the Area
Average Home Value in this Area
Property History
| Date | Event | Price | Change | Sq Ft Price |
|---|---|---|---|---|
| 12/05/2024 12/05/24 | Sold | $1,275,000 | -3.8% | $290 / Sq Ft |
| 10/01/2024 10/01/24 | Price Changed | $1,325,000 | -4.3% | $301 / Sq Ft |
| 09/05/2024 09/05/24 | Price Changed | $1,385,000 | -1.8% | $315 / Sq Ft |
| 08/06/2024 08/06/24 | Price Changed | $1,410,000 | -1.1% | $320 / Sq Ft |
| 06/21/2024 06/21/24 | For Sale | $1,425,000 | +29.0% | $324 / Sq Ft |
| 10/18/2021 10/18/21 | Sold | $1,105,000 | +13.3% | $251 / Sq Ft |
| 09/08/2021 09/08/21 | Pending | -- | -- | -- |
| 09/02/2021 09/02/21 | For Sale | $975,000 | +10.8% | $222 / Sq Ft |
| 05/08/2020 05/08/20 | Sold | $880,000 | -2.1% | $200 / Sq Ft |
| 03/21/2020 03/21/20 | Pending | -- | -- | -- |
| 03/19/2020 03/19/20 | For Sale | $899,000 | -- | $204 / Sq Ft |
Tax History
| Year | Tax Paid | Tax Assessment Tax Assessment Total Assessment is a certain percentage of the fair market value that is determined by local assessors to be the total taxable value of land and additions on the property. | Land | Improvement |
|---|---|---|---|---|
| 2023 | $8,619 | $1,156,100 | $202,000 | $954,100 |
| 2022 | $8,726 | $891,200 | $150,000 | $741,200 |
| 2021 | $8,715 | $891,200 | $150,000 | $741,200 |
| 2020 | $8,707 | $891,200 | $150,000 | $741,200 |
| 2019 | $8,692 | $891,200 | $150,000 | $741,200 |
| 2018 | $8,358 | $631,500 | $120,000 | $511,500 |
| 2017 | $8,237 | $631,500 | $120,000 | $511,500 |
| 2016 | $8,228 | $631,500 | $120,000 | $511,500 |
| 2015 | $8,216 | $631,500 | $120,000 | $511,500 |
| 2014 | $8,173 | $663,700 | $150,000 | $513,700 |
Mortgage History
| Date | Status | Loan Amount | Loan Type |
|---|---|---|---|
| Open | $770,000 | New Conventional | |
| Previous Owner | $840,000 | New Conventional | |
| Previous Owner | $193,600 | Credit Line Revolving | |
| Previous Owner | $510,400 | New Conventional | |
| Previous Owner | $401,000 | New Conventional | |
| Previous Owner | $250,000 | New Conventional | |
| Previous Owner | $417,000 | Unknown | |
| Previous Owner | $660,000 | Purchase Money Mortgage |
Deed History
| Date | Type | Sale Price | Title Company |
|---|---|---|---|
| Warranty Deed | $1,275,000 | None Listed On Document | |
| Special Warranty Deed | $1,105,000 | Chicago Title | |
| Warranty Deed | $1,105,000 | None Available | |
| Warranty Deed | $880,000 | None Available | |
| Warranty Deed | $851,000 | None Available | |
| Warranty Deed | $825,000 | None Available |
Similar Homes in Charlotte, NC
Source: Canopy MLS (Canopy Realtor® Association)
MLS Number: 4144856
APN: 187-271-47
- 703 Sainte Rose Ln
- 315 Audrey Place Unit 5
- 800 River Oaks Ln
- 913 Dacavin Dr
- 301 Audrey Place Unit 8
- 401 Audrey Place Unit 3
- 309 Audrey Place Unit 6
- 405 Audrey Place Unit 2
- 317 Audrey Place Unit 4
- 409 Audrey Place Unit 1
- 820 River Oaks Ln Unit 3A
- 1437 Jules Ct
- 501 River Oaks Ln
- 6200 Old Providence Rd
- 1419 Jules Ct
- 1200 Blueberry Ln
- 6200 Summertree Ln
- 2209 Vauxhall Ct
- 6519 Summertree Ln
- 6509 Outer Bridge Ln
