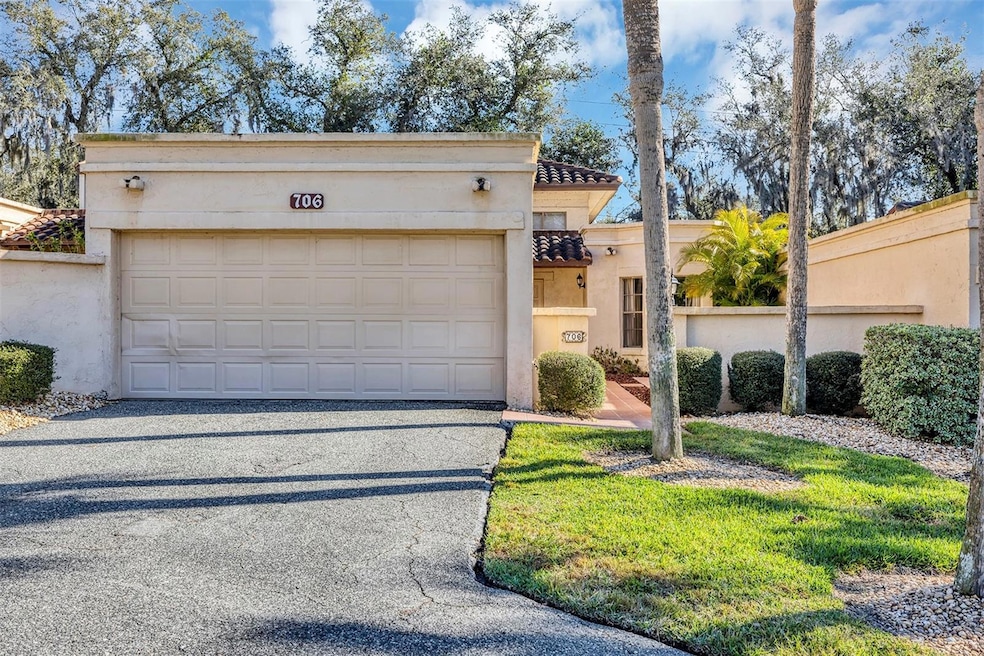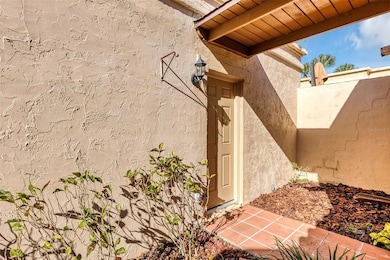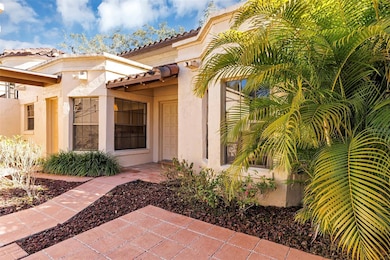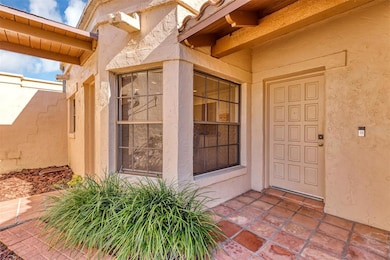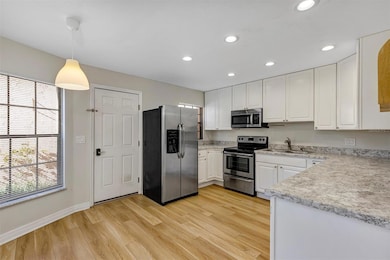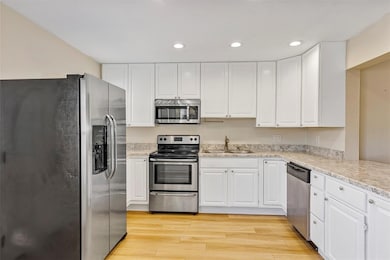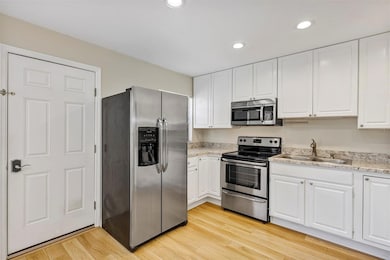
706 Santa Cruz Ln Howey In the Hills, FL 34737
Estimated payment $2,504/month
Highlights
- Golf Course Community
- Gated Community
- Garden View
- Fitness Center
- Clubhouse
- Sun or Florida Room
About This Home
Want to live in Mission Inn? Here is a 2 bedroom, 2 bathroom condo in Mission Santa Cruz with a 2 car garage! The unit is one of 15 units in the community! It has a great room, eat in kitchen, Florida Room and a private back yard! There is lots of closet space, luxury vinyl flooring and all kitchen appliances. There is an inside laundry space complete with a washer and dryer! The master bedroom has sliding doors leading to a Florida room. The Florida room leads to the back yard space.
The garage has a rear door that opens to a covered walkway to the kitchen door entrance. There is a courtyard and nearby extra parking!
Mission Inn Resort Community has many activities including a golf course, tennis, hotel and several restaurants! There is even a spa on the property. There are many ponds and walking trails in the community. Mission Inn Resort Community has many amenities requiring either a full membership or social membership. The restaurants are public. Mission Inn has several restaurants, a golf course, marina on the Harris Chain of Lakes, tennis, hotel for guests and lovely trails and grounds. Social and golf memberships available.
This home is convenient to Orlando, Central Florida theme parks and all that beautiful Lake County, Florida has to offer. It's about equal distance to the Atlantic and Gulf coasts!
Feel free to drive around the community! Schedule a private tour today!
Listing Agent
INNOVATIVE REALTY SOLUTIONS GROUP Brokerage Phone: 407-992-6615 License #3158345
Property Details
Home Type
- Condominium
Est. Annual Taxes
- $5,263
Year Built
- Built in 1982
Lot Details
- West Facing Home
- Garden
HOA Fees
- $700 Monthly HOA Fees
Parking
- 2 Car Attached Garage
- Driveway
- Open Parking
Home Design
- Block Foundation
- Tile Roof
- Membrane Roofing
- Block Exterior
- Stucco
Interior Spaces
- 1,297 Sq Ft Home
- 1-Story Property
- Ceiling Fan
- Blinds
- Rods
- French Doors
- Sliding Doors
- Great Room
- Sun or Florida Room
- Inside Utility
- Garden Views
- Walk-Up Access
Kitchen
- Eat-In Kitchen
- Range
- Microwave
- Dishwasher
- Solid Surface Countertops
- Solid Wood Cabinet
Flooring
- Tile
- Luxury Vinyl Tile
Bedrooms and Bathrooms
- 2 Bedrooms
- Dual Closets
- 2 Full Bathrooms
Laundry
- Laundry closet
- Dryer
- Washer
Outdoor Features
- Courtyard
- Exterior Lighting
- Rain Gutters
Utilities
- Central Air
- Heating Available
- Underground Utilities
- Electric Water Heater
- Septic Tank
- High Speed Internet
- Phone Available
- Cable TV Available
Listing and Financial Details
- Visit Down Payment Resource Website
- Legal Lot and Block 10 / 0350
- Assessor Parcel Number 26-20-25-0350-000-00C10
Community Details
Overview
- Association fees include maintenance structure, ground maintenance, maintenance, pest control
- Betsy Barbieux Association, Phone Number (352) 326-8365
- Howey Mission Santa Cruz Condo Subdivision
- The community has rules related to allowable golf cart usage in the community
Recreation
- Golf Course Community
- Tennis Courts
- Community Playground
- Fitness Center
- Community Pool
Pet Policy
- Pets Allowed
Additional Features
- Clubhouse
- Gated Community
Map
Home Values in the Area
Average Home Value in this Area
Tax History
| Year | Tax Paid | Tax Assessment Tax Assessment Total Assessment is a certain percentage of the fair market value that is determined by local assessors to be the total taxable value of land and additions on the property. | Land | Improvement |
|---|---|---|---|---|
| 2025 | $2,056 | $235,623 | $35,000 | $200,623 |
| 2024 | $2,056 | $235,623 | $35,000 | $200,623 |
| 2023 | $2,056 | $137,010 | $0 | $0 |
| 2022 | $2,078 | $133,020 | $0 | $0 |
| 2021 | $2,277 | $129,149 | $0 | $0 |
| 2020 | $2,107 | $129,414 | $0 | $0 |
| 2019 | $2,173 | $126,505 | $0 | $0 |
| 2018 | $1,972 | $118,821 | $0 | $0 |
| 2017 | $2,647 | $104,781 | $0 | $0 |
| 2016 | $2,250 | $86,817 | $0 | $0 |
| 2015 | $2,278 | $85,236 | $0 | $0 |
| 2014 | $2,260 | $83,799 | $0 | $0 |
Property History
| Date | Event | Price | Change | Sq Ft Price |
|---|---|---|---|---|
| 04/18/2025 04/18/25 | Price Changed | $244,900 | -2.0% | $189 / Sq Ft |
| 01/28/2025 01/28/25 | For Sale | $249,900 | 0.0% | $193 / Sq Ft |
| 05/01/2024 05/01/24 | Rented | $1,850 | 0.0% | -- |
| 04/24/2024 04/24/24 | Under Contract | -- | -- | -- |
| 04/09/2024 04/09/24 | For Rent | $1,850 | 0.0% | -- |
| 12/11/2023 12/11/23 | Rented | $1,850 | 0.0% | -- |
| 12/08/2023 12/08/23 | Under Contract | -- | -- | -- |
| 11/17/2023 11/17/23 | For Rent | $1,850 | +2.8% | -- |
| 08/18/2023 08/18/23 | Rented | $1,800 | -2.7% | -- |
| 08/17/2023 08/17/23 | Under Contract | -- | -- | -- |
| 07/25/2023 07/25/23 | For Rent | $1,850 | 0.0% | -- |
| 08/19/2020 08/19/20 | Sold | $155,000 | -2.2% | $120 / Sq Ft |
| 06/29/2020 06/29/20 | Pending | -- | -- | -- |
| 06/08/2020 06/08/20 | Price Changed | $158,500 | -0.3% | $122 / Sq Ft |
| 04/09/2020 04/09/20 | Price Changed | $159,000 | -0.6% | $123 / Sq Ft |
| 01/09/2020 01/09/20 | For Sale | $159,900 | -- | $123 / Sq Ft |
Deed History
| Date | Type | Sale Price | Title Company |
|---|---|---|---|
| Warranty Deed | $155,000 | First International Ttl Inc | |
| Warranty Deed | $138,000 | Liberty Title Mt Dora | |
| Warranty Deed | $126,000 | -- |
Mortgage History
| Date | Status | Loan Amount | Loan Type |
|---|---|---|---|
| Open | $124,000 | No Value Available | |
| Previous Owner | $35,000 | Future Advance Clause Open End Mortgage | |
| Previous Owner | $110,000 | New Conventional | |
| Previous Owner | $100,800 | No Value Available |
Similar Homes in Howey In the Hills, FL
Source: Stellar MLS
MLS Number: O6274975
APN: 26-20-25-0350-000-00C10
- 23 Camino Real Unit 23
- 14 Camino Real Unit 104
- 33 Camino Real Unit 303
- 41 Camino Real Blvd Unit 41
- 54 Camino Real Unit 504
- 129 E Laurel Ave
- 110 E Palmetto Ave
- 0 Hamlin Ave
- 102 Camino Real Blvd Unit 102
- 202 Camino Real Blvd Unit 202
- 602 Camino Real Blvd Unit 602
- 603 N Lakeshore Blvd
- 137 E Palmetto Ave
- 1102 Hamlin Ave
- 802 Camino Real Unit 802
- 1101 N Valencia Ave
- 202 N Palm Ave
- 1001 N Lakeshore Blvd
- 908 N Lakeshore Blvd
- 100 W Myrtle St
