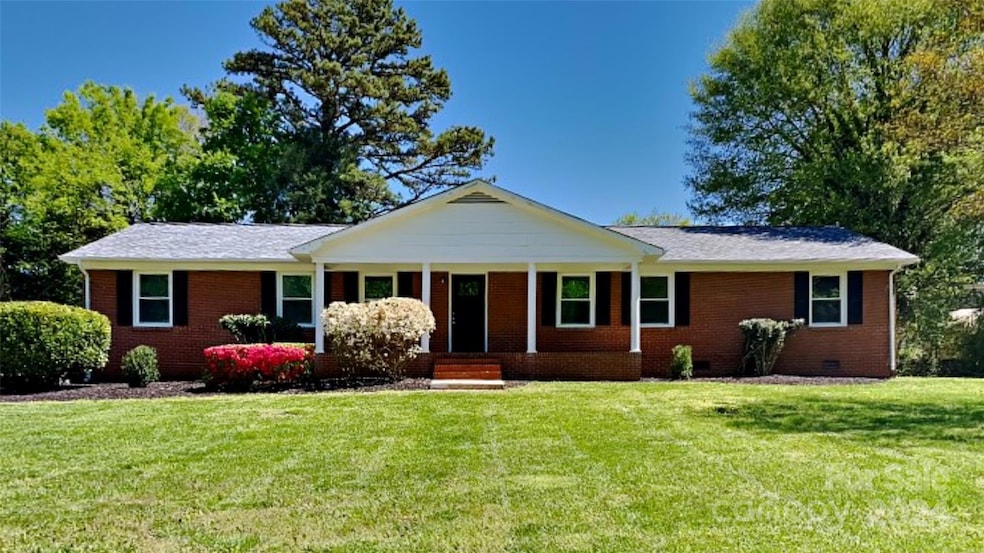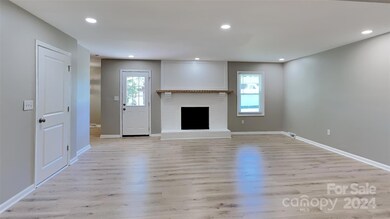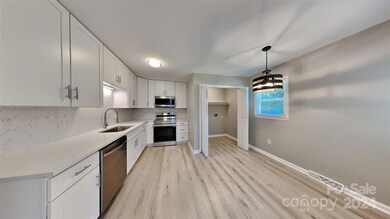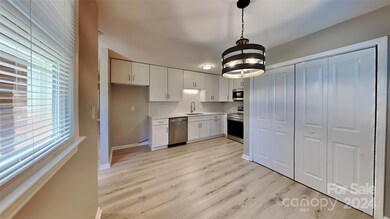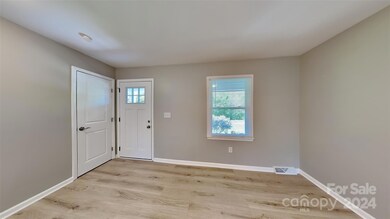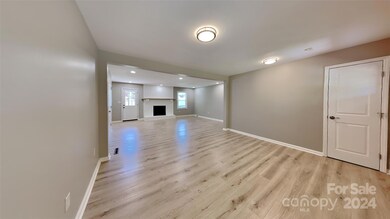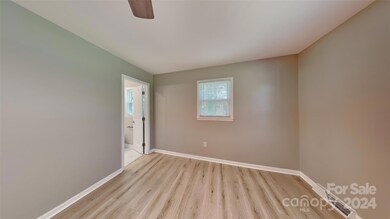
706 Willow Ln Harrisburg, NC 28075
Highlights
- Fireplace
- 2 Car Attached Garage
- 1-Story Property
- Pitts School Road Elementary School Rated A-
- Laundry Room
- Four Sided Brick Exterior Elevation
About This Home
As of December 2024This home is located at 706 Willow Ln, Harrisburg, NC 28075 and is currently priced at $365,000, approximately $218 per square foot. This property was built in 1971. 706 Willow Ln is a home located in Cabarrus County with nearby schools including Pitts School Road Elementary School, Jay M. Robinson High School, and A.C.E. Academy.
Last Agent to Sell the Property
OfferPad Brokerage LLC Brokerage Email: contracts@offerpad.com License #307342
Home Details
Home Type
- Single Family
Est. Annual Taxes
- $2,749
Year Built
- Built in 1971
Parking
- 2 Car Attached Garage
Home Design
- Four Sided Brick Exterior Elevation
Interior Spaces
- 1,667 Sq Ft Home
- 1-Story Property
- Fireplace
- Crawl Space
- Laundry Room
Kitchen
- Electric Range
- Microwave
- Dishwasher
Bedrooms and Bathrooms
- 4 Main Level Bedrooms
- 2 Full Bathrooms
Additional Features
- Property is zoned RL
- Forced Air Heating and Cooling System
Community Details
- Whitefield Manor Subdivision
Listing and Financial Details
- Assessor Parcel Number 5507-37-4917-0000
Map
Home Values in the Area
Average Home Value in this Area
Property History
| Date | Event | Price | Change | Sq Ft Price |
|---|---|---|---|---|
| 12/23/2024 12/23/24 | Sold | $365,000 | -1.3% | $219 / Sq Ft |
| 11/13/2024 11/13/24 | Pending | -- | -- | -- |
| 11/07/2024 11/07/24 | Price Changed | $369,900 | -2.6% | $222 / Sq Ft |
| 10/10/2024 10/10/24 | Price Changed | $379,900 | -2.6% | $228 / Sq Ft |
| 09/20/2024 09/20/24 | For Sale | $389,900 | +3.7% | $234 / Sq Ft |
| 04/04/2024 04/04/24 | Sold | $376,000 | -15.5% | $238 / Sq Ft |
| 03/20/2024 03/20/24 | Pending | -- | -- | -- |
| 03/09/2024 03/09/24 | For Sale | $445,000 | -- | $281 / Sq Ft |
Tax History
| Year | Tax Paid | Tax Assessment Tax Assessment Total Assessment is a certain percentage of the fair market value that is determined by local assessors to be the total taxable value of land and additions on the property. | Land | Improvement |
|---|---|---|---|---|
| 2024 | $2,749 | $278,780 | $66,000 | $212,780 |
| 2023 | $1,980 | $168,510 | $45,000 | $123,510 |
| 2022 | $1,980 | $168,510 | $45,000 | $123,510 |
| 2021 | $1,845 | $168,510 | $45,000 | $123,510 |
| 2020 | $1,845 | $168,510 | $45,000 | $123,510 |
| 2019 | $1,491 | $136,200 | $35,000 | $101,200 |
| 2018 | $1,464 | $136,200 | $35,000 | $101,200 |
| 2017 | $1,348 | $136,200 | $35,000 | $101,200 |
| 2016 | $1,348 | $129,400 | $35,000 | $94,400 |
| 2015 | $906 | $129,400 | $35,000 | $94,400 |
| 2014 | $906 | $129,400 | $35,000 | $94,400 |
Mortgage History
| Date | Status | Loan Amount | Loan Type |
|---|---|---|---|
| Open | $200,000 | New Conventional | |
| Open | $303,920 | New Conventional | |
| Closed | $303,920 | New Conventional | |
| Previous Owner | $309,600 | New Conventional | |
| Previous Owner | $117,400 | Adjustable Rate Mortgage/ARM | |
| Previous Owner | $120,800 | Unknown | |
| Previous Owner | $25,000 | Unknown | |
| Previous Owner | $85,000 | Unknown |
Deed History
| Date | Type | Sale Price | Title Company |
|---|---|---|---|
| Warranty Deed | $365,000 | Titlevest | |
| Special Warranty Deed | -- | None Listed On Document | |
| Special Warranty Deed | -- | None Listed On Document | |
| Warranty Deed | $376,000 | None Listed On Document | |
| Warranty Deed | $220,000 | None Listed On Document | |
| Special Warranty Deed | $279,500 | None Listed On Document | |
| Warranty Deed | $50,000 | -- |
Similar Homes in the area
Source: Canopy MLS (Canopy Realtor® Association)
MLS Number: 4185620
APN: 5507-37-4917-0000
- 6372 Morehead Rd
- 1016 Patricia Ave
- 308 Valhalla Dr
- 5412 Carving Tree Dr
- 5126 Rocky River Crossing Rd
- 334 Hudson Dr
- 4263 Black Ct Unit Lot 201
- 110 Sims Pkwy
- 624 Patricia Ave
- 5934 Hickory Hollow Ct
- 4853 Walnut Grove St
- 126 Oakley Dr
- 6222 Meadow Glen Ln
- 6115 The Meadows Ln
- 4642 Willow Glen Rd
- 413 Parallel Dr
- 404 Plaza Dr
- 6129 Creekview Ct
- 5854 Crimson Oak Ct
- 6095 Diamond Place
