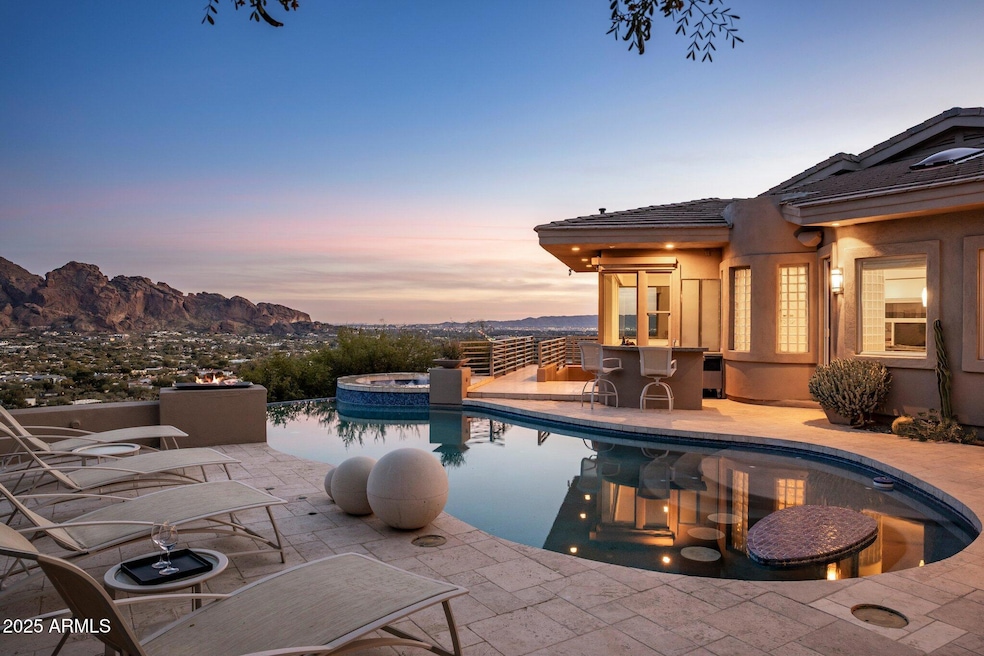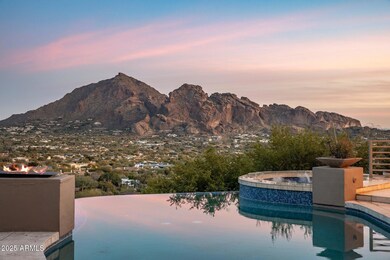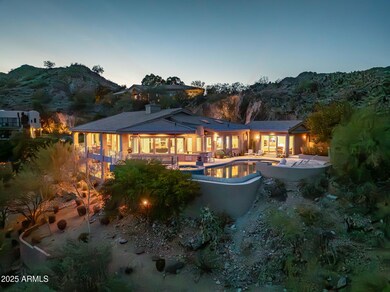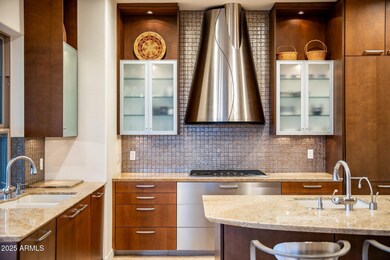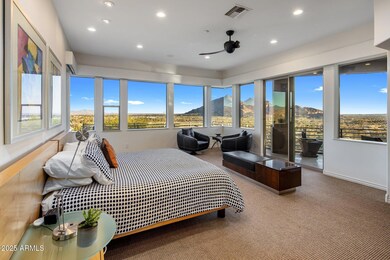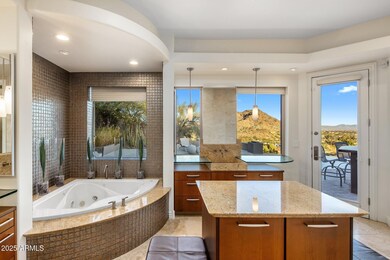
7060 N Hillside Dr Paradise Valley, AZ 85253
Paradise Valley NeighborhoodHighlights
- Heated Spa
- 1.02 Acre Lot
- Contemporary Architecture
- Kiva Elementary School Rated A
- Fireplace in Primary Bedroom
- Hydromassage or Jetted Bathtub
About This Home
As of February 2025Celebrated in prestigious publications like Phoenix Home and Garden and Sunset Magazine, this architecturally distinctive premium view property is a true masterpiece that must be experienced to be fully appreciated. Perched atop its own private peak, this elite residence combines unrivaled views, architectural artistry, and engineering excellence in a way that is both breathtaking and unforgettable.
Spanning a total of 5,394 SF on an elevated acre lot, this residence offers panoramic views that stretch across Paradise Valley, Scottsdale, and out to the majestic Four Peaks and Superstition Mountains. It features a 3-bedroom, 3.5-bathroom main house and a detached 1-bedroom, 1-bathroom guest house with its own private entrance, perfect for guests, multigenerational living, an income property or even as an executive retreat.
From the moment you arrive, you'll be captivated by a dramatic 40-foot waterfall carved into the mountainside, setting the tone for what lies ahead. Inside, the open-concept design blends soaring ceilings, floor-to-ceiling glass walls, and architectural creativity to integrate the indoors with the stunning surrounding landscape.
Unlike the typical modern designs flooding the market, this elegant organic modern home sets itself apart with its soft curves, earthy tones, and striking architectural features.
The gourmet kitchen has Viking and Sub-Zero stainless steel appliances, a built-in Miele espresso machine, and Poggenpohl cabinetry with fronts of warm wood, glass and stainless steel. This is paired with sleek, diagonally cut granite countertops. A striking cone-shaped stainless steel hood and a hidden pantry tucked behind glass doors add to the space's allure. The bold, triangular granite bar in the living room serves as a sculptural centerpiece, perfectly positioned for intimate evenings or grand events that have included 450 guests. One such event included an aerialist circus act that performed over the pool on engineered trussing. (See Documents tab for published articles).
The primary suite is a private sanctuary offering sweeping views that command your attention, a spacious lounge, and a boutique-style closet with locking mullion cabinetry and custom jewelry inserts.The spa-inspired master bath brings resort-level luxury, boasting granite trough sinks and a customizable shower equipped with a temperature dial, rainfall feature, body jets, and a handheld spray. The guest house captures panoramic mountain views and offers an unparalleled level of comfort and privacy with its own entrance, lounge area, bath and private patio.
Step outside, and the magic continues. A two-story, wraparound patio features five distinct seating areas. Nearby, there is an outdoor kitchen, a resort-style full bar with seating and the centerpiece of the space: a spectacular negative-edge pool and spa. Perched at the edge of the hillside, this dramatic space highlights the elements of fire, water, and stone, creating an atmosphere that feels as though you're floating on air.
The lower level of the home offers a versatile space for entertainment or work, with floor-to-ceiling windows, a state-of-the-art retractable movie screen, projector, and sound system. This level also features an exercise area, two executive offices or guest rooms, a sleeping area with a Murphy bed and spa-inspired ensuite bath with a trough sink, rain shower and floating toilet.
Designed for lock and leave convenience, the property features low-maintenance native landscaping, turf, and a fully automated electric and audio-visual system.
This entertainer's paradise is a living work of art. From the stunning architecture to the jaw-dropping views, this is a home that you will admire every time you step inside. You simply have to see it to believe it.
Co-Listed By
Beth Jo Zeitzer
R.O.I. Properties License #BR044331000
Home Details
Home Type
- Single Family
Est. Annual Taxes
- $7,607
Year Built
- Built in 1999
Lot Details
- 1.02 Acre Lot
- Desert faces the front and back of the property
- Block Wall Fence
- Artificial Turf
- Front and Back Yard Sprinklers
- Sprinklers on Timer
Parking
- 2 Car Garage
- 2 Carport Spaces
Home Design
- Contemporary Architecture
- Tile Roof
- Concrete Roof
- Metal Construction or Metal Frame
- Stucco
Interior Spaces
- 5,394 Sq Ft Home
- 2-Story Property
- Wet Bar
- Central Vacuum
- Ceiling Fan
- Gas Fireplace
- Double Pane Windows
- Mechanical Sun Shade
- Solar Screens
- Living Room with Fireplace
- 2 Fireplaces
- Fire Sprinkler System
Kitchen
- Eat-In Kitchen
- Gas Cooktop
- Built-In Microwave
- Kitchen Island
- Granite Countertops
Flooring
- Carpet
- Stone
- Tile
Bedrooms and Bathrooms
- 4 Bedrooms
- Fireplace in Primary Bedroom
- Primary Bathroom is a Full Bathroom
- 4.5 Bathrooms
- Dual Vanity Sinks in Primary Bathroom
- Hydromassage or Jetted Bathtub
- Bathtub With Separate Shower Stall
Pool
- Heated Spa
- Heated Pool
Outdoor Features
- Fire Pit
Schools
- Kiva Elementary School
- Mohave Middle School
- Saguaro High School
Utilities
- Cooling System Updated in 2024
- Refrigerated Cooling System
- Heating System Uses Natural Gas
- Water Filtration System
- Septic Tank
Community Details
- No Home Owners Association
- Association fees include (see remarks)
- Paradise Hills Estates Subdivision
Listing and Financial Details
- Tax Lot 46
- Assessor Parcel Number 169-15-046
Map
Home Values in the Area
Average Home Value in this Area
Property History
| Date | Event | Price | Change | Sq Ft Price |
|---|---|---|---|---|
| 02/28/2025 02/28/25 | Sold | $3,975,000 | +0.6% | $737 / Sq Ft |
| 01/30/2025 01/30/25 | For Sale | $3,950,000 | +92.7% | $732 / Sq Ft |
| 11/27/2018 11/27/18 | Sold | $2,050,000 | -10.7% | $385 / Sq Ft |
| 10/24/2018 10/24/18 | Pending | -- | -- | -- |
| 09/21/2018 09/21/18 | For Sale | $2,295,000 | 0.0% | $431 / Sq Ft |
| 03/30/2015 03/30/15 | Rented | $8,000 | -38.5% | -- |
| 03/29/2015 03/29/15 | Under Contract | -- | -- | -- |
| 10/05/2014 10/05/14 | For Rent | $13,000 | +8.3% | -- |
| 11/15/2013 11/15/13 | Rented | $12,000 | -20.0% | -- |
| 11/08/2013 11/08/13 | Under Contract | -- | -- | -- |
| 08/21/2013 08/21/13 | For Rent | $15,000 | -- | -- |
Tax History
| Year | Tax Paid | Tax Assessment Tax Assessment Total Assessment is a certain percentage of the fair market value that is determined by local assessors to be the total taxable value of land and additions on the property. | Land | Improvement |
|---|---|---|---|---|
| 2025 | $7,607 | $177,282 | -- | -- |
| 2024 | $9,678 | $168,840 | -- | -- |
| 2023 | $9,678 | $216,100 | $43,220 | $172,880 |
| 2022 | $9,260 | $155,820 | $31,160 | $124,660 |
| 2021 | $9,881 | $145,850 | $29,170 | $116,680 |
| 2020 | $10,259 | $145,130 | $29,020 | $116,110 |
| 2019 | $9,884 | $144,680 | $28,930 | $115,750 |
| 2018 | $10,094 | $131,370 | $26,270 | $105,100 |
| 2017 | $9,806 | $126,510 | $25,300 | $101,210 |
| 2016 | $9,678 | $130,980 | $26,190 | $104,790 |
| 2015 | $8,583 | $130,980 | $26,190 | $104,790 |
Mortgage History
| Date | Status | Loan Amount | Loan Type |
|---|---|---|---|
| Previous Owner | $417,000 | Unknown | |
| Previous Owner | $500,000 | Credit Line Revolving | |
| Previous Owner | $1,000,000 | New Conventional | |
| Previous Owner | $220,000 | Unknown | |
| Closed | $300,000 | No Value Available |
Deed History
| Date | Type | Sale Price | Title Company |
|---|---|---|---|
| Warranty Deed | $3,975,000 | Premier Title Agency | |
| Warranty Deed | $2,050,000 | Equity Title Agency Inc | |
| Warranty Deed | $2,365,000 | Camelback Title Agency Llc | |
| Cash Sale Deed | $250,000 | First American Title | |
| Corporate Deed | -- | First American Title |
Similar Homes in the area
Source: Arizona Regional Multiple Listing Service (ARMLS)
MLS Number: 6811234
APN: 169-15-046
- 4531 E Quartz Mountain Rd
- 7120 N 46th St
- 7002 N Hillside Dr
- 7223 N Black Rock Trail
- 4529 E Clearwater Pkwy Unit 70
- 4529 E Clearwater Pkwy
- 7116 N 46th Place
- 4232 E Upper Ridge Way
- 7147 N Red Ledge Dr
- 7531 N Sandy Mountain Rd Unit 169
- 4301 E Upper Ridge Way
- 4202 E Lamar Rd
- 4202 E Lamar Rd
- 4540 E Moonlight Way
- 4129 E Sandy Mountain Rd
- 4451 E Joshua Tree Ln
- 7241 N 47th St Unit 11
- 6650 N Hillside Dr
- 4636 E Moonlight Way
- 6623 N Hillside Dr
