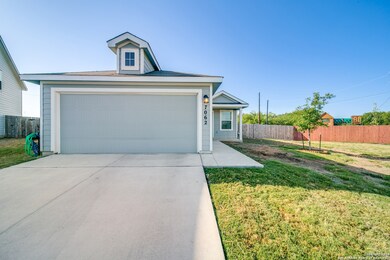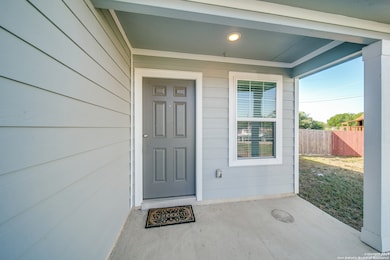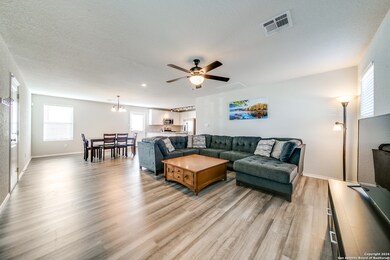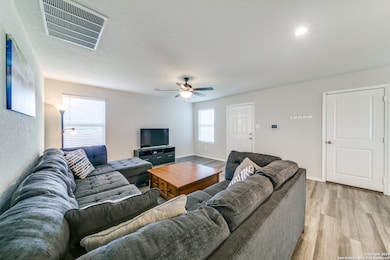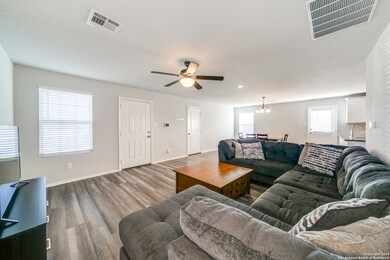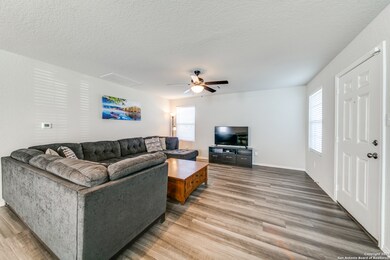
7062 Dominic Valley San Antonio, TX 78242
Lackland City NeighborhoodEstimated payment $1,873/month
Highlights
- Eat-In Kitchen
- Central Heating and Cooling System
- Carpet
About This Home
Lennar's Durbin model from their Cottage Collection is move in ready and features an open concept living space with 3 bedrooms and 2 baths. This one is the gem- solar panels, water softener, refrigerator, washer and dryer all remain with home! The gorgeous kitchen overlooks the dining room and comes equipped with granite countertops. The owners suite is nestled in the corner of the home and features a private bath and massive walk-in closet. A spacious backyard and two-car garage completes this charming home.
Listing Agent
Jennifer Samson
JT Realty Network
Home Details
Home Type
- Single Family
Est. Annual Taxes
- $6,489
Year Built
- Built in 2019
Lot Details
- 0.31 Acre Lot
HOA Fees
- $17 Monthly HOA Fees
Parking
- 2 Car Garage
Home Design
- Slab Foundation
- Composition Roof
Interior Spaces
- 1,450 Sq Ft Home
- Property has 1 Level
- Window Treatments
Kitchen
- Eat-In Kitchen
- Gas Cooktop
- Stove
- Dishwasher
- Disposal
Flooring
- Carpet
- Vinyl
Bedrooms and Bathrooms
- 3 Bedrooms
- 2 Full Bathrooms
Laundry
- Laundry on main level
- Washer Hookup
Schools
- Five Palms Elementary School
- Alan D Middle School
- S San Ant High School
Utilities
- Central Heating and Cooling System
- Gas Water Heater
- Sewer Holding Tank
Community Details
- $100 HOA Transfer Fee
- Ev Community Association
- Built by Lennar
- Elm Valley Subdivision
- Mandatory home owners association
Listing and Financial Details
- Legal Lot and Block 75 / 4
- Assessor Parcel Number 152580040750
Map
Home Values in the Area
Average Home Value in this Area
Tax History
| Year | Tax Paid | Tax Assessment Tax Assessment Total Assessment is a certain percentage of the fair market value that is determined by local assessors to be the total taxable value of land and additions on the property. | Land | Improvement |
|---|---|---|---|---|
| 2023 | $6,516 | $264,520 | $81,980 | $182,540 |
| 2022 | $6,348 | $240,560 | $75,210 | $165,350 |
| 2021 | $5,536 | $206,030 | $62,800 | $143,230 |
Property History
| Date | Event | Price | Change | Sq Ft Price |
|---|---|---|---|---|
| 01/21/2025 01/21/25 | Price Changed | $235,900 | -1.7% | $163 / Sq Ft |
| 12/07/2024 12/07/24 | For Sale | $239,900 | +20.9% | $165 / Sq Ft |
| 12/14/2020 12/14/20 | Off Market | -- | -- | -- |
| 08/14/2020 08/14/20 | Sold | -- | -- | -- |
| 07/15/2020 07/15/20 | Pending | -- | -- | -- |
| 12/30/2019 12/30/19 | For Sale | $198,499 | -- | $138 / Sq Ft |
Deed History
| Date | Type | Sale Price | Title Company |
|---|---|---|---|
| Vendors Lien | -- | Calatlantic Title Inc |
Mortgage History
| Date | Status | Loan Amount | Loan Type |
|---|---|---|---|
| Open | $198,394 | VA |
Similar Homes in San Antonio, TX
Source: San Antonio Board of REALTORS®
MLS Number: 1827662
APN: 15258-004-0750
- 5846 MacHaela Trace
- 7030 Echo Valley Dr
- 5907 Lady Ln
- 6015 Fir Valley Dr
- 5 Five Palms Dr
- 5918 Tina Park
- 5858 Sandy Valley Dr
- 5946 Tina Park
- 7038 Apple Valley Dr
- 0 Medina Base Rd
- 6011 Lark Valley Dr
- 6118 Elm Valley Dr
- 5762 Sunset Point
- 6023 Lark Valley Dr
- 0 Five Palms Dr
- 5754 Sunset Point
- 6123 Cedar Valley Dr
- 5915 Middlefield Dr
- 6139 Elm Valley Dr
- 6134 Golden Valley Dr

