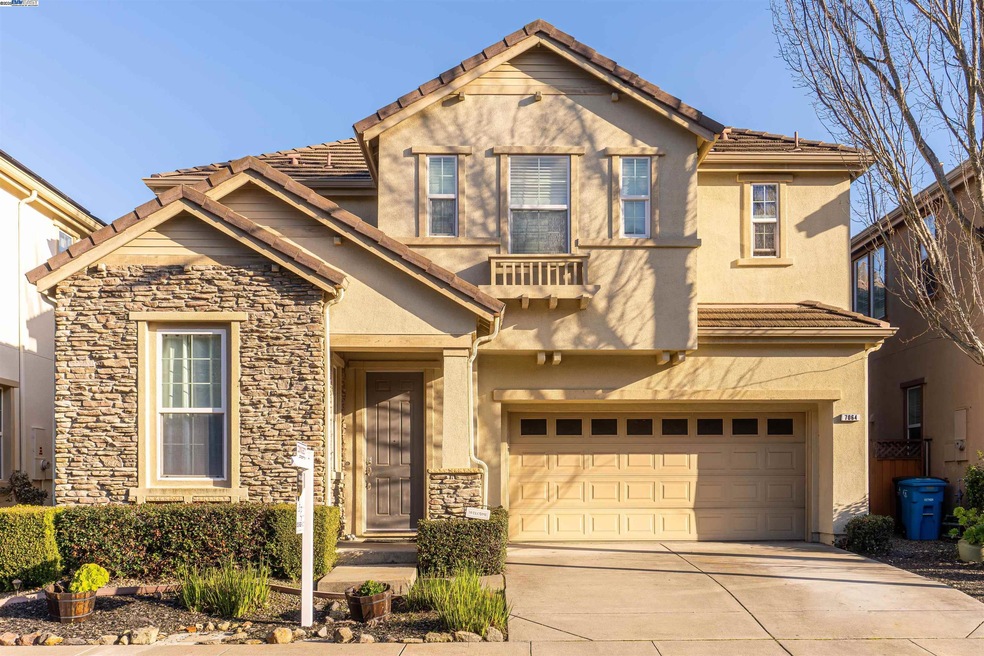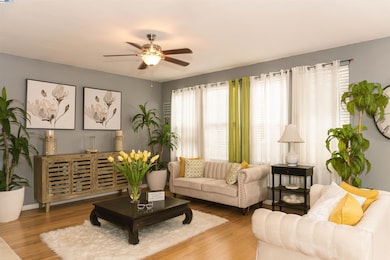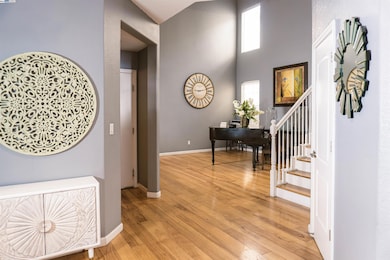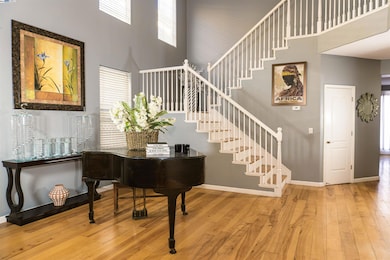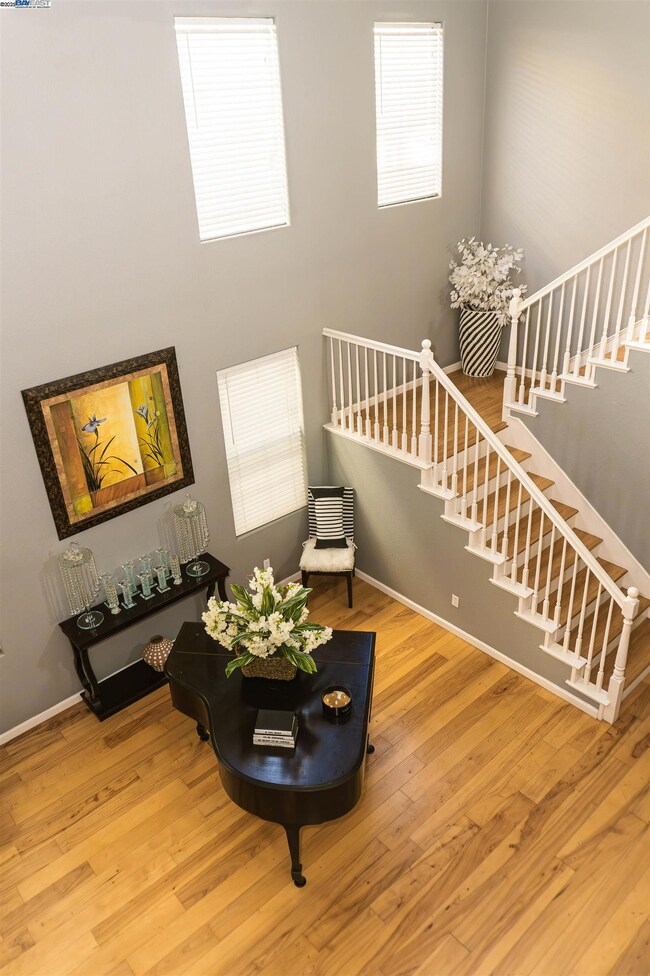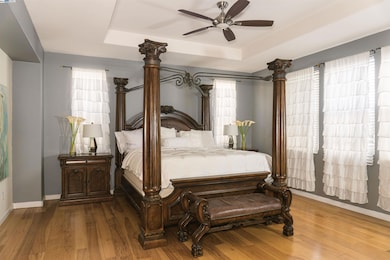
7064 Alder Creek Rd Vallejo, CA 94591
Hiddenbrooke NeighborhoodEstimated payment $5,328/month
Highlights
- On Golf Course
- Contemporary Architecture
- Cul-De-Sac
- Clubhouse
- Home Office
- 1-minute walk to Hiddenbrooke Park
About This Home
Nestled in the highly sought-after Hiddenbrooke community of Vallejo, this exceptional 4-bedroom, 3.5-bathroom residence has been meticulously designed and lovingly maintained by the same family since 2005. A rare find, this home offers a peaceful retreat with no front-facing neighbors, allowing for stunning, unobstructed views of nature. It's the perfect blend of luxury, functionality, and room for customization, making it an ideal setting for modern living. Upon entry, you're greeted by an expansive living room featuring a cozy fireplace and a formal dining area. The open-concept kitchen is designed for both style and practicality. It has a large island that provides ample space for cooking and entertaining. Upstairs, there is a bonus room and a sanctuary-style master suite that is a true retreat. This private oasis offers both tranquility and space. The luxurious, resort-inspired en-suite bath is designed for ultimate comfort, featuring a Jacuzzi tub, separate shower, dual vanities, and classic finishes throughout. The community itself is a hidden gem, featuring 24-hour guard service and exclusive access to the renowned Hiddenbrooke Golf Course, making it a perfect choice for golf enthusiasts or those seeking a lifestyle of luxury and leisure.
Home Details
Home Type
- Single Family
Est. Annual Taxes
- $11,047
Year Built
- Built in 2005
Lot Details
- 4,353 Sq Ft Lot
- On Golf Course
- Cul-De-Sac
- Back and Front Yard
HOA Fees
- $9 Monthly HOA Fees
Parking
- 2 Car Attached Garage
- Garage Door Opener
Home Design
- Contemporary Architecture
- Wood Siding
- Stucco
Interior Spaces
- 2-Story Property
- Gas Fireplace
- Family Room
- Dining Area
- Home Office
Kitchen
- Gas Range
- Microwave
- Dishwasher
- Tile Countertops
Flooring
- Carpet
- Tile
Bedrooms and Bathrooms
- 4 Bedrooms
Laundry
- Laundry on upper level
- Dryer
- Washer
Home Security
- Carbon Monoxide Detectors
- Fire and Smoke Detector
Location
- Property is near a golf course
Utilities
- Forced Air Heating and Cooling System
- Gas Water Heater
Listing and Financial Details
- Assessor Parcel Number 0182432150
Community Details
Overview
- Association fees include management fee, ground maintenance
- Not Listed Association, Phone Number (866) 473-2573
- Hidden Brooke Subdivision
Amenities
- Clubhouse
Recreation
- Golf Course Community
- Trails
Map
Home Values in the Area
Average Home Value in this Area
Tax History
| Year | Tax Paid | Tax Assessment Tax Assessment Total Assessment is a certain percentage of the fair market value that is determined by local assessors to be the total taxable value of land and additions on the property. | Land | Improvement |
|---|---|---|---|---|
| 2024 | $11,047 | $799,240 | $71,000 | $728,240 |
| 2023 | $10,795 | $799,240 | $71,000 | $728,240 |
| 2022 | $10,725 | $799,240 | $71,000 | $728,240 |
| 2021 | $9,342 | $689,000 | $68,000 | $621,000 |
| 2020 | $8,916 | $638,000 | $70,000 | $568,000 |
| 2019 | $9,325 | $678,000 | $81,000 | $597,000 |
| 2018 | $8,045 | $599,000 | $77,000 | $522,000 |
| 2017 | $7,676 | $580,000 | $81,000 | $499,000 |
| 2016 | $7,240 | $580,000 | $81,000 | $499,000 |
| 2015 | $7,206 | $576,000 | $86,000 | $490,000 |
| 2014 | $5,418 | $419,000 | $63,000 | $356,000 |
Property History
| Date | Event | Price | Change | Sq Ft Price |
|---|---|---|---|---|
| 01/23/2025 01/23/25 | For Sale | $787,000 | -- | $253 / Sq Ft |
Deed History
| Date | Type | Sale Price | Title Company |
|---|---|---|---|
| Interfamily Deed Transfer | -- | Old Republic Title Company | |
| Interfamily Deed Transfer | -- | First American Title | |
| Grant Deed | $790,000 | Chicago Title Co | |
| Grant Deed | $695,000 | First American Title Co |
Mortgage History
| Date | Status | Loan Amount | Loan Type |
|---|---|---|---|
| Open | $418,000 | New Conventional | |
| Closed | $416,250 | New Conventional | |
| Closed | $407,203 | FHA | |
| Closed | $733,000 | New Conventional | |
| Closed | $39,500 | Credit Line Revolving | |
| Closed | $632,000 | Fannie Mae Freddie Mac | |
| Previous Owner | $138,953 | Credit Line Revolving | |
| Previous Owner | $555,812 | New Conventional |
Similar Homes in Vallejo, CA
Source: Bay East Association of REALTORS®
MLS Number: 41083380
APN: 0182-432-150
- 1531 Landmark Dr
- 961 Lyndhurst Ln
- 6687 Chalk Hill Ln
- 6654 Chalk Hill Ln
- 6650 Chalk Hill Ln
- 2238 Bennington Dr
- 6178 Ashwell Way
- 6056 Ashwell Way
- 4088 Summer Gate Ave
- 2302 Broadleigh Place
- 2318 Pinnacle Point
- 8004 Carlisle Way
- 6461 Eagle Ridge Dr
- 8076 Carlisle Way
- 2743 Overlook Dr
- 6257 Pebble Beach Dr
- 6138 La Costa Ct
- 3072 Overlook Dr
- 1233 Symphony Way
- 1139 Symphony Way
