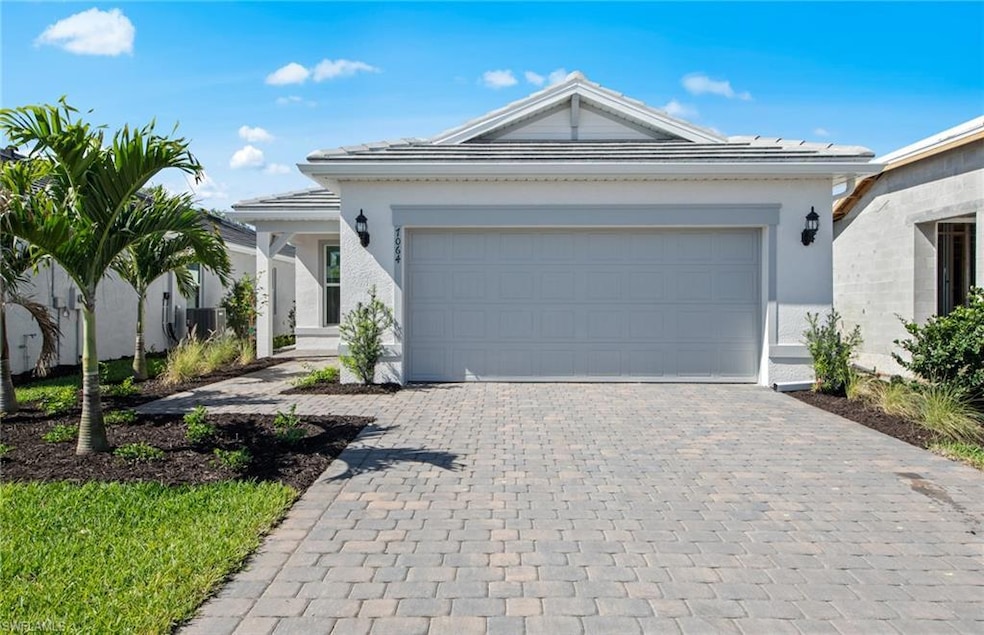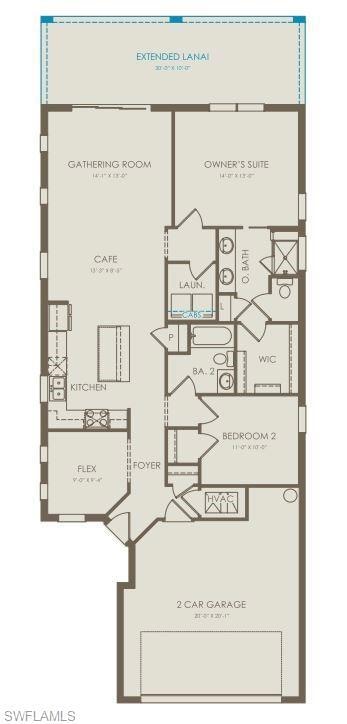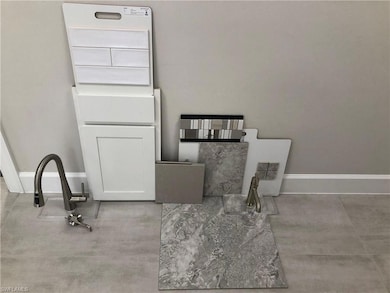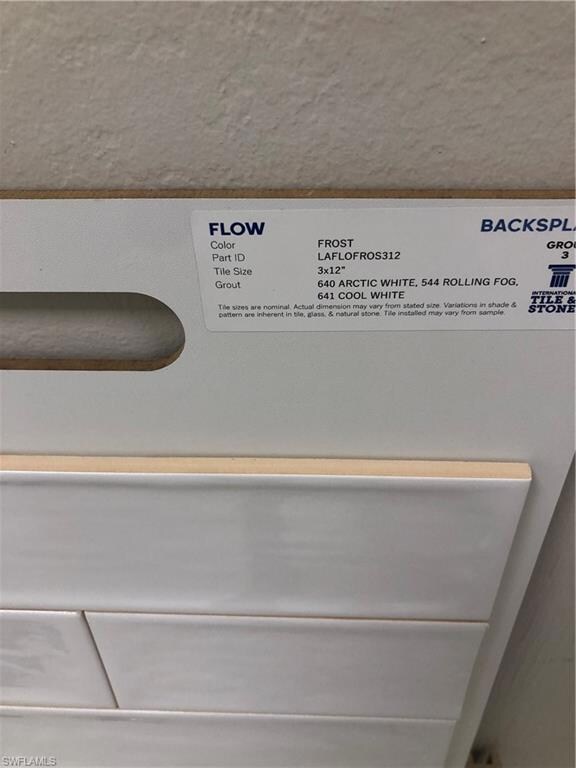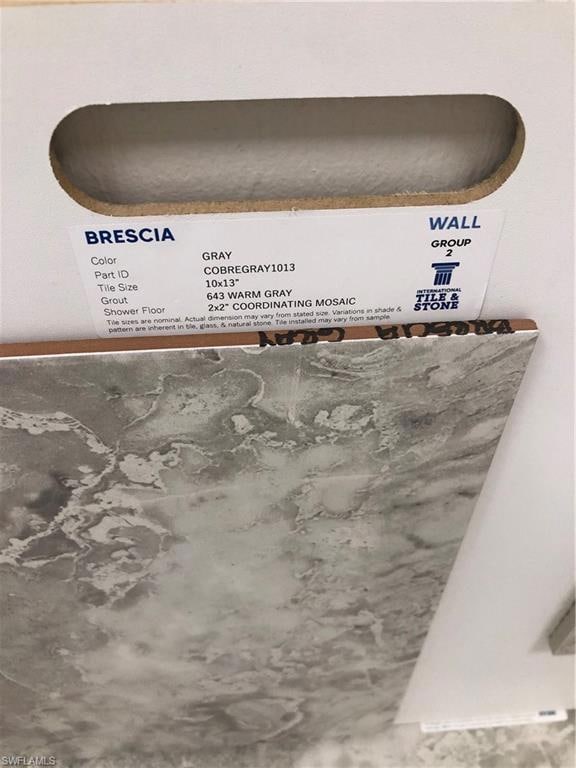
7064 Chapel Creek Ln North Fort Myers, FL 33917
Highlights
- Clubhouse
- Community Pool or Spa Combo
- Pickleball Courts
- Great Room
- Screened Porch
- Hobby Room
About This Home
As of July 2024Special financing available! This brand new Contour home is move in ready and features 2 bedrooms, 2 baths, flex room, and 2.5 car garage. Enjoy cooking with stainless steel natural gas appliances. This home has white wood cabinets, custom stylish backsplash, quartz countertops, 8’ doors, and 22x22 tile flooring throughout. Impact glass, garage floor epoxy finish, and includes a smart home package. Gathering room has a sliding glass door to a extended covered screened-in lanai with western landscaped views. Oak Creek is Del Webb’s newest 55+ community, situated in North Fort Myers. Homeowners will benefit from it being a natural gas, gated community with vacation-inspired amenities such as a resort style pools and spa, clubs and activities, a restaurant and covered Tiki, and a fulltime lifestyle director. Just beyond the gates homeowners can find shopping and dining, explore Fort Myers River District, relax on the Gulf Coast beaches, and experience new recreational activities while still being only minutes from everyday conveniences.
Home Details
Home Type
- Single Family
Est. Annual Taxes
- $5,754
Year Built
- Built in 2024
Lot Details
- 6,625 Sq Ft Lot
- Lot Dimensions: 40
- Southwest Facing Home
- Gated Home
- Paved or Partially Paved Lot
- Sprinkler System
HOA Fees
- $353 Monthly HOA Fees
Parking
- 2 Car Attached Garage
- Automatic Garage Door Opener
- Deeded Parking
Home Design
- Concrete Block With Brick
- Metal Construction or Metal Frame
- Stucco
- Tile
Interior Spaces
- 1,405 Sq Ft Home
- 1-Story Property
- Single Hung Windows
- Sliding Windows
- French Doors
- Great Room
- Combination Dining and Living Room
- Den
- Hobby Room
- Screened Porch
- Tile Flooring
Kitchen
- Eat-In Kitchen
- Microwave
- Dishwasher
- Kitchen Island
- Disposal
Bedrooms and Bathrooms
- 2 Bedrooms
- Split Bedroom Floorplan
- Walk-In Closet
- 2 Full Bathrooms
- Dual Sinks
- Shower Only
Laundry
- Laundry Room
- Dryer
- Washer
Home Security
- High Impact Windows
- High Impact Door
- Fire and Smoke Detector
Schools
- School Choice- Bayshore Elementary School
- School Choice- Harns Marsh Middle School
- School Choice- Riverdale High School
Utilities
- Central Heating and Cooling System
- Underground Utilities
- High Speed Internet
- Multiple Phone Lines
- Cable TV Available
Listing and Financial Details
- Assessor Parcel Number 20-43-25-L4-01000.1690
- Tax Block 01000
- $5,000 Seller Concession
Community Details
Overview
- $3,000 Membership Fee
- $500 Additional Association Fee
- Del Webb Oak Creek Community
Amenities
- Restaurant
- Clubhouse
Recreation
- Pickleball Courts
- Bocce Ball Court
- Exercise Course
- Community Pool or Spa Combo
Map
Home Values in the Area
Average Home Value in this Area
Property History
| Date | Event | Price | Change | Sq Ft Price |
|---|---|---|---|---|
| 07/31/2024 07/31/24 | Sold | $354,000 | -11.3% | $252 / Sq Ft |
| 06/29/2024 06/29/24 | Pending | -- | -- | -- |
| 06/27/2024 06/27/24 | Price Changed | $399,140 | +5.8% | $284 / Sq Ft |
| 06/04/2024 06/04/24 | Price Changed | $377,140 | -10.2% | $268 / Sq Ft |
| 05/22/2024 05/22/24 | Price Changed | $420,140 | -5.0% | $299 / Sq Ft |
| 04/13/2024 04/13/24 | Price Changed | $442,140 | -5.4% | $315 / Sq Ft |
| 04/12/2024 04/12/24 | Price Changed | $467,140 | +5.7% | $332 / Sq Ft |
| 04/01/2024 04/01/24 | Price Changed | $442,140 | +0.5% | $315 / Sq Ft |
| 03/18/2024 03/18/24 | Price Changed | $440,140 | +0.5% | $313 / Sq Ft |
| 02/01/2024 02/01/24 | For Sale | $438,140 | -- | $312 / Sq Ft |
Tax History
| Year | Tax Paid | Tax Assessment Tax Assessment Total Assessment is a certain percentage of the fair market value that is determined by local assessors to be the total taxable value of land and additions on the property. | Land | Improvement |
|---|---|---|---|---|
| 2024 | $3,358 | $73,661 | $73,661 | -- |
| 2023 | $3,000 | $71,516 | $17,826 | $0 |
| 2022 | $762 | $51,779 | $51,779 | $0 |
Deed History
| Date | Type | Sale Price | Title Company |
|---|---|---|---|
| Warranty Deed | $354,000 | Pgp Title | |
| Special Warranty Deed | $1,614,800 | None Listed On Document |
Similar Homes in the area
Source: Multiple Listing Service of Bonita Springs-Estero
MLS Number: 224010833
APN: 20-43-25-L4-01000.1690
- 17350 1st St Unit 5
- 17350 1st St
- 7540 Paradise Tree Dr
- 17200 Pioneer St Unit C2-02
- 17200 Pioneer St
- 7573 Paradise Tree Dr
- 17308 Green Buttonwood Way
- 7096 Chapel Creek Ln
- 17320 Green Buttonwood Way
- 11650 Bayshore Rd
- 8241 Bayshore Rd
- 11731 Bayshore Rd
- 7438 Blue Salvia Dr
- 7426 Blue Salvia Dr
- 18300 Lynn Rd Unit 310
- 32 S Pioneer St
- 17200 S Pioneer St Unit E4-10
- 17200 S Pioneer St Unit RV-66
- 17317 Willow Tree Ln
- 41 Andrew Jackson St Unit P141
