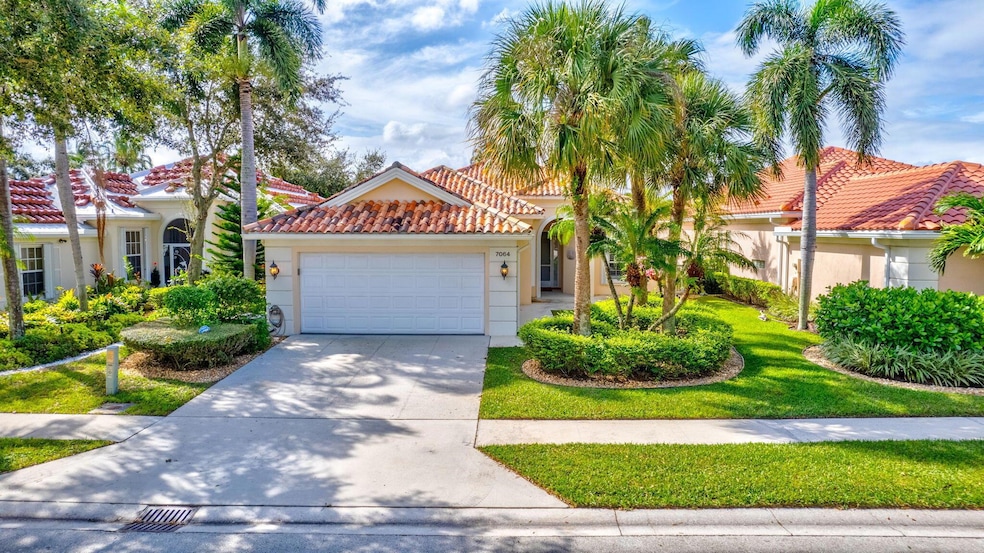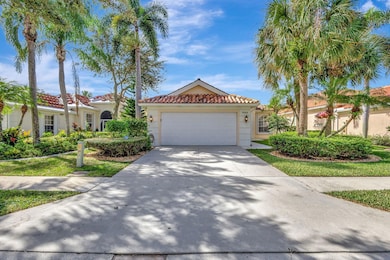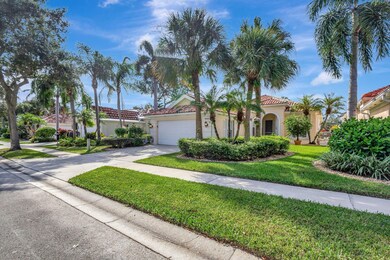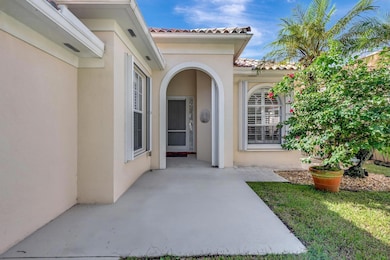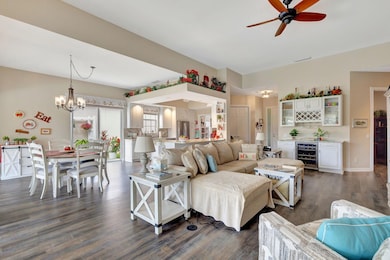
7064 Elkhorn Dr West Palm Beach, FL 33411
Riverwalk NeighborhoodEstimated payment $5,278/month
Highlights
- Lake Front
- Private Pool
- Vaulted Ceiling
- Gated with Attendant
- Clubhouse
- Roman Tub
About This Home
Discover comfort and convenience at 7064 Elkhorn Drive, a beautifully renovated 3-bed, 3-bath Oakmont model with a den in the sought-after Riverwalk community. This home features a custom pool with tranquil lake views, an updated kitchen with granite countertops, high ceilings, and an 18' wall of sliding glass doors. Enjoy wood tile flooring, plantation shutters, a wet bar, and a luxurious master bath retreat with marble floors and a soaking tub. Riverwalk offers resort-style amenities, including pools, tennis, pickleball, fitness center, walking trails, and monthly classes, events, and clubs like yoga, Zumba, aqua fitness, and more. Conveniently located near schools, shops, and restaurants, this home is luxury living in West Palm Beach!
Home Details
Home Type
- Single Family
Est. Annual Taxes
- $10,774
Year Built
- Built in 1996
Lot Details
- 6,499 Sq Ft Lot
- Lake Front
- Fenced
- Sprinkler System
- Property is zoned RPD(ci
HOA Fees
- $530 Monthly HOA Fees
Parking
- 2 Car Attached Garage
- Garage Door Opener
Property Views
- Lake
- Pool
Home Design
- Mediterranean Architecture
- Concrete Roof
Interior Spaces
- 2,084 Sq Ft Home
- 1-Story Property
- Wet Bar
- Central Vacuum
- Built-In Features
- Vaulted Ceiling
- Ceiling Fan
- Plantation Shutters
- Blinds
- Sliding Windows
- French Doors
- Combination Kitchen and Dining Room
- Den
- Screened Porch
- Pull Down Stairs to Attic
- Fire and Smoke Detector
Kitchen
- Breakfast Area or Nook
- Eat-In Kitchen
- Electric Range
- Microwave
- Ice Maker
- Dishwasher
- Trash Compactor
- Disposal
Flooring
- Marble
- Ceramic Tile
Bedrooms and Bathrooms
- 3 Bedrooms
- Closet Cabinetry
- Walk-In Closet
- 3 Full Bathrooms
- Dual Sinks
- Roman Tub
- Separate Shower in Primary Bathroom
Laundry
- Laundry Room
- Dryer
- Washer
- Laundry Tub
Pool
- Private Pool
Utilities
- Central Heating and Cooling System
- Cable TV Available
Listing and Financial Details
- Assessor Parcel Number 74424321020001710
Community Details
Overview
- Association fees include common areas, insurance, legal/accounting, ground maintenance, pool(s), security
- Riverwalk 2 Subdivision
Recreation
- Tennis Courts
- Pickleball Courts
- Bocce Ball Court
- Community Pool
- Park
- Trails
Additional Features
- Clubhouse
- Gated with Attendant
Map
Home Values in the Area
Average Home Value in this Area
Tax History
| Year | Tax Paid | Tax Assessment Tax Assessment Total Assessment is a certain percentage of the fair market value that is determined by local assessors to be the total taxable value of land and additions on the property. | Land | Improvement |
|---|---|---|---|---|
| 2024 | $9,741 | $498,468 | -- | -- |
| 2023 | $10,774 | $503,472 | $149,500 | $353,972 |
| 2022 | $3,534 | $191,773 | $0 | $0 |
| 2021 | $3,481 | $186,187 | $0 | $0 |
| 2020 | $3,449 | $183,616 | $0 | $0 |
| 2019 | $3,398 | $179,488 | $0 | $0 |
| 2018 | $3,168 | $176,141 | $0 | $0 |
| 2017 | $6,865 | $299,037 | $0 | $0 |
| 2016 | $7,455 | $293,695 | $0 | $0 |
| 2015 | $7,012 | $279,190 | $0 | $0 |
| 2014 | $6,577 | $259,849 | $0 | $0 |
Property History
| Date | Event | Price | Change | Sq Ft Price |
|---|---|---|---|---|
| 03/14/2025 03/14/25 | Price Changed | $689,900 | +0.1% | $331 / Sq Ft |
| 03/14/2025 03/14/25 | Price Changed | $689,000 | -1.4% | $331 / Sq Ft |
| 12/12/2024 12/12/24 | Price Changed | $699,000 | -3.6% | $335 / Sq Ft |
| 11/05/2024 11/05/24 | For Sale | $725,000 | +5.8% | $348 / Sq Ft |
| 02/01/2023 02/01/23 | Sold | $685,000 | -1.4% | $343 / Sq Ft |
| 01/09/2023 01/09/23 | Pending | -- | -- | -- |
| 12/03/2022 12/03/22 | For Sale | $695,000 | +101.4% | $348 / Sq Ft |
| 08/07/2017 08/07/17 | Sold | $345,000 | -4.1% | $166 / Sq Ft |
| 07/08/2017 07/08/17 | Pending | -- | -- | -- |
| 05/05/2017 05/05/17 | For Sale | $359,900 | -- | $173 / Sq Ft |
Deed History
| Date | Type | Sale Price | Title Company |
|---|---|---|---|
| Warranty Deed | $685,000 | Producers Title | |
| Warranty Deed | -- | Elder Law | |
| Warranty Deed | -- | Estate Trust & Elder Law Firm | |
| Special Warranty Deed | $345,000 | Ras Title Llc | |
| Special Warranty Deed | -- | Attorney | |
| Trustee Deed | $175,100 | None Available | |
| Deed | $161,900 | -- |
Mortgage History
| Date | Status | Loan Amount | Loan Type |
|---|---|---|---|
| Open | $548,000 | New Conventional | |
| Previous Owner | $98,000 | Credit Line Revolving | |
| Previous Owner | $222,000 | Unknown | |
| Previous Owner | $188,000 | Unknown |
Similar Homes in West Palm Beach, FL
Source: BeachesMLS
MLS Number: R11031609
APN: 74-42-43-21-02-000-1710
- 7028 Gila Ln
- 2081 Vista Dr
- 2514 James River Rd
- 2790 Hancock Creek Rd
- 2789 Eagle Rock Cir Unit 208
- 2737 Irma Lake Dr
- 2834 White Trout Ln
- 2220 Blue Springs Rd
- 2692 James River Rd
- 7186 Grassy Bay Dr
- 2853 White Trout Ln
- 2781 James River Rd
- 2229 Allen Creek Rd
- 2812 Eagle Rock Cir Unit 902
- 2569 Livingston Ln
- 2915 Hope Valley St Unit 607
- 2947 Hope Valley St Unit 203
- 7580 Red River Rd
- 6559 Emerald Dunes Dr Unit 201
- 7664 Pine Island Way
