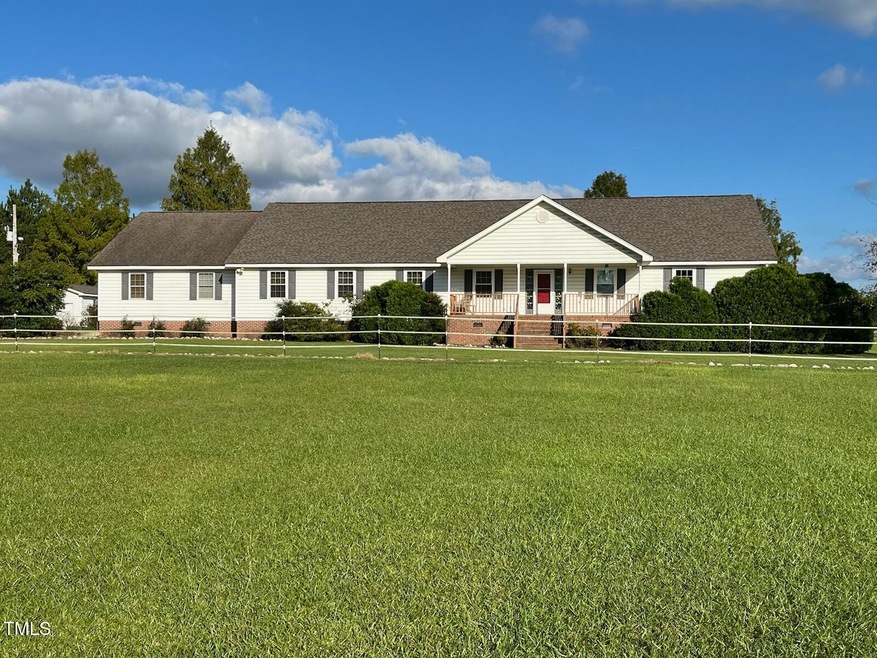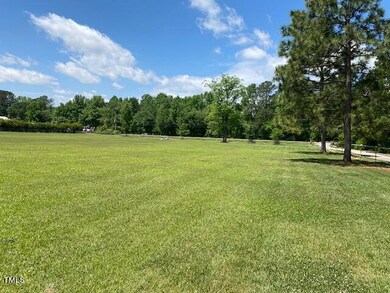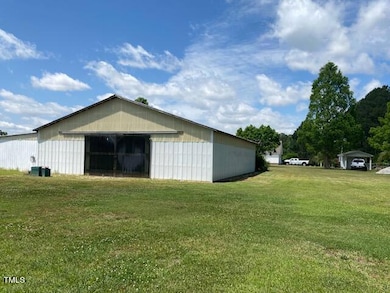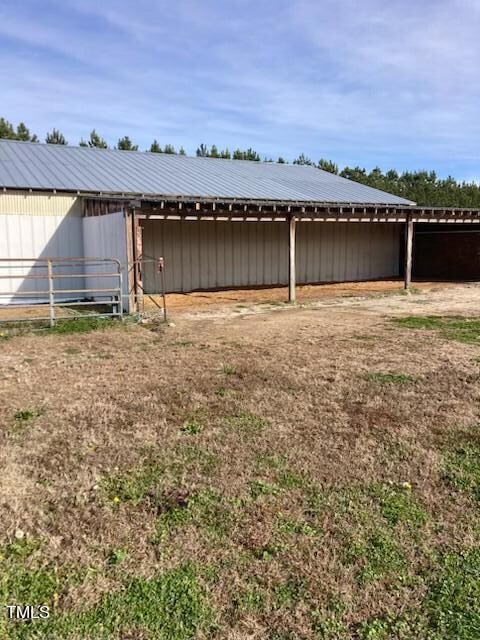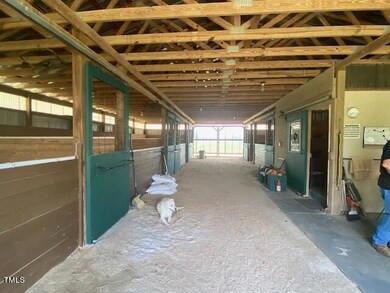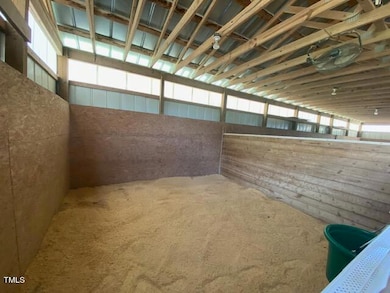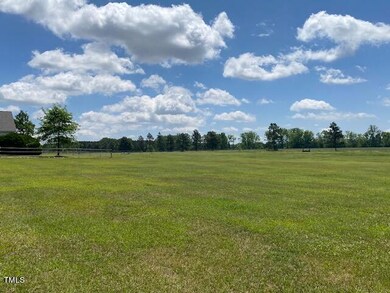
7065 Pennwright Rd Unit A Fremont, NC 27830
Highlights
- Barn
- 22.45 Acre Lot
- No HOA
- Horses Allowed On Property
- Deck
- 2 Car Attached Garage
About This Home
As of March 2025Bring your horses!! Come and see this well-maintained move-in ready Custom home. This beautiful property features a 6 stall barn with additional tack room and grooming area complete with rubber mats.
Stalls are 13.7 x 13.7 and separated with slats for easy expansion if needed. Barn Breezeway is 14 feet across on the inside and another 42 x 15 shelter run attached to the outside of the barn.
Totally level 22.45-acre property, pastures are fenced and ready for you to bring your horses.
15 new windows installed April 2024. Home feature central vac system, KT and Dining remodeled in 2016, Primary bath remodeled in 2017. Septic replaced in 2019.
Three bedroom, three full baths make this 3174 Sq foot home perfect for entertaining, complete with outside patio area and partially covered raised deck right out your back door.
Pastures fences have separate pasture areas for ample forage management. Two sheds offer plenty of room for hay storage and farm equipment. Come out and see this one, you'll be glad you did.
Home Details
Home Type
- Single Family
Est. Annual Taxes
- $2,963
Year Built
- Built in 1994
Lot Details
- 22.45 Acre Lot
- Electric Fence
Parking
- 2 Car Attached Garage
- 4 Open Parking Spaces
Home Design
- Permanent Foundation
- Shingle Roof
- Vinyl Siding
Interior Spaces
- 3,174 Sq Ft Home
- 1-Story Property
- Laundry on main level
Flooring
- Carpet
- Luxury Vinyl Tile
Bedrooms and Bathrooms
- 3 Bedrooms
- Walk-In Closet
- 3 Full Bathrooms
Outdoor Features
- Deck
Schools
- Lee Woodard Elementary School
- Speight Middle School
- Beddingfield High School
Farming
- Barn
- Pasture
Horse Facilities and Amenities
- Horses Allowed On Property
- Tack Room
Utilities
- Cooling Available
- Heat Pump System
- Well
- Septic Tank
Community Details
- No Home Owners Association
Listing and Financial Details
- Assessor Parcel Number 3617 20 4513
Map
Home Values in the Area
Average Home Value in this Area
Property History
| Date | Event | Price | Change | Sq Ft Price |
|---|---|---|---|---|
| 03/10/2025 03/10/25 | Sold | $660,000 | -5.0% | $208 / Sq Ft |
| 01/20/2025 01/20/25 | Pending | -- | -- | -- |
| 08/14/2024 08/14/24 | Price Changed | $695,000 | -5.6% | $219 / Sq Ft |
| 07/26/2024 07/26/24 | Price Changed | $735,900 | -7.4% | $232 / Sq Ft |
| 06/27/2024 06/27/24 | Price Changed | $795,000 | -3.6% | $250 / Sq Ft |
| 05/08/2024 05/08/24 | For Sale | $824,900 | -- | $260 / Sq Ft |
Tax History
| Year | Tax Paid | Tax Assessment Tax Assessment Total Assessment is a certain percentage of the fair market value that is determined by local assessors to be the total taxable value of land and additions on the property. | Land | Improvement |
|---|---|---|---|---|
| 2024 | $3,991 | $537,216 | $95,075 | $442,141 |
| 2022 | $0 | $333,681 | $68,625 | $265,056 |
| 2021 | $2,918 | $333,681 | $68,625 | $265,056 |
| 2020 | $2,918 | $333,681 | $68,625 | $265,056 |
| 2019 | $2,953 | $333,681 | $68,625 | $265,056 |
| 2018 | $2,953 | $333,681 | $68,625 | $265,056 |
| 2017 | $2,918 | $333,681 | $68,625 | $265,056 |
| 2016 | $2,953 | $333,681 | $68,625 | $265,056 |
| 2014 | $2,732 | $331,991 | $68,625 | $263,366 |
Mortgage History
| Date | Status | Loan Amount | Loan Type |
|---|---|---|---|
| Open | $660,000 | VA | |
| Previous Owner | $28,000 | New Conventional | |
| Previous Owner | $50,000 | Credit Line Revolving | |
| Previous Owner | $236,000 | New Conventional |
Deed History
| Date | Type | Sale Price | Title Company |
|---|---|---|---|
| Warranty Deed | $660,000 | None Listed On Document | |
| Interfamily Deed Transfer | -- | None Available | |
| Interfamily Deed Transfer | $295,000 | -- |
Similar Homes in Fremont, NC
Source: Doorify MLS
MLS Number: 10027980
APN: 3617-20-4513.000
- 6920 Gourd Branch Rd
- 6263 Banana Loop
- 6316 Perry Rd
- 7085 U S 117
- 181 Owens Farm Rd
- 209 Barnes St
- 155 Spencer Rd
- 5930 A Glory Rd
- 301 N Wilson St
- 103 Tomlinson St
- 2044 N Carolina 222
- 207 Streamlet Dr
- 204 Streamlet Dr
- 141 Dogwood Hill Ln
- 105 W Wayne St
- 200 Streamlet Dr
- 101 Slew Ct
- 105 Slew Ct
- 300 E Wayne St
- 100 Slew Ct
