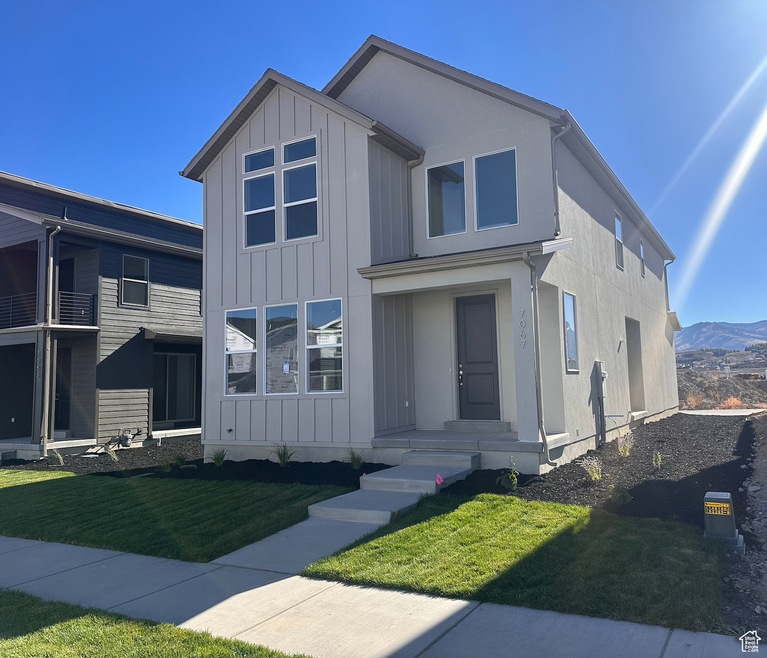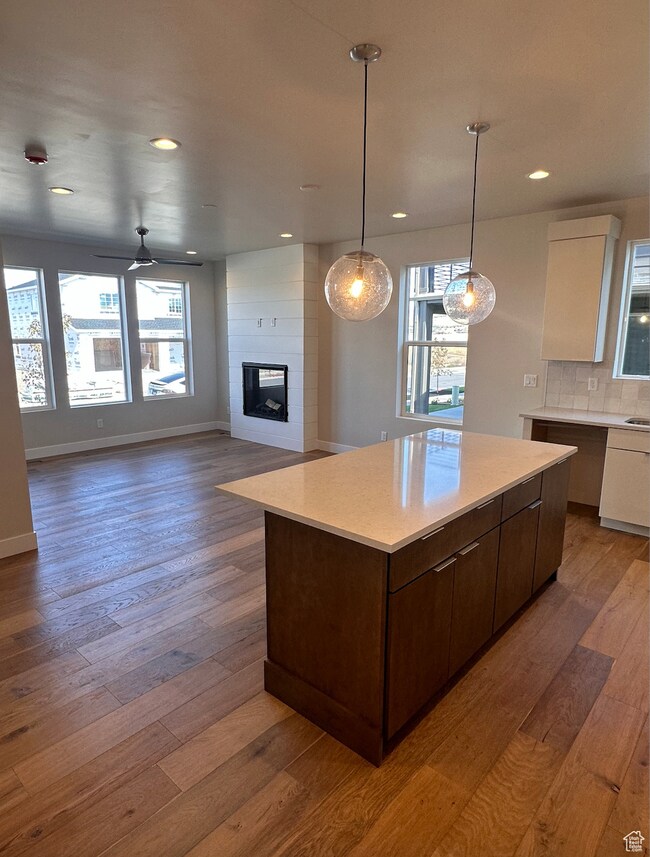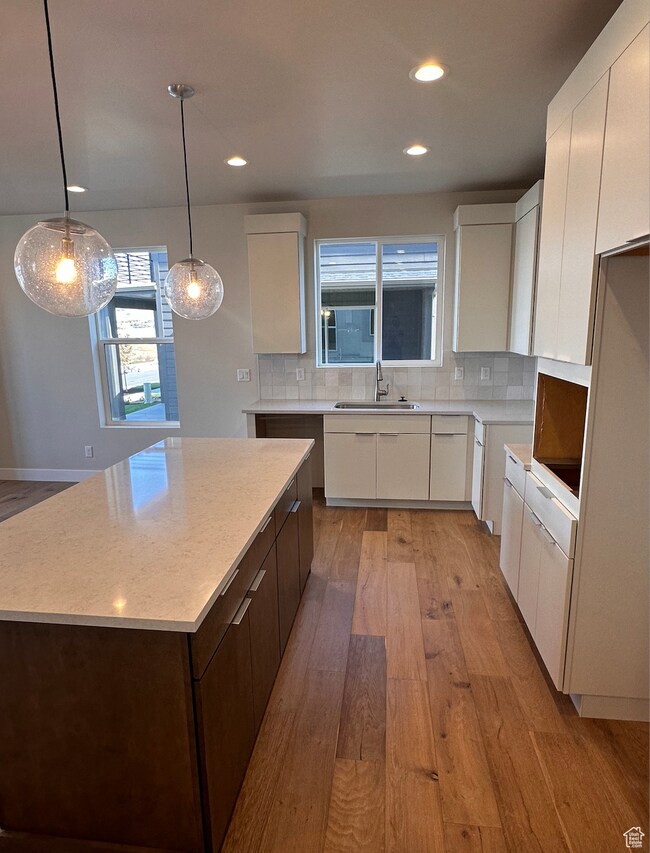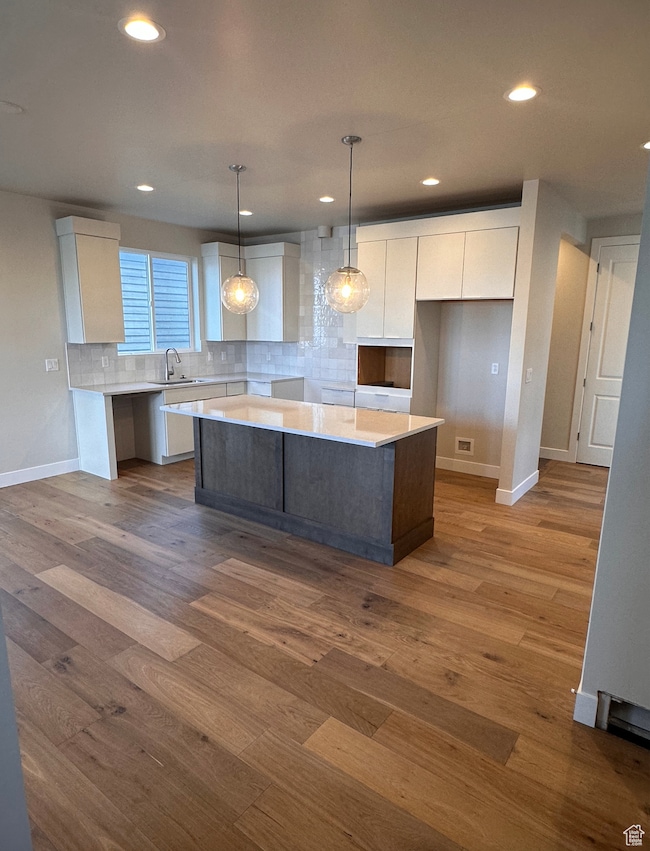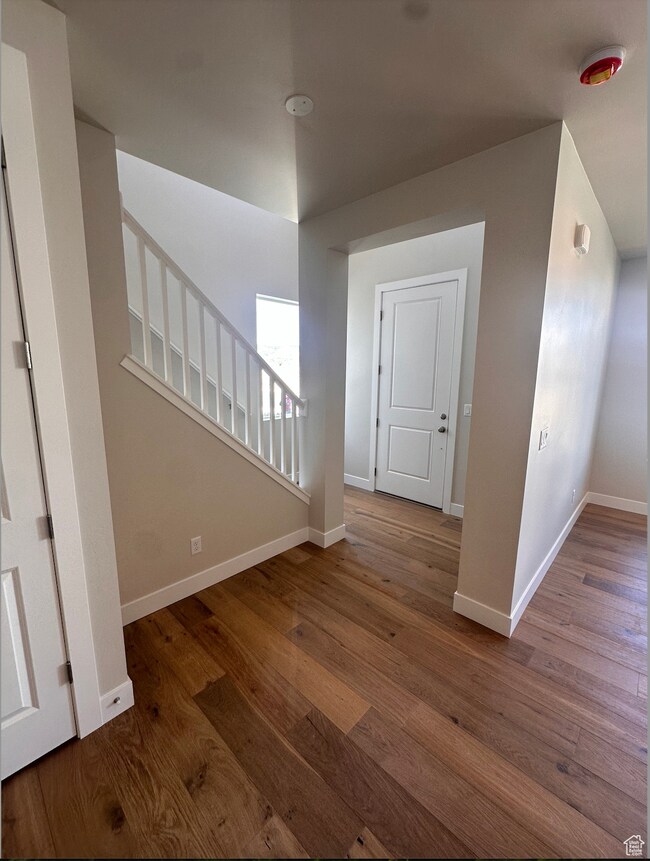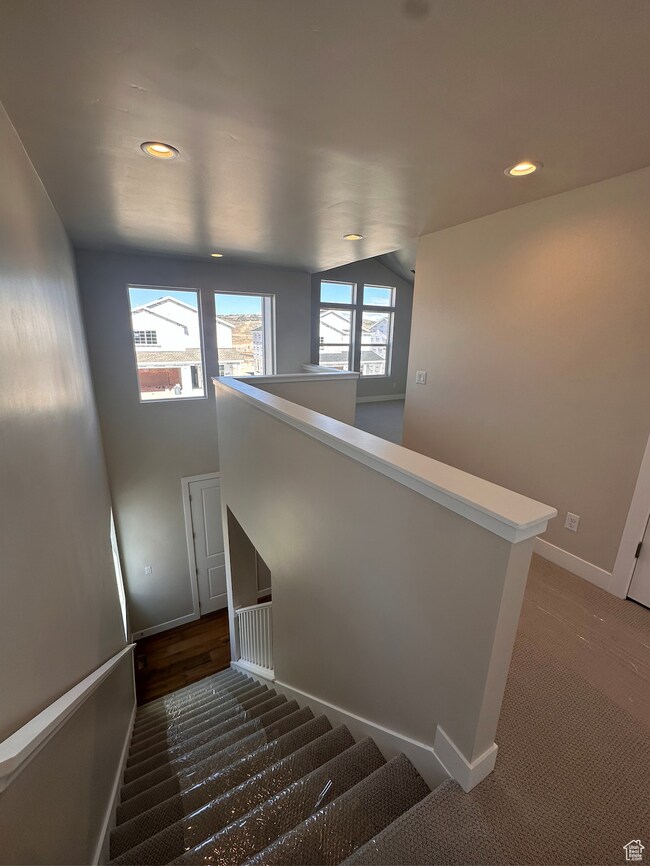
7067 Woods Rose Dr Unit 13 Park City, UT 84098
Silver Summit NeighborhoodEstimated payment $6,036/month
Highlights
- Updated Kitchen
- Mountain View
- Great Room
- South Summit High School Rated 9+
- Vaulted Ceiling
- 2 Car Attached Garage
About This Home
Beautiful new community in Park City with many lot options and floor plans available. Brand new home, just completed! The "Juniper" plan, brought to you by Hillwood Homes has 4 bedrooms, 3.5 bathrooms and almost 2,600 sq ft total. Offered with high end finishes including quartz countertops, soft-closed cabinets, SS appliances, 9' ceilings in the basement and main levels and many other options! We are currently offering a HUGE lender incentive of a $30k design center credit OR up to 1% of the total loan amount that can be used towards closing costs or to buy down rate when working with our preferred lender! Model Home Open Monday-Friday 12pm-6pm and Saturday 11am-5pm.
Co-Listing Agent
Amber Salles
COMMUNIE RE License #5604977
Home Details
Home Type
- Single Family
Est. Annual Taxes
- $1,218
Year Built
- Built in 2024
Lot Details
- 4,356 Sq Ft Lot
- Landscaped
- Sprinkler System
- Property is zoned Single-Family, R1
HOA Fees
- $158 Monthly HOA Fees
Parking
- 2 Car Attached Garage
Home Design
- Metal Roof
- Stone Siding
Interior Spaces
- 2,591 Sq Ft Home
- 3-Story Property
- Vaulted Ceiling
- Ceiling Fan
- Self Contained Fireplace Unit Or Insert
- Double Pane Windows
- Sliding Doors
- Great Room
- Mountain Views
- Basement Fills Entire Space Under The House
- Smart Thermostat
Kitchen
- Updated Kitchen
- Gas Oven
- Microwave
- Disposal
Flooring
- Carpet
- Laminate
- Tile
Bedrooms and Bathrooms
- 4 Bedrooms
- Primary bedroom located on second floor
- Walk-In Closet
- Bathtub With Separate Shower Stall
Schools
- South Summit Elementary And Middle School
- South Summit High School
Utilities
- Central Heating and Cooling System
- Natural Gas Connected
Listing and Financial Details
- Home warranty included in the sale of the property
- Assessor Parcel Number ESSCVC-13
Community Details
Overview
- Silvercreekvillage.Com Association, Phone Number (385) 338-5631
- Silver Creek Village Subdivision
Recreation
- Snow Removal
Map
Home Values in the Area
Average Home Value in this Area
Tax History
| Year | Tax Paid | Tax Assessment Tax Assessment Total Assessment is a certain percentage of the fair market value that is determined by local assessors to be the total taxable value of land and additions on the property. | Land | Improvement |
|---|---|---|---|---|
| 2023 | $1,218 | $210,000 | $210,000 | $0 |
| 2022 | $1,401 | $210,000 | $210,000 | $0 |
Property History
| Date | Event | Price | Change | Sq Ft Price |
|---|---|---|---|---|
| 01/06/2025 01/06/25 | For Sale | $1,035,000 | 0.0% | $399 / Sq Ft |
| 01/04/2025 01/04/25 | Off Market | -- | -- | -- |
| 11/14/2024 11/14/24 | Pending | -- | -- | -- |
| 01/05/2024 01/05/24 | For Sale | $1,035,000 | -- | $399 / Sq Ft |
Deed History
| Date | Type | Sale Price | Title Company |
|---|---|---|---|
| Special Warranty Deed | -- | Cottonwood Title | |
| Special Warranty Deed | -- | None Listed On Document |
Mortgage History
| Date | Status | Loan Amount | Loan Type |
|---|---|---|---|
| Closed | $3,400,000 | Construction | |
| Open | $8,000,000 | New Conventional |
Similar Homes in Park City, UT
Source: UtahRealEstate.com
MLS Number: 1973977
APN: ESSCVC-13
- 6962 Elk Wallow Dr Unit 7
- 6960 Elk Wallow Dr Unit 6
- 6960 Elk Wallow Dr
- 6964 Elk Wallow Dr Unit 8
- 6968 Elk Wallow Dr
- 6970 Elk Wallow Dr Unit 10
- 7045 Woods Rose Dr Unit 15
- 7067 Woods Rose Dr Unit 13
- 6940 Elk Wallow Dr Unit 111
- 7239 Woods Rose Dr
- 7181 Woods Rose Dr
- 7147 Woods Rose Dr
- 6850 Mountain Maple Dr Unit 14
- 6850 Mountain Maple Dr
- 1371 Snowberry Cir
- 1279 Artemisia Way Unit 48
- 1318 Mahogany Way
- 1215 Mahogany Way Unit 78
- 1215 Mahogany Way
- 1401 Mahogany Way Unit 61
