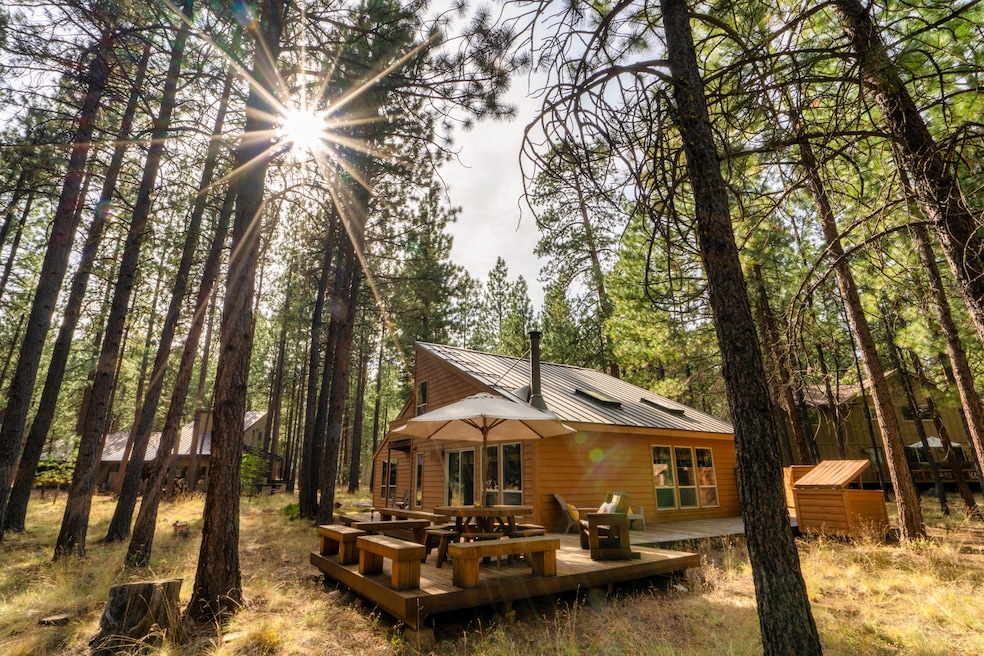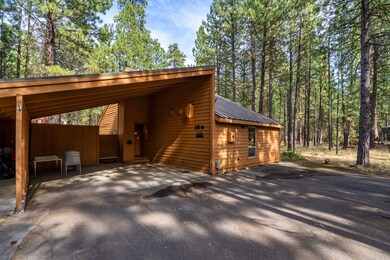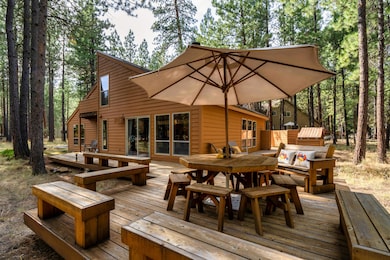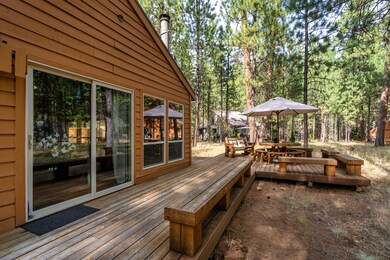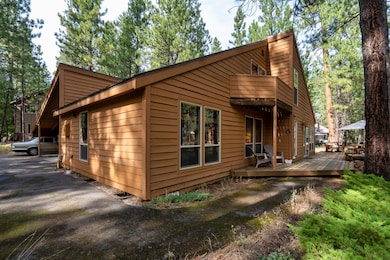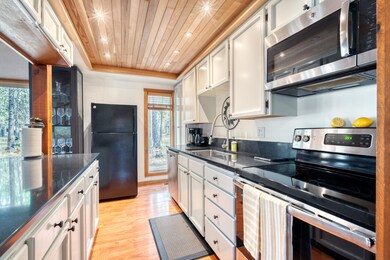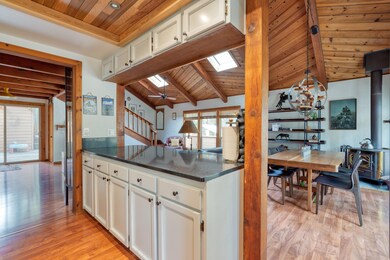
70686 Buck Brush Unit SM85 Sisters, OR 97759
Black Butte Ranch NeighborhoodEstimated payment $6,466/month
Highlights
- Golf Course Community
- Community Stables
- Resort Property
- Sisters Elementary School Rated A-
- Fitness Center
- Two Primary Bedrooms
About This Home
Welcome to SM85! Beautifully built Black Butte Ranch retreat and a well loved Vacation Rental with good
ratings. Open floor plan with vaulted ceilings. Two large bedrooms on the first floor. 2 additional rooms upstairs featuring bunk beds for ample guest space. Wrap around deck to gather and enjoy the wooded backyard and native plants. Two car covered carport. Natural lighting flowing through-out. A perfect
investment or place to call home. Bring your Broker and schedule a showing today!
Home Details
Home Type
- Single Family
Est. Annual Taxes
- $7,043
Year Built
- Built in 1978
Lot Details
- 0.34 Acre Lot
- Native Plants
- Wooded Lot
- Property is zoned BBR, BBR
HOA Fees
- $549 Monthly HOA Fees
Home Design
- Northwest Architecture
- Stem Wall Foundation
- Frame Construction
- Metal Roof
Interior Spaces
- 1,840 Sq Ft Home
- 2-Story Property
- Open Floorplan
- Vaulted Ceiling
- Ceiling Fan
- Vinyl Clad Windows
- Wood Frame Window
- Great Room
- Family Room
- Living Room
- Home Office
- Loft
Kitchen
- Eat-In Kitchen
- Breakfast Bar
- Oven
- Cooktop
- Microwave
- Dishwasher
- Granite Countertops
- Disposal
Flooring
- Engineered Wood
- Laminate
- Tile
Bedrooms and Bathrooms
- 4 Bedrooms
- Primary Bedroom on Main
- Double Master Bedroom
- Linen Closet
- Jack-and-Jill Bathroom
Laundry
- Dryer
- Washer
Home Security
- Carbon Monoxide Detectors
- Fire and Smoke Detector
Parking
- Attached Carport
- Driveway
Schools
- Sisters Elementary School
- Sisters Middle School
- Sisters High School
Utilities
- Forced Air Heating and Cooling System
- Heating System Uses Wood
- Heat Pump System
- Private Water Source
- Water Heater
- Community Sewer or Septic
Listing and Financial Details
- Exclusions: See sellers exclusions list
- Legal Lot and Block 16200 / 145578
- Assessor Parcel Number 145578
Community Details
Overview
- Resort Property
- Black Butte Ranch Subdivision
Amenities
- Restaurant
- Clubhouse
Recreation
- Golf Course Community
- Tennis Courts
- Pickleball Courts
- Sport Court
- Community Playground
- Fitness Center
- Community Pool
- Park
- Community Stables
- Trails
- Snow Removal
Security
- Gated Community
Map
Home Values in the Area
Average Home Value in this Area
Tax History
| Year | Tax Paid | Tax Assessment Tax Assessment Total Assessment is a certain percentage of the fair market value that is determined by local assessors to be the total taxable value of land and additions on the property. | Land | Improvement |
|---|---|---|---|---|
| 2024 | $7,341 | $466,850 | -- | -- |
| 2023 | $7,043 | $453,260 | $0 | $0 |
| 2022 | $6,540 | $427,250 | $0 | $0 |
| 2021 | $6,609 | $414,810 | $0 | $0 |
| 2020 | $6,132 | $414,810 | $0 | $0 |
| 2019 | $6,008 | $402,730 | $0 | $0 |
| 2018 | $5,748 | $391,000 | $0 | $0 |
| 2017 | $5,537 | $379,620 | $0 | $0 |
| 2016 | $5,443 | $368,570 | $0 | $0 |
| 2015 | $5,255 | $368,570 | $0 | $0 |
| 2014 | $4,963 | $347,940 | $0 | $0 |
Property History
| Date | Event | Price | Change | Sq Ft Price |
|---|---|---|---|---|
| 04/09/2025 04/09/25 | Price Changed | $955,000 | -3.9% | $519 / Sq Ft |
| 10/28/2024 10/28/24 | Price Changed | $993,600 | -8.8% | $540 / Sq Ft |
| 09/30/2024 09/30/24 | For Sale | $1,090,000 | +45.5% | $592 / Sq Ft |
| 05/21/2021 05/21/21 | Sold | $749,000 | 0.0% | $407 / Sq Ft |
| 03/19/2021 03/19/21 | Pending | -- | -- | -- |
| 02/11/2021 02/11/21 | For Sale | $749,000 | -- | $407 / Sq Ft |
Deed History
| Date | Type | Sale Price | Title Company |
|---|---|---|---|
| Bargain Sale Deed | -- | None Listed On Document | |
| Warranty Deed | $749,000 | Ticor Title | |
| Warranty Deed | $375,000 | Western Title & Escrow | |
| Bargain Sale Deed | -- | Accommodation |
Similar Homes in Sisters, OR
Source: Central Oregon Association of REALTORS®
MLS Number: 220190601
APN: 145578
- 70665 Buck Brush Unit SM 89
- 70615 Pasque Flower Unit SM110
- 70684 Steeple Bush Unit SM 153
- 70612 Larkspur
- 70786 Blazing Star Unit RR 64
- 13555 Hawks Beard Unit SM 208
- 13579 Sundew Unit SM34
- 70425 Twistedstock
- 70780 Bitter Root
- 70820 Hyacinth Unit SH26
- 70340 Sword Fern Gm246
- 70335 Sword Fern Unit GM249
- 70330 Willow Herb Unit GM201
- 14023 Hawks Beard Unit GM164
- 70311 Forsythia
- 13400 Foxtail Unit 99
- 13400 Fox Tail
- 13400 Foxtail Unit GCC 101
- 12900 Hawks Beard Unit 42-43
- 70976 Spikerush Unit GH 179
