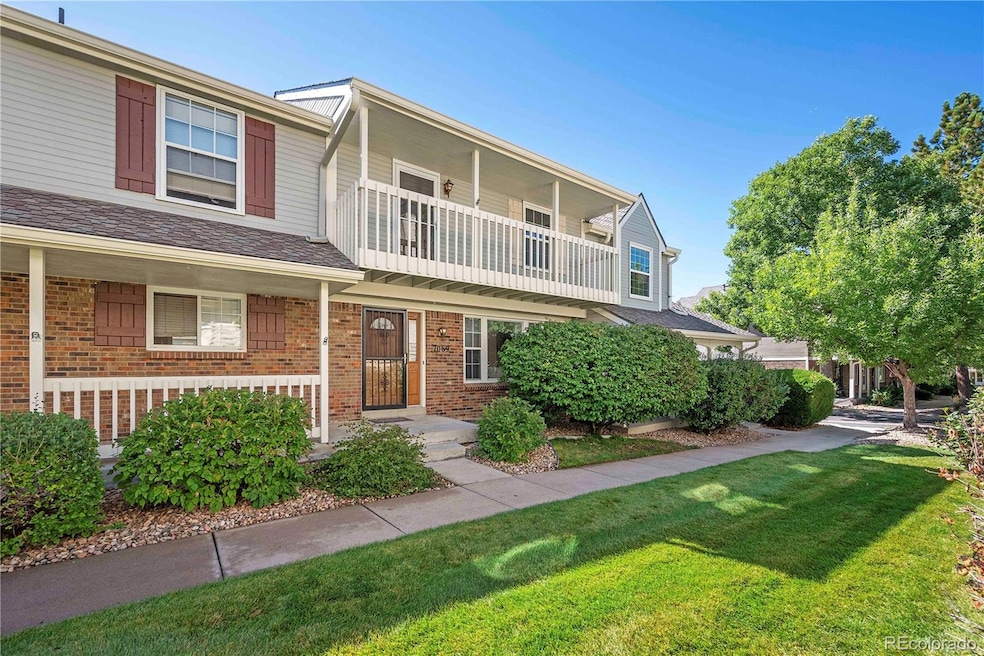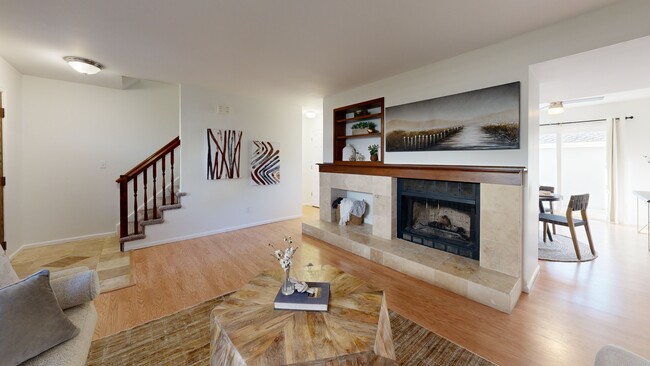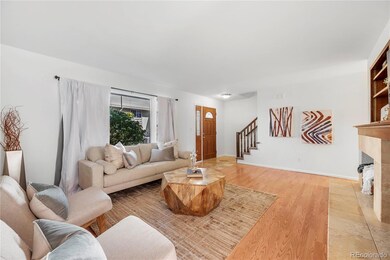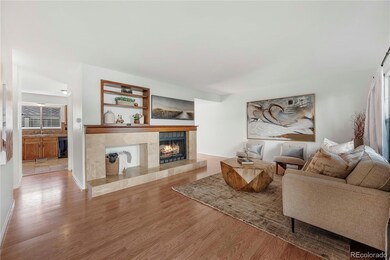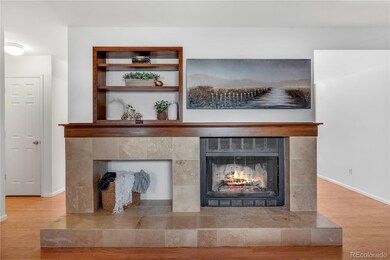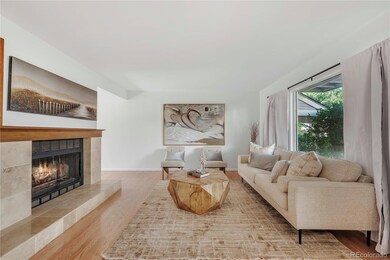7069 E Briarwood Cir Centennial, CO 80112
Homestead In The Willows NeighborhoodHighlights
- Outdoor Pool
- Bonus Room
- Covered patio or porch
- Homestead Elementary School Rated A
- Outdoor Water Feature
- Balcony
About This Home
As of January 2025***Back on the market due to the buyer's contingency to sell their home, with no fault to the property or seller.***
Welcome to your beautifully updated 2-bedroom, 3-bath townhouse, nestled in the tranquil Sturbridge community brimming with amenities. This home features fresh paint and brand-new carpets throughout, creating a clean and inviting atmosphere. Step into the living room and enjoy cozy evenings by the wood-burning fireplace. The master bedroom offers a private balcony, providing a peaceful retreat to start your day.
The full basement, complete with a washer and dryer, provides ample storage space and convenience. The property also includes a detached 2-car garage, perfect for parking and additional storage.
The community enhances your lifestyle with a refreshing pool, tennis courts, and a picturesque creek that runs through the neighborhood. Enjoy the convenience of having two grocery stores within a mile and endless shopping and dining options nearby, including the popular Park Meadows Mall.
This townhouse offers a perfect blend of comfort, convenience, and community amenities, making it an ideal place to call home. Don’t miss out on this exceptional opportunity!
Radon system installed November 2024
Last Agent to Sell the Property
NAV Real Estate Brokerage Email: michaelginevicz@gmail.com License #100104523

Townhouse Details
Home Type
- Townhome
Est. Annual Taxes
- $2,858
Year Built
- Built in 1983
Lot Details
- 871 Sq Ft Lot
- Home fronts a stream
- Two or More Common Walls
- Front Yard Sprinklers
HOA Fees
Parking
- 2 Car Garage
- Secured Garage or Parking
Home Design
- Brick Exterior Construction
- Architectural Shingle Roof
- Wood Siding
- Concrete Block And Stucco Construction
Interior Spaces
- 3-Story Property
- Ceiling Fan
- Wood Burning Fireplace
- Double Pane Windows
- Window Treatments
- Living Room with Fireplace
- Dining Room
- Bonus Room
- Unfinished Basement
Kitchen
- Convection Oven
- Range
- Microwave
- Dishwasher
- Tile Countertops
- Disposal
Flooring
- Carpet
- Laminate
- Tile
Bedrooms and Bathrooms
- 2 Bedrooms
Laundry
- Laundry in unit
- Dryer
- Washer
Home Security
Outdoor Features
- Outdoor Pool
- Balcony
- Covered patio or porch
- Outdoor Water Feature
Schools
- Homestead Elementary School
- West Middle School
- Cherry Creek High School
Utilities
- Forced Air Heating and Cooling System
- 220 Volts
- 110 Volts
- Cable TV Available
Listing and Financial Details
- Exclusions: Staging items and sellers personal property.
- Assessor Parcel Number 032426233
Community Details
Overview
- Association fees include reserves, insurance, ground maintenance, maintenance structure, recycling, road maintenance, sewer, snow removal, trash, water
- Sturbridge North Townhome Association, Phone Number (303) 369-1800
- Sturbridge Recreation Association, Phone Number (303) 369-1800
- Sturbridge Subdivision
- Community Parking
Recreation
- Tennis Courts
- Community Pool
- Trails
Pet Policy
- Limit on the number of pets
- Dogs and Cats Allowed
Security
- Carbon Monoxide Detectors
- Fire and Smoke Detector
Map
Home Values in the Area
Average Home Value in this Area
Property History
| Date | Event | Price | Change | Sq Ft Price |
|---|---|---|---|---|
| 01/10/2025 01/10/25 | Sold | $480,000 | 0.0% | $341 / Sq Ft |
| 09/26/2024 09/26/24 | For Sale | $480,000 | -- | $341 / Sq Ft |
Tax History
| Year | Tax Paid | Tax Assessment Tax Assessment Total Assessment is a certain percentage of the fair market value that is determined by local assessors to be the total taxable value of land and additions on the property. | Land | Improvement |
|---|---|---|---|---|
| 2024 | $2,858 | $29,661 | -- | -- |
| 2023 | $2,858 | $29,661 | $0 | $0 |
| 2022 | $2,558 | $25,152 | $0 | $0 |
| 2021 | $2,574 | $25,152 | $0 | $0 |
| 2020 | $2,595 | $25,884 | $0 | $0 |
| 2019 | $2,505 | $25,884 | $0 | $0 |
| 2018 | $2,393 | $23,494 | $0 | $0 |
| 2017 | $2,365 | $23,494 | $0 | $0 |
| 2016 | $2,130 | $19,956 | $0 | $0 |
| 2015 | $1,981 | $19,319 | $0 | $0 |
| 2014 | $1,680 | $14,965 | $0 | $0 |
| 2013 | -- | $14,140 | $0 | $0 |
Mortgage History
| Date | Status | Loan Amount | Loan Type |
|---|---|---|---|
| Open | $390,720 | FHA | |
| Previous Owner | $135,000 | New Conventional | |
| Previous Owner | $132,200 | Unknown | |
| Previous Owner | $60,000 | Credit Line Revolving | |
| Previous Owner | $112,200 | Unknown |
Deed History
| Date | Type | Sale Price | Title Company |
|---|---|---|---|
| Warranty Deed | $480,000 | First American Title | |
| Deed | -- | -- | |
| Deed | -- | -- | |
| Deed | -- | -- |
About the Listing Agent

I'm Michael Ginevicz, a Denver-based REALTOR® with a diverse background that uniquely qualifies me to navigate Colorado's real estate market. My career spans from hands-on roles like handyman and snowmaking to executive positions, including CEO, showcasing my adaptability and leadership. In 2016, I shifted to real estate, driven by a desire to make a positive impact on people's lives. I am committed to providing personalized, insightful service, leveraging my extensive experience to guide and
Source: REcolorado®
MLS Number: 5317825
APN: 2075-29-1-38-041
- 7049 E Briarwood Cir
- 6885 E Briarwood Cir Unit 24
- 7068 E Briarwood Dr Unit 254
- 7272 E Appleton Cir Unit 293
- 6914 E Briarwood Dr Unit 302
- 7114 E Briarwood Dr Unit 243
- 7291 E Bentley Cir
- 6963 E Heritage Place S
- 6836 E Briarwood Dr Unit 22
- 6762 E Briarwood Dr Unit 3
- 6708 S Niagara Ct
- 6712 E Briarwood Dr
- 6719 E Costilla Cir
- 6769 E Costilla Cir
- 7107 E Costilla Dr
- 6869 S Niagara Ct
- 6508 E Euclid Place
- 6640 S Heritage Place W
- 6997 S Poplar Way
- 6559 S Locust Way
